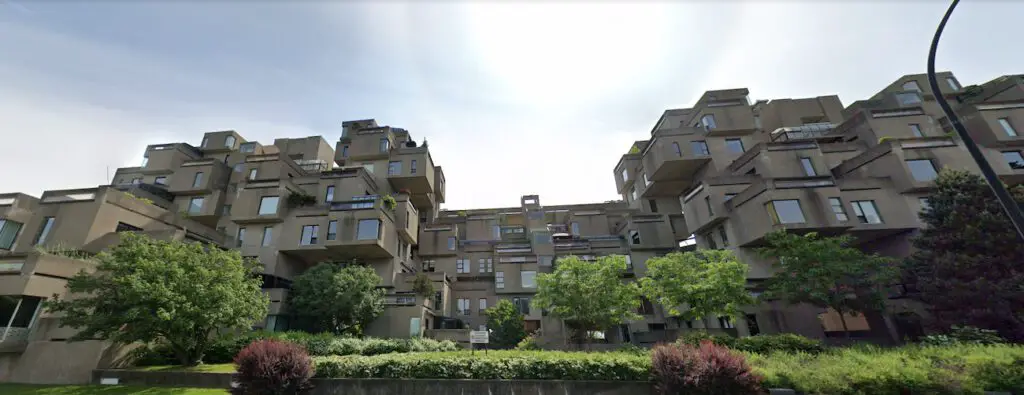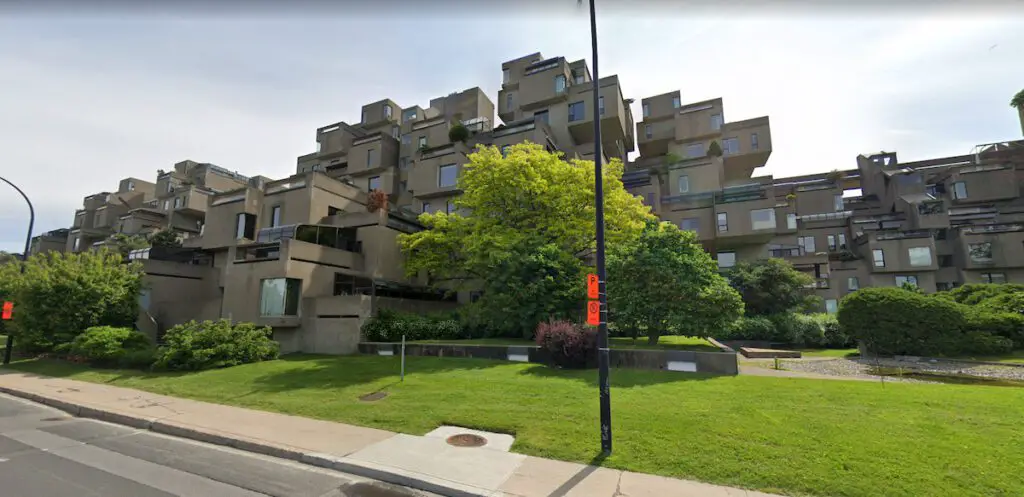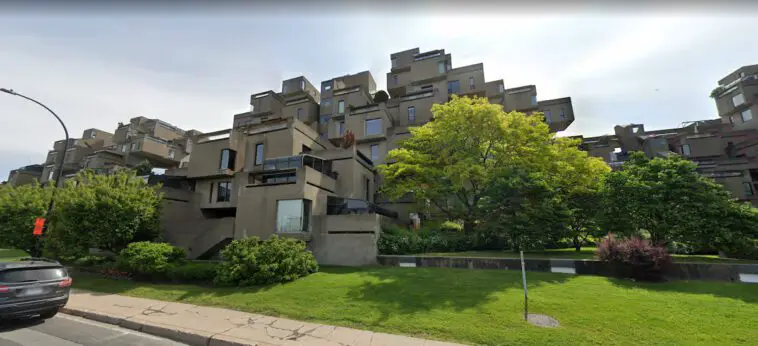In the heart of Montreal, Canada, lies a residential complex unlike any other. An embodiment of groundbreaking architectural genius, Habitat 67 is a testament to urban living’s potential. The construction of this avant-garde marvel began in 1967 and saw its completion for the grand unveiling at the Expo 67 World’s Fair in 1969.
Architect Moshe Safdie, a Canadian-Israeli architect still in his 20s at the time, was the mastermind behind Habitat 67’s unique conception. The design stemmed from his master’s thesis at McGill University, translating into an innovative masterpiece that integrated concepts of suburban living with high-rise urban structures.
Habitat 67’s design, hailed as an exemplar of Brutalist architecture, adopts an unconventional structural rhythm that embodies Safdie’s vision for “cities in the sky.” The Brutalist style is characterized by its stark, raw, and block-like aesthetics often employing concrete. Yet, Safdie’s design goes beyond the typical Brutalist forms, introducing a sense of dynamism and plasticity seldom associated with the style.

The structure itself is a marvel of modular construction, featuring 354 identical prefabricated concrete forms (refereed to as boxes) arranged in various combinations, reaching up to 12 stories in height. Each unit connects organically, creating 146 residences of varying sizes, ranging from 225 to 1,000 square feet. The layout, like an intricate three-dimensional puzzle, forms a continuous network of terraces and gardens, granting each unit access to a private outdoor space.
Walking into Habitat 67 feels like stepping into a futuristic vision of community living. Each interior space is distinct, yet harmoniously connected, allowing for a broad range of floor plans. The design philosophy aims to promote privacy while simultaneously encouraging interaction among residents. Generous windows usher in natural light, crafting a living environment where the line between the indoors and the outdoors beautifully blurs.
The project’s final cost rose to CAD 22 million, a significant overage from its initial estimate. Yet, the resulting architectural marvel has since been widely recognized for its innovativeness, creating a blueprint for urban design and revolutionizing the perception of residential architecture.

The complex resides on a 9.14-acre site at 2600 Avenue Pierre-Dupuy on the Marc-Drouin Quay next to the Saint Lawrence River. Its strategic location provides unparalleled views of the Montreal skyline, further enhancing the appeal of this architectural marvel. For direct inquiries, Habitat 67 can be reached at +1 514-866-5971. To delve deeper into its history and design philosophy, interested individuals can visit the official website, www.habitat67.com. Please note that visiting hours may vary and it’s recommended to check the website or contact the office for the most current information.
Habitat 67 is more than a residential complex; it’s a living idea—a futuristic vision of urban living that combines functionality, community, and aesthetic appeal in perfect harmony. Moshe Safdie’s masterstroke has set a precedent for architects worldwide, encouraging them to envision beyond the typical paradigms of residential structures and create spaces that elevate the quality of life while maintaining a profound connection with the urban context. Even without a traditional conclusion, the story of Habitat 67 is far from over; it continues to evolve with its residents, perpetually pushing the boundaries of architectural norms.
Recently, a survey has been conducted that shows that after 55 years of existance, the old Habitat is now going through a midlife crises. So, it needs a bit of renovation and structural restoration work. It needs to undergo concrete density test, replacing the roof membrane, along with the sprinkler system in the garage for concrete cleaning and to avoid any future issues.
The 10th floor duplex that was the private apartment of the Moshe Safdie has given a top-to-toe refurb on the 50th anniversary. The refurbishment project took 2 years to complete where the entire energy-consumption standards have been upgraded. Interior has also had a spruce, in line with the original vision of the architect. Now the architect’s private house is open for scholarly research and welcoming tourists.
Further Information On Habitat 67
Date Construction started: 1967
Date Opened : 1969
Cost of building: CAD 22 million
Architect: Moshe Safdie
Architectural style: Brutalist architecture
Size or floor area: 225 to 1,000 sq ft
Height: 12 stories
Function or purpose: an experimental solution for high-quality housing in dense urban environments
Address: 2600 Av Pierre-Dupuy, Montréal, QC H3C 3R6, Canada
Phone number: +1 514-866-5971


