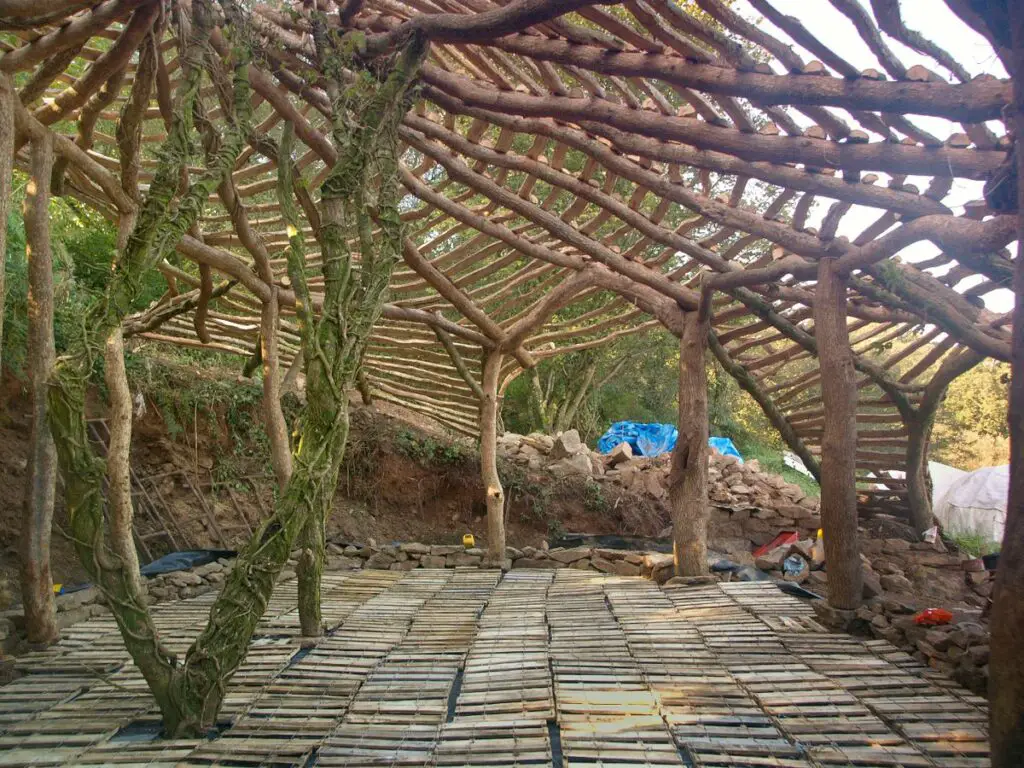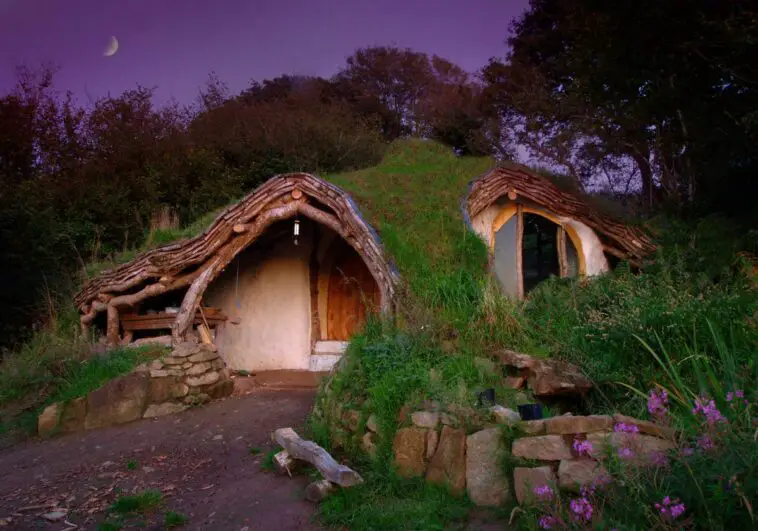Immersed in the heart of Wales, a piece of architecture stands in humble communion with its surroundings. The Low Impact Woodland House, colloquially known as “the hobbit-house,” is an epitome of sustainable and innovative architecture that embodies a profound reverence for the environment. This article aims to delve deeper into the anatomy of this architectural wonder, discussing its exterior and interior in detail.
Construction of this intriguing woodland home began in 2005 and was completed in just a small time of four months. The project is the brainchild of Simon Dale, an architect renowned for his environmentally-conscious design approach. The ethos of Dale’s architecture draws inspiration from hobbit architectural styles and the profound respect for nature inherent in organic architecture.
That Roundhouse nestles in the idyllic Cynghordy, Wales. Encircled by lush woodland, the location offers a sublime retreat for those seeking solace amidst nature’s bounty. Contrary to traditional constructions, the building’s estimated cost was approximately £3,000, a testament to Dale’s innovative use of local resources and sustainable building techniques.

The exterior of the woodland house is a marvel of organic architectural style. The design’s sensitivity towards the environment is visible in the cob and straw bale construction, capped with a reciprocal frame roof. This construction method reduces the house’s environmental impact, creating a structure that blends seamlessly with its surroundings. The roof, turfed with a blanket of local grass and ferns, further augments this natural harmony.
The roundhouse doesn’t boast towering heights, standing only at around 4 meters high. However, this modest stature enhances the structure’s unobtrusive character, maintaining the balance with the surrounding landscape rather than dominating it. Moreover, the compact, circular plan helps optimize the floor area of approximately 50 square meters, maximising efficiency and usability of the space.
Entering the house, one steps into a world where the interior speaks the language of the exterior. The inside radiates an inviting warmth, thanks to the earthy hues and textures of cob walls and locally sourced timber. The central fireplace provides a focal point for communal activities, while its practical function of heating is cleverly supplemented by passive solar design and the high insulation properties of the walls.

The main living space follows an open plan layout, offering flexibility and promoting interaction. This area includes a kitchen, a dining space, and a seating area, with each function effortlessly flowing into the next. The house also consists of two mezzanine bedrooms, providing a cozy and private retreat.
The large windows create an uninterrupted visual connection with the exterior, allowing natural light to permeate the space and highlighting the woodland views. Skylights puncture the roof, further enhancing the daylighting and offering glimpses of the sky, reinforcing the connection with nature.
Constructed as a family home, the Low Impact Woodland House, showcases how a built environment can exist symbiotically with the natural world. Its harmonious design and sustainable approach set a precedent for the future of ecological architecture.
Although it’s a private dwelling, the experience and learnings from this project have been generously shared by Simon Dale. His work serves as a living testament to his commitment to environmental conservation and sustainable living.
Please note, as the Low Impact Woodland House is a private residence, details such as the address, phone number, website, and opening hours are not available to the public. Respect for the privacy of the occupants is crucial when admiring this unique piece of architecture.
Further Information On The Low Impact Woodland House
Date Construction started: 2005
Date Opened: 2005
Cost of building: £3,000
Architect: Simon Dale
Architectural style: hobbit architectural styles
Size or floor area: 50 square meters
Height : 4 meters
Function or purpose: private residence
Address: Cynghordy, Wales


