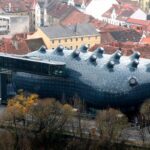The Unfolding Brilliance of Forest Spiral, Darmstadt: A Unique Architectural Masterpiece
The Forest Spiral, located in Darmstadt, Germany, is an astonishing architectural masterpiece that showcases the innovative and daring approach of its architect, Friedensreich Hundertwasser. This building bridges the gap between traditional architecture and the natural world, immersing visitors in an environment filled with a vivid, organic aesthetic.

The construction of this unique structure started on November 12, 1998, and was officially unveiled on September 15, 2000. The collaborative effort, led by architect Friedensreich Hundertwasser, brought to life a design that prioritized sustainability and eco-friendliness while rejecting the concept of straight lines and sterile uniformity. This deviation from the norm underscores the importance of humanity’s connection with the natural world.
The building spirals upward, reaching a height of 12 stories, creating a visual journey for observers as it adapts to the natural terrain. The undisclosed budget reflects an unwavering commitment to realizing Hundertwasser’s vision, irrespective of the cost involved.
The Forest Spiral features a distinctive architectural style, often described as expressionist or Hundertwasser’s term, ‘transautomatism,’ which signifies a shift from the conscious to the unconscious. The building occupies an impressive 6,600 square meters, and its facades flow harmoniously with the land’s topography, enhancing its organic allure.

Upon entering the Forest Spiral, one is immediately immersed in a vibrant world of colors, organic shapes, and asymmetrical patterns. The interior consists of a series of apartments, each uniquely designed in size and shape, mirroring the natural variations in a forest. Uneven floors, a hallmark of Hundertwasser’s architectural style, symbolize the genuine irregularities of the terrain. Additionally, the building houses a bar, restaurant, and café, offering a comprehensive living and leisure experience.
The exterior of the building is a marvel in itself, adorned with striking colors and a rooftop that transforms into an urban garden. A forest thrives atop the building, complete with meadows, shrubs, and over 1,000 windows, none identical. The ceramic columns, often called ‘tree tenants,’ contribute to the impression of a living, breathing entity. In contrast, a spiral pathway lined with linden trees evokes the ethereal experience of walking in the woods.
Today, the Forest Spiral stands proudly at Bürgerparkviertel, 64293 Darmstadt, Germany, as a beacon of extraordinary architecture. It remains open to visitors during designated hours. Potential visitors can connect through the official website for further inquiries or detailed information about the building. However, the phone number is not disclosed to the public for privacy and security.
More about the Waldspirale’s rooftop green area, often lovingly referred to as the “urban garden” or a “sky-high forest,” is an extraordinary feature of this architectural masterpiece. This green space is located high above the city streets and defies conventional expectations of a building’s top. Its diverse array of plants, including meadows, shrubs, and various vegetation, creates a thriving microcosm of nature within an urban environment.
This green urban gem is a lovely place that has numerous benefits. It helps to promote environmental sustainability by mitigating the heat island effect, improving air quality, fostering biodiversity, providing a peaceful retreat for residents and visitors, and practicing green roof techniques that manage stormwater, enhance insulation, and reduce energy consumption.
Further Information on The Forest Spiral In Darmstadt, Germany
Date Construction started – November 12, 1998 (1998 – 2000)
Date Opened – 30th February, 2000
Cost of building – Private
Architect – Friedensreich Hundertwasser
Architectural style – Transautomatism style
Size or floor area – 6.600m2
Height – 41 meters
Function or purpose – Residential building complex
Address – Bürgerparkviertel, 64293 Darmstadt, Germany
Phone number – Private
Website – https://www.darmstadt.de/darmstadt-erleben/sehenswuerdigkeiten/waldspirale/
Opening hours – 24/7




