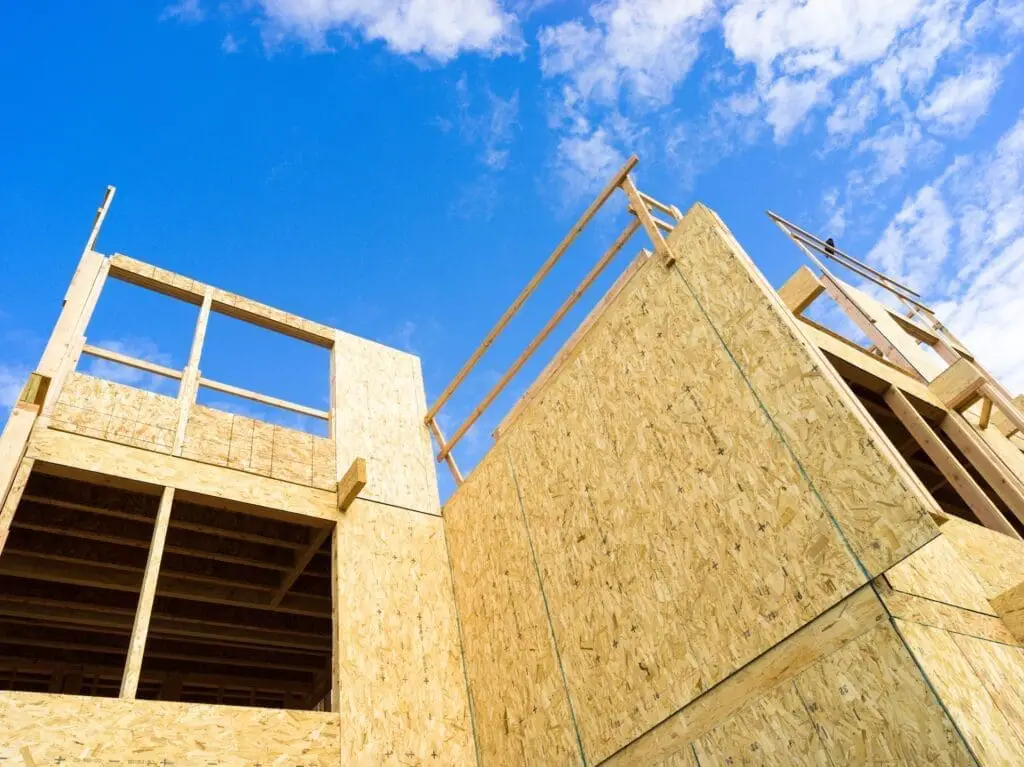A knock-down rebuild project may seem a daunting prospect, but under the right circumstances, the benefits can be rewarding and substantial. Beyond the processes needed for a ‘standard’ build, there are many additional steps that need to be considered to ensure a successful outcome when knocking down and re-building a new home on your existing land. This may include obtaining additional permits to adhere to zoning regulations, a more stringent planning process and utilizing or operating large machinery like bulldozers, bobcats or all-terrain cranes to assist with the demolition of the home.
Benefits of a knock-down rebuild
If you love your current neighborhood but your home no longer suits your needs, a knock-down rebuild project is an ideal solution. If your existing home is older it may also be a cost-effective alternative to extensive renovations. It also removes the limitations of renovating an existing structure which can be restrictive.
What to expect: the knock-down rebuild process
Below is a step-by-step guide to taking on a knock-down rebuild project.
1. Check-in with your local council
Before you start looking at cranes for the terrain, your first port of call should be to check in with your local council and review any applicable title documents, regulations or zoning issues that pertain to your land. This is a vital first step to ensure you do not waste time or money on a project that was never viable. If you are thinking of selling the home post-rebuild, it is worth checking in with a trusted real estate agent to review the likely resale value to ensure your budget results in profit.
2. Engage the services of a builder
Once you are satisfied the project can commence, engage the services of a registered builder who can provide the expertise required to navigate the complexities around council regulations and processes. These professionals can assist with providing the necessary permits and approvals needed for a knock-down rebuild project. They will cover reviewing setbacks, easements, overlays and covenants, review demolition requirements including removal of trees or disconnection and reconnection of utilities and the effect on any public access points. If the builder does not do their own demolition work, they may also be able to connect you with a recommended demolition service.

3. Choose your new home design
While engaging the services of a builder it is also important to review their selection of home designs or in the case of custom-home builders, review their portfolio of work. This is to ensure you are satisfied with their product and will be happy to proceed to the build stage – then the real fun can start, selecting your new home design! Be sure to list all of your requirements early in the process, and if you are sticking to a budget make this known upfront to help set expectations.
4. Pre-construction and knock-down
During this phase, you will be completing the colour and other selections for your new home before signing your HIA contract. Your builder will then lodge documentation – your building application – with the relevant authority (often the local council). Meanwhile, the demolition company will be working on obtaining your Demolition Permit. Once everything aligns, it’s time to say goodbye to your old home and the knock-down portion of the process will begin!
5. Construction and handover
From this point onwards, the knock-down rebuild process operates as a regular build. There are five keys stages of a build:
Stage One: Base
Depending on the base of your home, the first stage involves either pouring the slab or building stump foundations. This is a relatively straightforward step, the only setback being weather conditions that may delay the pouring of concrete.
Stage Two: Frame
This stage involves carpenters constructing the framework for the walls and rooftop trusses of the home. Gutters and insulation may be placed during this stage also.
Stage Three: Lock-Up
At this point your home needs to be protected from the elements, so external cladding (usually brick), doors and windows will all be installed.
Stage Four: Fix
During the fix stage trades will progress to interior details including plaster installation, skirting and architraves, internal doors and cabinetry in your kitchen, bathroom and laundry.
Stage Five: Completion
The last items put into the home are your appliances including the oven, tiles and bathroom fixtures like the shower screen. The final pieces are your Occupancy Certificate, the final walk-through and then the handover can be booked.
Although a more lengthy process than a regular build, a knock-down rebuild project has its place in particular circumstances. As land close to CBDs continues to grow more scarce, knock-down rebuilds are becoming a more popular and considered choice for homebuyers and provide plenty of upside to other alternatives.




