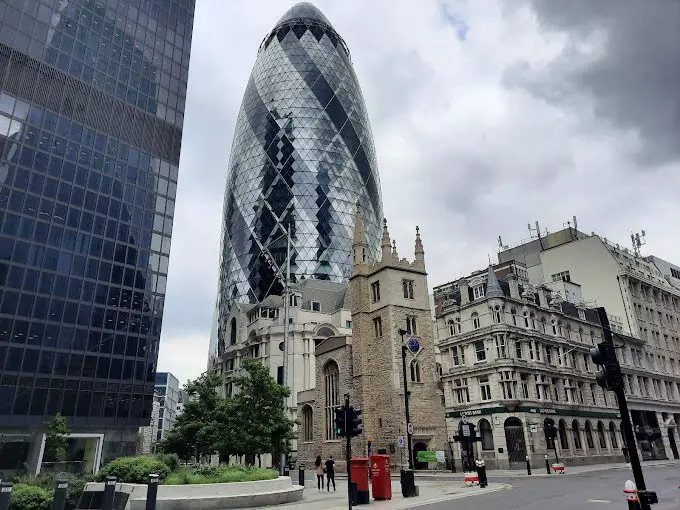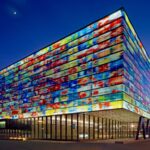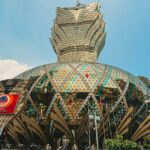The Gherkin: A Neo-Futuristic Miracle in London’s Financial District
Located in the heart of London’s primary financial district, the City of London stands a towering testament to contemporary architecture – The Gherkin. It was officially named 30 St Mary Axe and previously recognized as the Swiss Re Building. This iconic skyscraper was completed in December 2003 and opened its doors to the public in April 2004.
Designed by the renowned Foster + Partners and the Arup Group and constructed by Skanska, The Gherkin has become a symbol of London’s ever-evolving skyline, standing at 180 meters with 41 floors. This article delves into The Gherkin’s rich history, architectural significance, and journey, tracing its roots from the aftermath of the Baltic Exchange bombing to its current status as one of London’s most distinctive landmarks.
Historical Context
Gherkin’s story begins with the tragic events of April 10, 1992, when the Provisional IRA detonated a bomb near the Baltic Exchange, causing extensive damage to the historic building and the Chamber of Shipping. English Heritage and the City of London Corporation emphasized the importance of preserving the Baltic Exchange’s old façade, initially envisioning a restoration project. However, the severity of the damage led to a shift in plans, eventually paving the way for a new and architecturally significant structure.
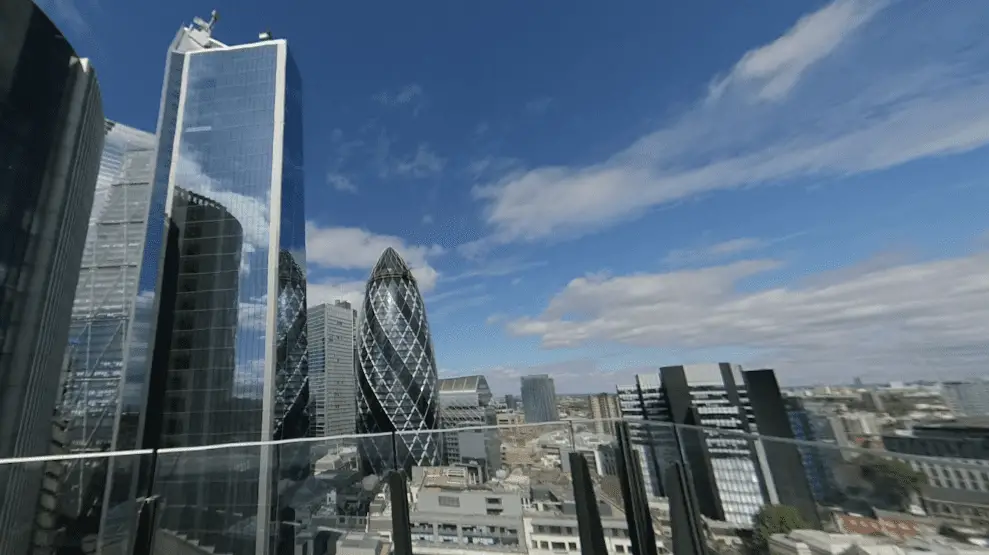
Design Evolution
After abandoning plans for the 92-storey Millennium Tower, Foster + Partners took the helm in designing 30 St Mary Axe. The initial idea was to reconstruct the Baltic Exchange, but as the planners faced challenges, they embraced the opportunity to create something architecturally unique. The resulting design featured a low-level plan that blended seamlessly with London’s traditional streetscape, avoiding an imposing massing that could disrupt the city’s aesthetic. The unconventional layout and appearance earned the building its affectionate nickname, “The Gherkin,” as early as 1999.
Planning and Construction
Securing planning permission from Deputy Prime Minister John Prescott in August 2000 marked a pivotal moment in The Gherkin’s journey. The design, driven by client needs rather than strict building constraints, balanced functionality and architectural significance. With construction initiated in 2001, the building saw its completion in December 2003, opening to the public in April 2004.
Architectural Features
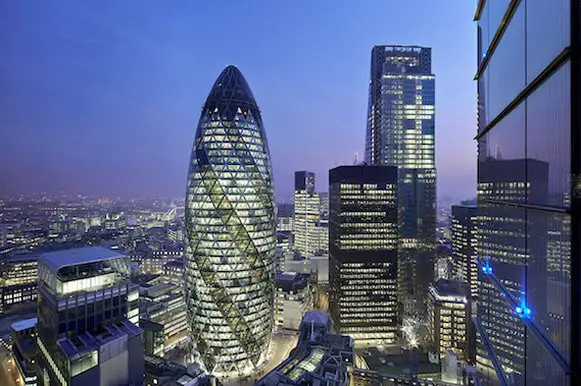
The Gherkin’s distinctive silhouette includes a topmost panoramic dome, known as the “lens,” paying homage to the iconic glass dome of the original Baltic Exchange. The building’s unique design and efficient use of space garnered recognition, earning it the prestigious 2003 Emporis Skyscraper Award.
Challenges and Recognition
In April 2005, The Gherkin faced a challenge when a glass panel fell to the plaza below. Swift action was taken, and main contractor Skanska and curtain-wall supplier Schmidlin covered the necessary repairs. Despite this setback, the building continued to receive accolades, including the 2004 Stirling Prize and being voted the most admired new structure in the world by a survey of major architectural firms in 2005.
Ownership Changes
The Gherkin’s journey through ownership changes reflects its enduring appeal. In 2007, IVG Immobilien AG and UK investment firm Evans Randall acquired the building for £630 million. In 2014, the Safra Group, led by Brazilian billionaire Joseph Safra, purchased The Gherkin for £700 million. Today, the building is a coveted office space featured in notable films, further solidifying its status as a cultural and architectural landmark.
For those eager to explore The Gherkin further, the official website (https://thegherkin.com/) offers a virtual gateway to the building’s history, architecture, and role in the bustling financial district of London. The website provides comprehensive information about the building, including its architectural features, events, and the availability of the top two floors for private hire since at least 2015.
The Gherkin’s ascent from the ashes of the Baltic Exchange bombing to its current status as a neo-futuristic marvel encapsulates the resilience and innovation embedded in London’s architectural landscape. Its iconic design, recognition in the global architectural community, and role as a symbol of London’s financial prowess make The Gherkin a testament to the city’s ability to blend tradition with modernity.
As it continues to shape the city’s skyline, The Gherkin remains a living wonder to the intersection of history, architecture, and progress. For those intrigued by this architectural gem, the official website serves as a gateway to delve deeper into the story of The Gherkin and its enduring impact on London’s landscape.
Further Information On Gherkin Building In London United Kingdom
Date Construction Started: 2001
Date Opened: 28 April 2004
Cost Of Building: £420 million
Architect: Norman Foster, Ken Shuttleworth
Architectural Style: Neo-futuristic
Size Or Floor Area: 64.470 square metres
Height: 180 metres
Function Or Purpose: Office
Address: 30 St Mary Axe, London EC3A 8BF, United Kingdom
Phone Number: +44 20 7071 5029
Website: https://thegherkin.com/
Opening Hours: 24/7


