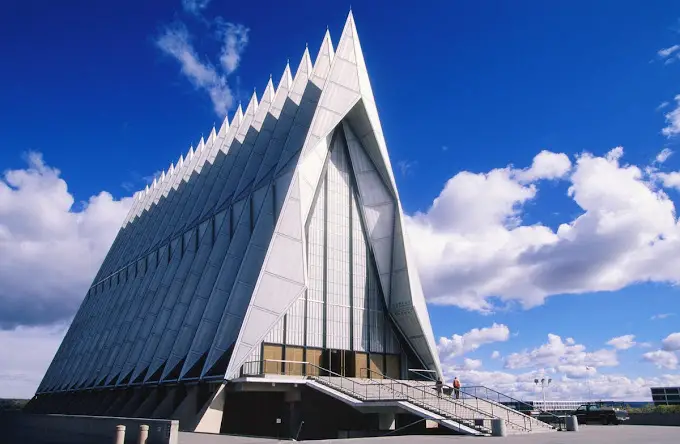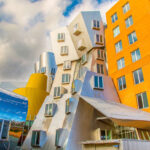The Air Force Cadet Chapel: A Inspiration of Modernist Excellence
In the heart of the United States Air Force Academy in Colorado Springs, the Air Force Cadet Chapel stands as an iconic symbol of architectural innovation and spiritual significance. Designed by the visionary architect Walter Netsch Jr., this modernist marvel has been a beacon of inspiration for its soaring design and the spiritual solace it provides to cadets and visitors alike.
The construction of the Air Force Cadet Chapel commenced in 1959, evidence of the postwar era’s embrace of modernist architectural principles. Walter Netsch Jr., a pioneering architect associated with the Chicago-based firm Skidmore, Owings & Merrill, envisioned a structure that would serve as a place of worship and stand as a striking embodiment of modernist design.

With its groundbreaking design, the chapel opened its doors to the public in 1962, revealing a structure that defied traditional norms. Its soaring spires, sharp angles, and aluminum-clad façade departed from conventional religious architecture, marking the Air Force Cadet Chapel as a unique and avant-garde creation.
The architectural style of the Air Force Cadet Chapel aligns with the principles of Modernism, a movement that prioritizes simplicity, functionality, and the use of innovative materials. The chapel’s design embodies the era’s spirit, with its clean lines, geometric forms, and a focus on aesthetic appeal and practical utility.

Its impressive size, covering an area of 2210 square meters, showcases the ambition behind its construction. The use of aluminum in the exterior contributes to the chapel’s distinctive appearance and reflects the technological advancements of the time.
Beyond its architectural significance, the Air Force Cadet Chapel serves a profound purpose. As a dedicated space for worship and reflection, it caters to the spiritual needs of cadets undergoing rigorous training at the academy. The chapel’s interior is a serene sanctuary, with stunning stained glass windows depicting various aircraft, connecting the spiritual realm with the cadets’ commitment to the Air Force mission.
The chapel’s multi-faith design reflects the academy’s commitment to diversity and inclusion. With separate chapels for various religious denominations, including Protestant, Catholic, Jewish, and Buddhist, the Air Force Cadet Chapel embodies the principle of fostering a supportive environment for individuals of diverse faith backgrounds.

The Air Force Cadet Chapel construction came with a price of $3.5 million, an investment that went beyond monetary considerations. It symbolized the commitment of the Air Force to provide its cadets with a place of worship that would inspire and uplift their spirits as they trained to become leaders in the nation’s defense forces.
Walter Netsch Jr., an architect renowned for his contributions to modernist architecture, was the creative genius behind the Air Force Cadet Chapel. Netsch’s vision went beyond conventional boundaries, and his designs were characterized by a boldness that embraced the future. The Air Force Cadet Chapel is a testament to Netsch’s ability to merge functionality with avant-garde aesthetics.
For those eager to witness the Air Force Cadet Chapel’s architectural brilliance firsthand, the address at 2306 Sijan Dr, Air Force Academy, CO 80840, USA, serves as a gateway to this modernist masterpiece. While the chapel is temporarily closed until 2027 for renovations, its profound impact on the architectural landscape and spiritual well-being of those associated with the Air Force Academy continues to resonate.
In the shadows of the Rockies, the Air Force Cadet Chapel is evidence of the marriage of architectural innovation and spiritual purpose. Walter Netsch Jr.’s vision, realized in aluminum and sharp angles, has left an indelible mark on the Air Force Academy’s landscape. Beyond its towering spires and modernist façade, the chapel embodies the values of diversity, inclusion, and the enduring commitment of the Air Force to inspire the next generation of leaders.
Further Information On Air Force Academy Chapel In Colorado
Date Construction Started: 1959
Date Opened: 1962
Cost Of Building: $3.5 million
Architect: Walter Netsch Jr
Architectural Style: Modernism
Size Or Floor Area: 2210 m2
Height: 46 meters
Function Or Purpose: Chapel
Address: 2306 Sijan Dr, Air Force Academy, CO 80840, USA
Phone Number: + (719) 333-2636
Website: https://www.usafa.edu/
Opening Hours: Daily: Closed till 2027




