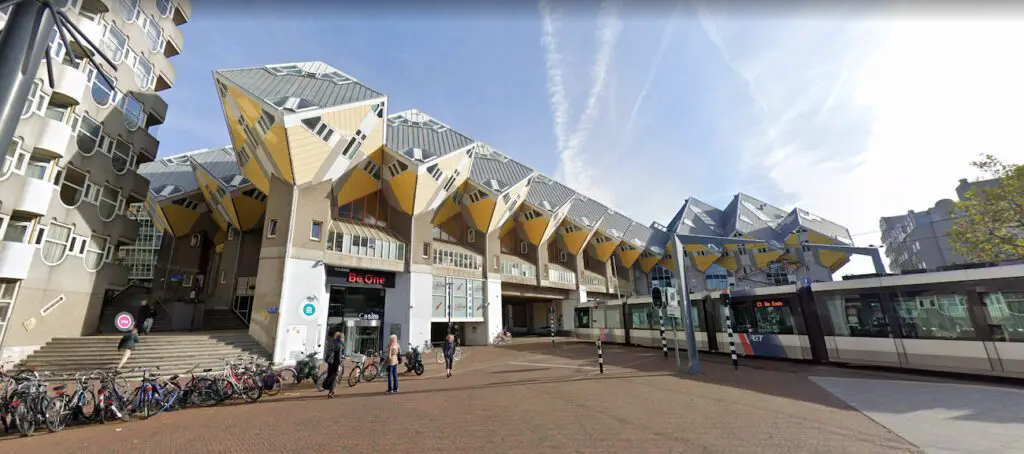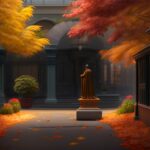There are few architectural creations that elicit as much fascination as the Cubic Houses (Kubuswoningen) in Rotterdam, the Netherlands. These iconic structures, as their name suggests, are cubes tilted onto a corner, and epitomize architectural innovation and visionary thinking.
The tale of these extraordinary edifices began in the late 1970s when the Dutch architect Piet Blom, a prodigious figure in the Structuralist architectural style, embarked on this experimental project. Work commenced in 1978, with the houses officially opening to the public in 1984. Blom’s design philosophy was fundamentally radical; he envisioned creating a forest where each cube represented an abstract tree, thereby forming a “living forest”.
The Cubic Houses are strategically nestled in the heart of Rotterdam, at Overblaak Street, right above the Blaak Subway Station. They represent an integral part of the city’s architectural landscape, standing out due to their distinctive form and the audacious spirit they embody.
The architecture of the Cubic Houses is a marvel of spatial configuration. Each cube house rests on a hexagonal pole and is tilted 45 degrees along a horizontal axis. This design grants the houses their signature cubical shape while also ensuring that they don’t intrude into the space of the neighbouring house. Despite the distinct outward appearance, the houses are not gigantic, standing at a modest height of around 22 feet with each side measuring about 7.5 meters.
Each cube is fragmented into three levels, effectively partitioned to utilize the unconventional interior space. The entrance at the base level leads to the second level, which accommodates the living room and open kitchen. The top level houses two bedrooms and a bathroom, along with a small open space referred to as the “aerial room”. The floor area of each house is approximately 106 square meters, but due to the angled walls, only a quarter of this space is actually usable.

The practical application of these architectural marvels is as residential units. Originally, the cluster comprised 38 small cubes and two so-called ‘super-cubes’, all interconnected. Today, while most continue to function as residences, one has been transformed into a show cube (Kijk-Kubus), a fully furnished museum house designed for tourists to experience Cubic living firsthand.
The exterior of the Cubic Houses is as captivating as their interior. Each is decked out in bright yellow and grey shades, with expansive windows that give the structure a futuristic and welcoming look. The angular juxtaposition of the houses provides a sense of dynamic movement, playing tricks with the viewer’s perception and creating a surrealistic visual effect.
For those interested in visiting the Cubic Houses in Rotterdam, the Kijk-Kubus (Show-Cube) is open from Tuesday to Sunday, typically between 11 AM to 5 PM.

In summary, the Cubic Houses of Rotterdam exemplify how architecture can defy traditional norms and expectations. These buildings are more than mere structures; they are living illustrations of the potential for creativity and innovation in the design and use of urban space. The fusion of art and functionality in the Cubic Houses stands as a testament to Rotterdam’s progressive architectural ethos.
Further Information On The Cubic Houses of Rotterdam
Date Construction started: 1978
Date Opened: 1984
Architect: Piet Blom
Architectural style: Structuralism
Size or floor area: Approximately 100 square meters per house
Height: Around 100 feet
Function or purpose: Residential units, one house converted into a museum (Kijk-Kubus)
Address: Overblaak Street, Rotterdam, Netherlands
Opening hours: Kijk-Kubus (Show-Cube) is open from Tuesday to Sunday, typically between 11 AM to 5 PM.




