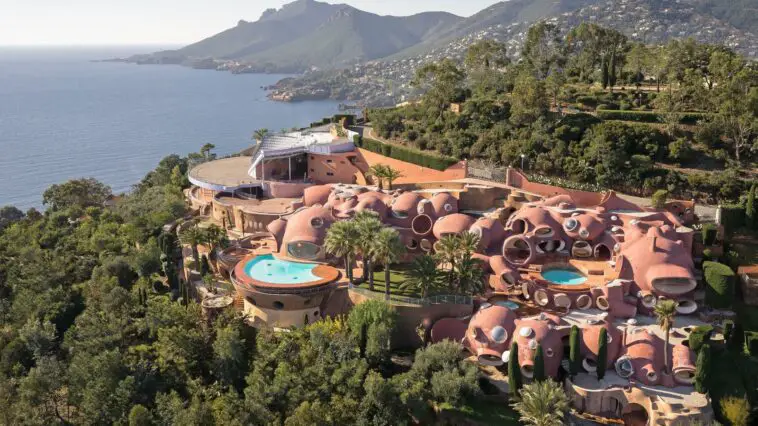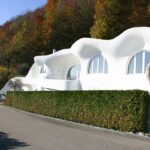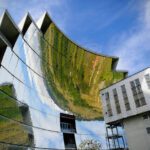An Architectural Wonder: Bubble Palace in France
The “Bubble Palace,” or Palais Bulles as it is known, located on the stunning French Riviera. This architectural wonder defies convention and exemplifies organic design principles: a unique residence composed of interconnected bubbles and rounded forms that captivate all who encounter them, an achievement attributable to Antti Lovag, the visionary Hungarian architect. Constructed between 1975-1989 for a French industrialist initially, Pierre Cardin later acquired this masterpiece, now iconic not only in its avant-garde architecture but also because it symbolizes artful innovation within every inch.
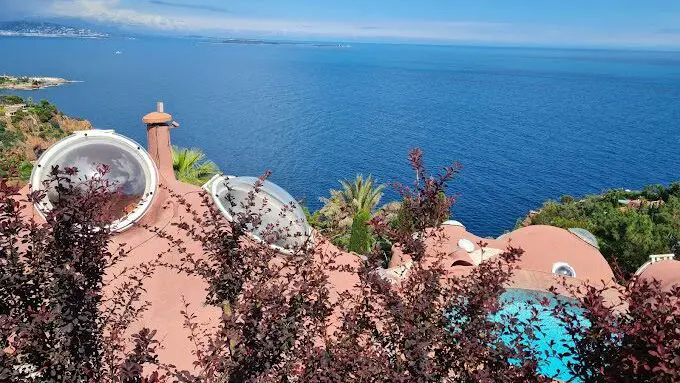
When visitors step inside Palais Bulles, they enter a world characterized by curvaceous lines and sheer delight. The entire structure flaunts rounded forms without sharp angles; this applies to all its elements. Not a single straight line graces the gardens nor permeates into the living room or bedrooms; indeed it is absent throughout these spaces. The enchanting labyrinth of interconnected spaces reigns supreme with its circular shapes and undulating lines.
Antti Lovag, a self-proclaimed “biologist” and nonconformist designer, led the charge in creating Palais Bulles. His architectural approach, viewing homes as dynamic living spaces that should adapt to their occupants’ needs and desires, profoundly challenged traditional norms. Prioritizing human space over standard architectural conventions marked Lovag’s philosophy; he underscored the malleability of living environments with great emphasis. Once, he proclaimed, “Architecture holds no fascination for me; it is humanity, the human space: this intrigues me. My passion lies in constructing envelopes around the needs of individuals.”
A rotating table equips the dining room, which opens onto the terrace; meanwhile, a hammock-inspired comfort characterizes the mezzanine. Even in terms of corridors they boast built-in benches and oculi that invite natural light to infuse every corner of this abode. The structure presents an almost labyrinthine facade: it invites visitors to wander from one room into another, each entrance promising a new realm for daydreams.
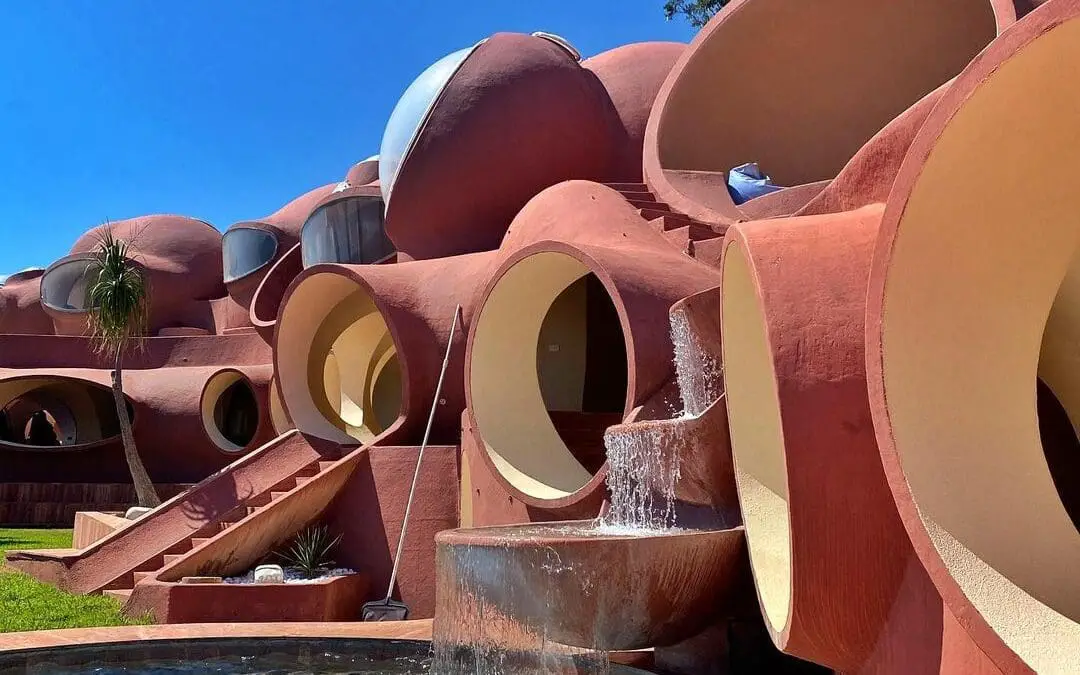
The arrangement of Palais Bulles’ variously sized spherical volumes metamorphoses the dwelling into a multitude of intricate troglodyte habitats. Each offers windows that invite light from all directions, an aspect worthy of attention. This design inspires diverse architectural and artistic ventures: it provided conceptual underpinnings for “Barbapapa,” a beloved children’s book series; these forms were leveraged to scrutinize traditional housing architecture innovatively.
The renowned fashion designer Pierre Cardin acquired Palais Bulles in 1992; he harbored a deep affinity for the residence’s innovative architectural vision and voluptuous forms. Indeed, Cardin credited this building, recognizing its modernity, open design, and eco-friendliness as far ahead of their time with inspiring his famous bubble dress from the 1950s. Until his passing in 2020, he chose to make the Palais Bulles serve as his private residence.
Cardin’s company, the current owner of the residence, makes it available for sumptuous events and photoshoots. This ensures a continuing celebration and global sharing of its legacy.
Palais Bulles, with its undeniable cultural significance and architectural brilliance, still faces an uncertain future. Various quarters have shown interest over the years as it is listed at a staggering price; however, no successful transaction has materialized. The property is a unique masterpiece, but not without presenting significant challenges for residential living: it requires substantial renovation to become more practical.
The “Bubble Palace,” or Palais Bulles on the French Riviera, defies convention and continues to be captivating with its visionary design and rich history as an architectural gem. This labyrinth of rounded forms brings to life Antti Lovag’s organic, adaptable approach to architecture, providing a tantalizing glimpse into living spaces’ potential. Pierre Cardin owned it; his ownership infused this already remarkable structure with a layer of creativity and innovation, thereby securing its historical significance.
The future of Palais Bulles, undeniably significant culturally holds uncertainty; yet, it likely will persist as an inspiration and object of admiration for future generations. Whether this iconic residence transforms into a public space, becomes a cultural hub, or remains a site for artistic exploration, its position within architecture and design is perpetually unique.
Further Information On Palais Bulles
Date Construction Started: 1975
Date Opened: 1989
Cost Of Building: €350 million
Architect: Antti Lovag
Architectural Style: Modernism
Size Or Floor Area: 1,200 m2
Height: N/A
Function Or Purpose: Residential dwelling
Address: 33 Bd de l’Esterel, 06590 Théoule-sur-Mer, France
Phone Number: +33 1 42 66 95 53
Website: https://www.palaisbulles.com
Opening Hours: N/A


