Nestled in the heart of Brooklyn, Paul Giamatti’s house stands as a testament to the actor’s success and unique taste. This article delves into the fascinating story of Giamatti’s house purchase, offering insights into the property’s specifications and providing a glimpse into the celebrity’s life. Let’s uncover the details that make Paul Giamatti’s Brooklyn residence an extraordinary abode.
Where Does Paul Giamatti Live Now?
Paul Giamatti lives at 187 Hicks Street, Brooklyn, New York. Acquiring the property in 2010 for $1.3 million, Paul Giamatti’s residence stands as a testament to his refined taste and discreet lifestyle. The 1,400-square-foot co-op, adorned with three bedrooms and two baths, exudes an air of sophistication that mirrors the actor’s eclectic career. Although the property first surfaced on the real estate market in October ’08 with an initial asking price of $1.45 million, the eventual transaction occurred under a veil of secrecy.
Paul Giamatti’s Interior Symphony
Step into Paul Giamatti’s contemporary haven – a spacious, well-lit room with high ceilings, white walls, and large arched windows bathing the space in natural light. Hardwood flooring adds warmth, contrasting beautifully with the white surroundings. A sophisticated crown molding accents the ceiling, while a cozy living area features a plush rug, a modern glass coffee table, a grey sofa, two dark blue armchairs, and a tufted ottoman. Artwork on one wall adds visual interest to the space.
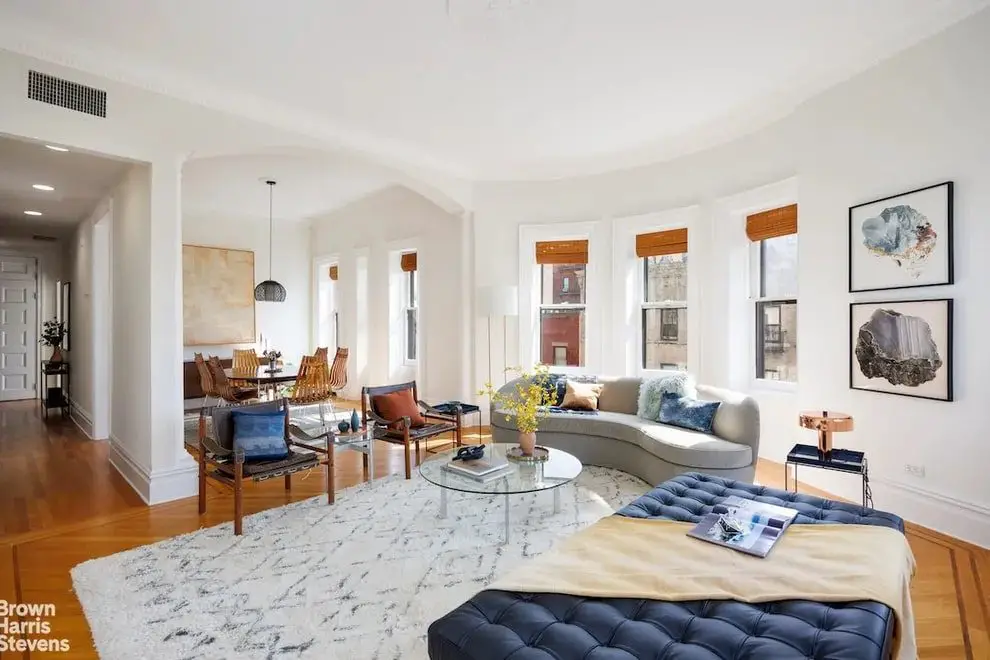
Paul Giamatti’s living room
The spacious, well-lit dining room features tall windows with stylish brown blinds, allowing ample natural light. Crisp white walls enhance brightness, while a large abstract painting adds sophistication. The dining area centers around a wooden table with eight intricate chairs, under a contemporary pendant light. A patterned rug adds texture, and a wooden sideboard against one wall is adorned with decorative items. In the corner, a portion of a dark green sofa suggests a connected living area.
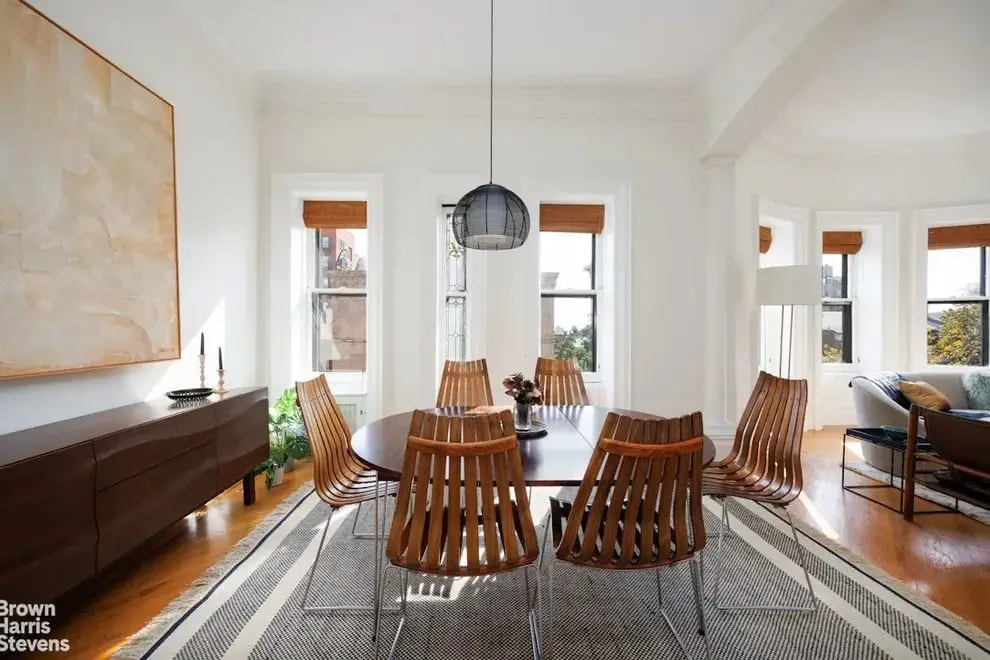
Paul Giamatti’s dining area
The kitchen features clean lines and a neutral color palette, enhancing brightness and spaciousness. White cabinetry with a classic yet contemporary aesthetic is complemented by a dark tiled floor for contrast. A marble countertop offers ample workspace, and a backsplash with white subway tiles adds texture. Efficiency is displayed with a built-in microwave above the stove. Recessed lighting highlights the space, and a window near the stainless-steel refrigerator floods the room with natural light. A framed artwork on one wall adds personality to the decor.
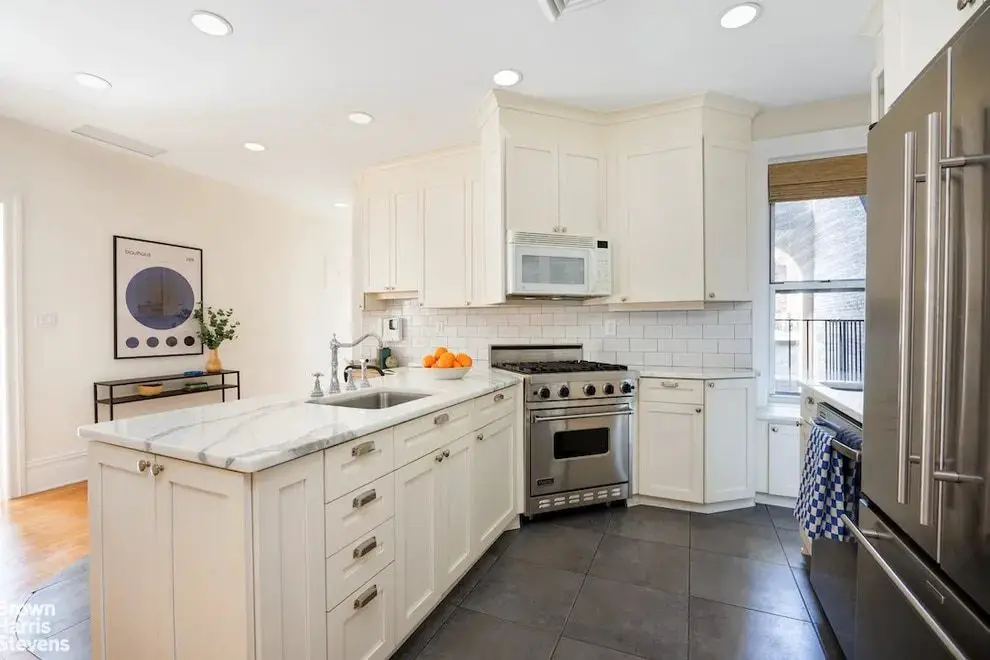

Paul Giamatti’s kitchen
The airy bedroom with high ceilings and traditional crown molding features hardwood flooring that complements the white walls. Two large windows flood the space with natural light, highlighting modern furnishings. The centerpiece is a large bed with white bedding and decorative pillows. Above the bed, two framed artworks add personality. A minimalist chandelier and natural light illuminate the room, while a tall green plant next to a window adds a touch of life.
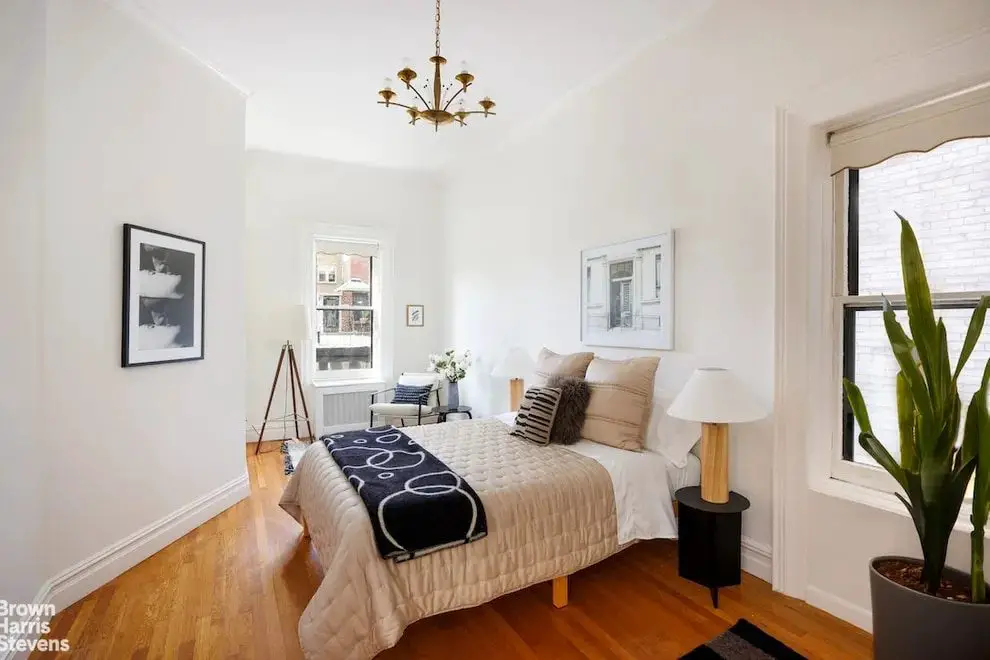
Paul Giamatti’s bedroom
Paul Giamatti’s House Beyond Four Walls: Exterior Extravaganza
Giamatti’s residence, located within the historic 187 Hicks Street building, underwent a transformative renovation in 2017, seamlessly blending historic charm with contemporary luxury. The 124-year-old architectural gem, originally constructed in 1900, spans 135 feet in width and 50 feet in length, sitting on a 7,000 square feet lot. The building boasts a total floor area of 40,387 square feet, with 38,387 square feet dedicated to residential purposes and 2,000 square feet for commercial use. Housing 30 units across seven floors, it offers a unique blend of residential and commercial spaces.
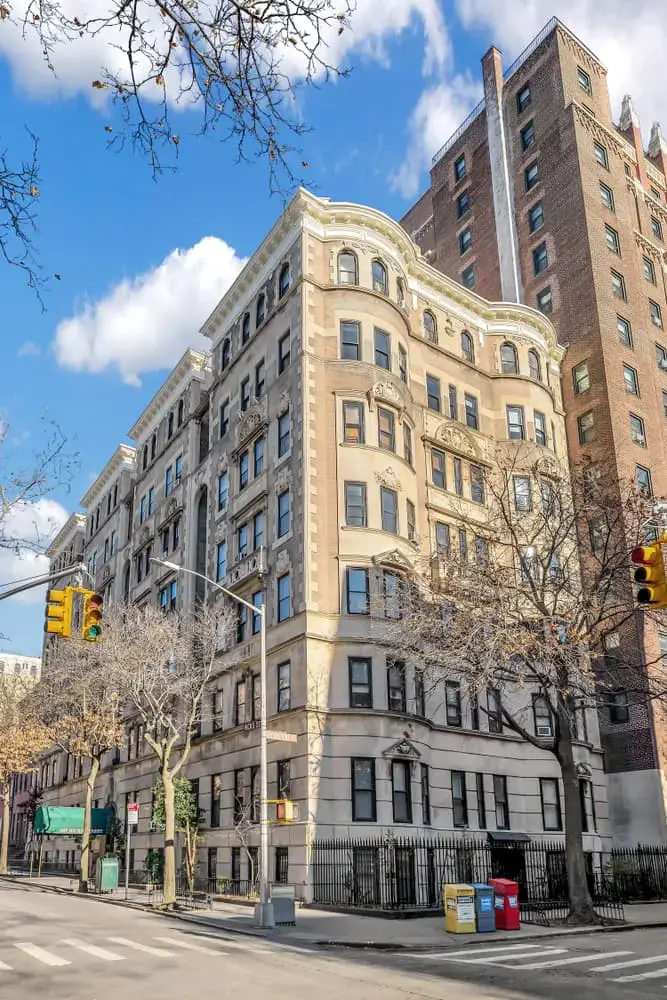
Paul Giamatti’s building
The beige facade features detailed moldings around windows, enhancing its aesthetic appeal. The multi-storied structure with numerous windows suggests a mixed-use building, and a curved architectural element at the corner adds elegance and offers multiple views. The lower levels with larger windows and doors indicate commercial or communal spaces, while the upper floors appear to be residential.
Paul Giamatti’s Neighborhood Exploration
As we zoom out from Giamatti’s apartment, immerse yourself in the vibrant tapestry of Brooklyn Heights. This historic neighborhood, known for its tree-lined streets and picturesque brownstones, provides the perfect backdrop for Giamatti’s urban retreat. What adds to the allure is the star-studded neighborhood, with luminaries like Matt Damon, Adam Driver, and John Krasinski as Paul Giamatti’s neighbors. The mingling of Hollywood elite within Brooklyn Heights paints a portrait of an exclusive and culturally rich community.
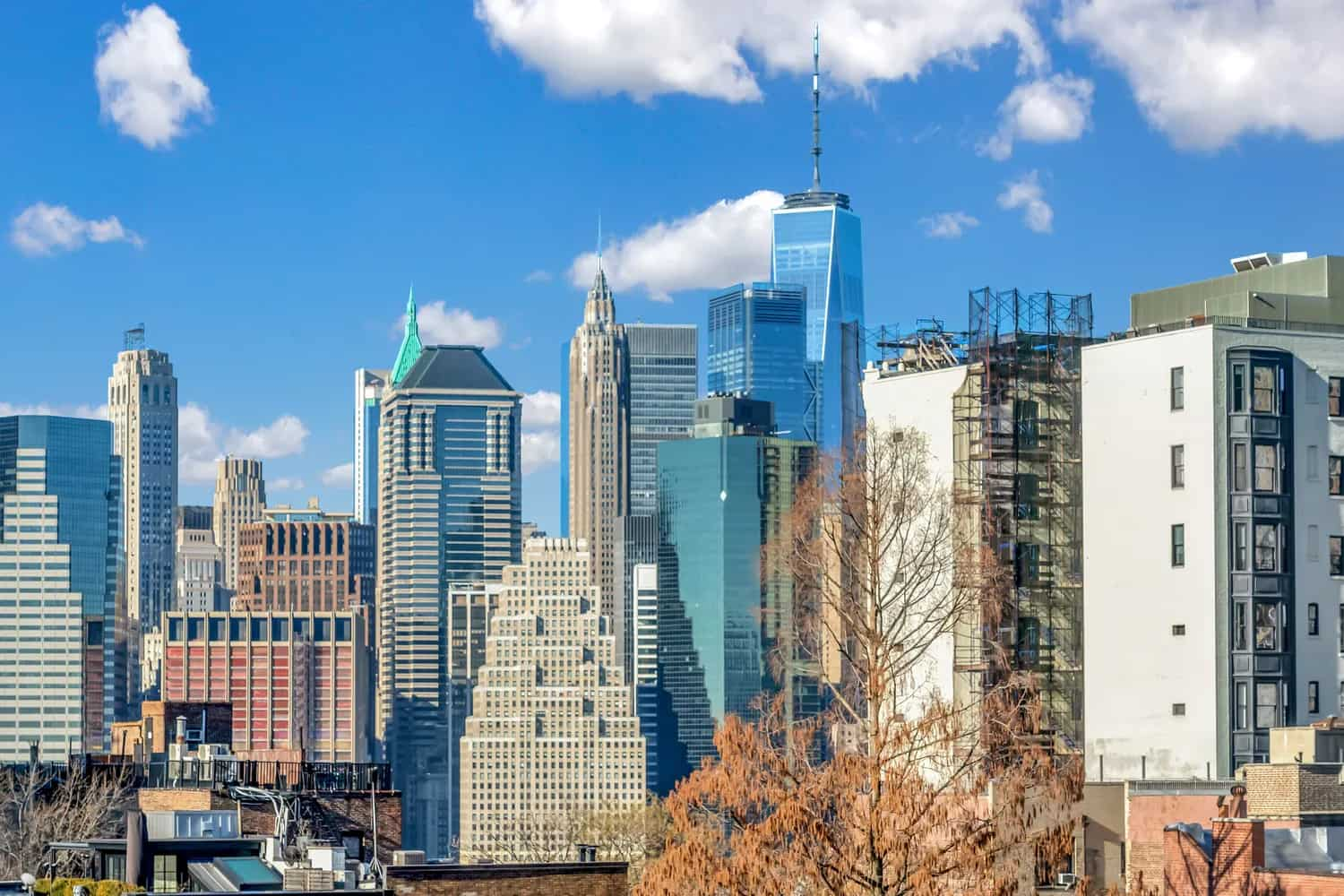
Paul Giamatti’s neighborhood
Other Houses Owned by Paul Giamatti
Beyond Brooklyn’s bounds, Paul Giamatti sold his charming 1920s California Craftsman home in Venice in an off-market deal valued at $2.4 million. The classic residence, situated on a 3,100-square-foot plot, features a black exterior behind a tall fence and security gates. Acquired for $665,000 two decades ago, the property underwent substantial updates. The private sale offers limited details, but the unpretentious dwelling includes two bedrooms and two bathrooms within approximately 1,100 square feet. The compact grounds showcase a flourishing clover lawn, and an alley at the rear leads to an off-street parking area behind a stainless-steel gate.




