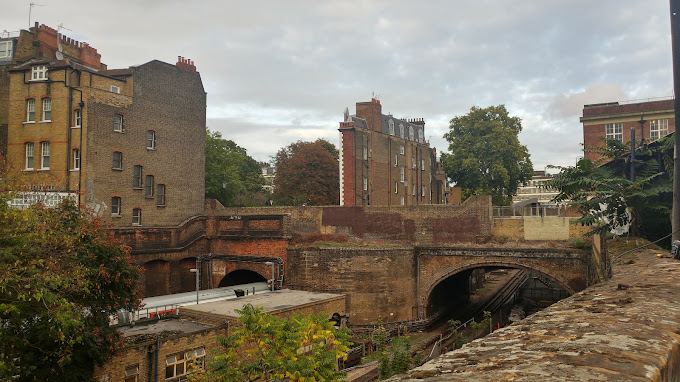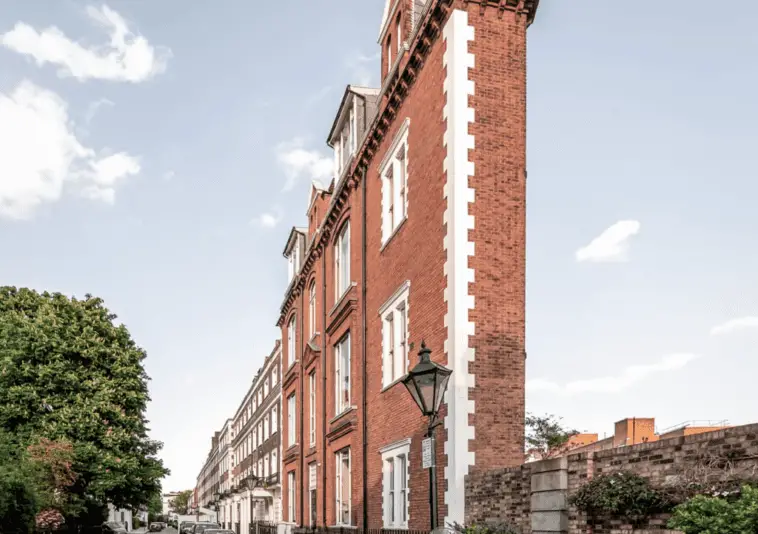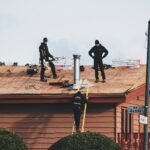The Striking Profile of Thin House, London, UK
In the heart of South Kensington, located between the South Kensington tube station and the Victoria and Albert Museum, stands an architectural marvel that defies conventional notions of space and design. Thin House, originally an artist’s studio in the 19th century, has transformed into an iconic, super skinny house that captivates with its narrow facade and a price tag that reflects its prestigious location. This article unravels the fascinating history and unique characteristics of this slender architectural gem that has become one of London’s most incredible optical illusions.

The Artistic Origins
In the 19th century, Thin House began its journey as an artist’s studio, providing a creative haven for expressing artistry. The space, steeped in the bohemian spirit of the time, witnessed the strokes of paintbrushes and the creation of artistic masterpieces. Little did the original occupants know that their studio would evolve into a property of significant value, becoming a symbol of architectural innovation in the bustling metropolis of London.
Transformation into a Super Skinny House
Today, 5 Thurloe Square has shed its artistic past to become a sought-after piece of real estate, boasting several flats within its confines. What makes this property particularly intriguing is its deceivingly narrow appearance from the southwest corner of Thurloe Square. A visual illusion unfolds as one discovers the building is triangular, widening, albeit undramatically, from its skinniest point. Valued at a staggering £850,000 to well over £1 million, accommodations within this slender structure have become a symbol of luxury and exclusivity in the heart of London.
London’s Coolest Optical Illusion
The architectural ingenuity of Thin House lies in its ability to play tricks on the eyes. Despite appearing impossibly narrow, the building’s triangular design introduces a subtle widening that defies initial perceptions. This optical illusion has earned the house a reputation as one of London’s most astonishing visual surprises, inviting onlookers to marvel at the clever interplay of dimensions and space. It is a testament to the creativity and innovation shaping London’s ever-evolving architectural landscape.

Location and Architectural Heritage
Situated between South Kensington tube station and the Victoria and Albert Museum, Thurloe Square is steeped in architectural heritage. Many of the houses on the square, including 5 Thurloe Square, were designed by London architect George Basevi, a student of the renowned neo-classical architect Sir John Soane. These houses initially followed a traditional design, boasting beautiful columned porches at their entrances, reflecting the architectural trends of the time.
The Metropolitan District Railway Acquisition
Thurloe Square’s architectural fate took an unexpected turn approximately twenty years after its construction. In a move that caused quite a stir among the local community and landowner H.B. Alexander, 23 houses on the square, including Thin House, were sold to the Metropolitan District Railway, which eventually evolved into ‘the Tube.’ This acquisition marked a shift in the purpose of the buildings, from private residences to accommodations influenced by the needs of a burgeoning public transportation system.
Architectural Details and Significance
Constructed in 1885 and opened in 1887, Thin House is an architectural testament to the Modernism movement. The brainchild of architect William Douglas, this slender dwelling residence spans 1,034 square feet, reaching a height of 11 meters. The architectural style embraces Modernism, reflecting a departure from traditional designs prevalent in its early years.
Thin House, with its rich history and distinctive architectural characteristics, stands as a testament to London’s ability to blend the old with the new seamlessly. From its humble origins as an artist’s studio in the 19th century to its current status as a super skinny house commanding premium real estate prices, this building invites us to ponder the evolution of urban spaces and the narratives they carry. As one stands in the shadow of 5 Thurloe Square, it becomes not just a dwelling but a living embodiment of London’s architectural prowess and capacity to surprise and inspire.
Further Information On The Thin House In London, UK
Date Construction Started: 1885
Date Opened: 1887
Cost Of Building: £850,000
Architect: William Douglas
Architectural Style: Modernism
Size Or Floor Area: 1,034 square feet
Height: 11 meters
Function Or Purpose: Dwelling residence
Address: 5 Thurloe Square, South Kensington, London SW7 2TA, UK
Phone Number: N/A
Website: N/A
Opening Hours: N/A




