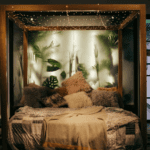Cité du Design: Unveiling La Platine – A Marvel of Innovation
The Cité du Design, located on the grounds of the former Saint-Etienne Manufacture d’Armes in France, is a evidence to the transformation of industrial spaces into hubs of creativity, research, and international collaboration. This article explores the architectural marvel La Platine, a vital component of the Cité du Design, designed by architects Finn Geipel and Giulia Andi. From its unique structure and adaptive skin to its diverse programs and sustainable features, La Platine encapsulates the essence of modern design and functionality.
La Platine: A Versatile Interclimatic Laboratory
The Platine, spanning an impressive 193 meters in length, 31 meters in width, and standing at a height of 5 meters, serves as an inter-climatic laboratory within the Cité du Design. Its adaptable skin, comprised of 14,000 equilateral triangles, encloses various programs such as exhibition spaces, an auditorium, the Agora, a greenhouse, and the Material Library. This versatile space seamlessly integrates and responds to the diverse needs of its occupants.

Structure of the Platine: A Latticed Unit of Innovation
The structural ingenuity of La Platine lies in its lattice-like design, formed by a three-dimensional mesh of metallic profiles with a minimum size based on a 2.10-meter frame. This lattice structure serves as the roof and walls, creating a monospace free of intermediate supports. The non-hierarchical distribution of forces in all directions enhances the adaptability of the space, making it an ideal environment for various activities within the Cité du Design.
The Graduated and Reactive Skin

The distinctive “skin” of La Platine is composed of triangular panels, each measuring 1.20 meters on every side. These panels serve multiple functions – from modulation between opaque and transparent to insulation and adaptability to winter climatic conditions. The skin’s ability to be opaque, translucent, photovoltaic, or photosynthetic reflects and accompanies the dynamic cycles and interactions of the Cité du Design. This reactive skin is not static; it continuously responds to changes in climate and can be adapted to new functions over time.
Lighting Dynamics
Beyond its climatic regulation, the Platine’s skin also plays a crucial role in controlling lighting. By changing the angles to block light, the luminosity within the space reacts to outdoor conditions and interior needs. This feature ensures controlled lighting in exhibition areas and spaces with specific light requirements, such as the Greenhouse or the Agora. The integration of natural light distribution aligns with the sustainable and energy-efficient ethos of the Cité du Design.
Programs and Functions
La Platine is more than just a physical structure; it is the central hub articulating various activities within the Cité du Design. Housing seminar rooms, an auditorium, exhibition spaces, an agora, a greenhouse, and libraries serve as a versatile canvas for design communication, dissemination, research, and training. Integrating innovative elements, such as media and materials libraries, underscores the institution’s commitment to fostering creativity and knowledge exchange.
Sustainability and Future Adaptability
One of the defining features of La Platine is its commitment to sustainability. Incorporating photovoltaic and experimental solar panels in the building’s skin exemplifies a forward-thinking approach toward energy production and experimentation with solar materials. The skin’s modularity allows for potential future replacements or modifications to meet changing needs or expand the experimentation areas, ensuring the longevity and relevance of the Cité du Design.
The Cité du Design, with La Platine at its core, stands as a beacon of modernity, innovation, and sustainability. From its lattice-like structure to the dynamic and reactive skin, every aspect of La Platine reflects the commitment to creating a space that not only meets the current needs of its users but anticipates and adapts to the evolving requirements of the design community. As a transformative international institution, the Cité du Design is not just a museum; it is a living, breathing testament to the power of design in shaping the future.
Further Information On Cité du Design in Saint-Etienne, France
Date Construction Started: 2005
Date Opened: 2010
Cost Of Building: N/A
Architect: Finn Geipel and Giulia Andi
Architectural Style: Modernism
Size Or Floor Area: 7,400 m2
Height: 5 meters
Function Or Purpose: Museum
Address: 3 Rue Javelin Pagnon, 42000 Saint-Étienne, France
Phone Number: +33 4 77 49 74 70
Website: https://www.citedudesign.com/
Opening Hours: Daily: 10:00-18:00




