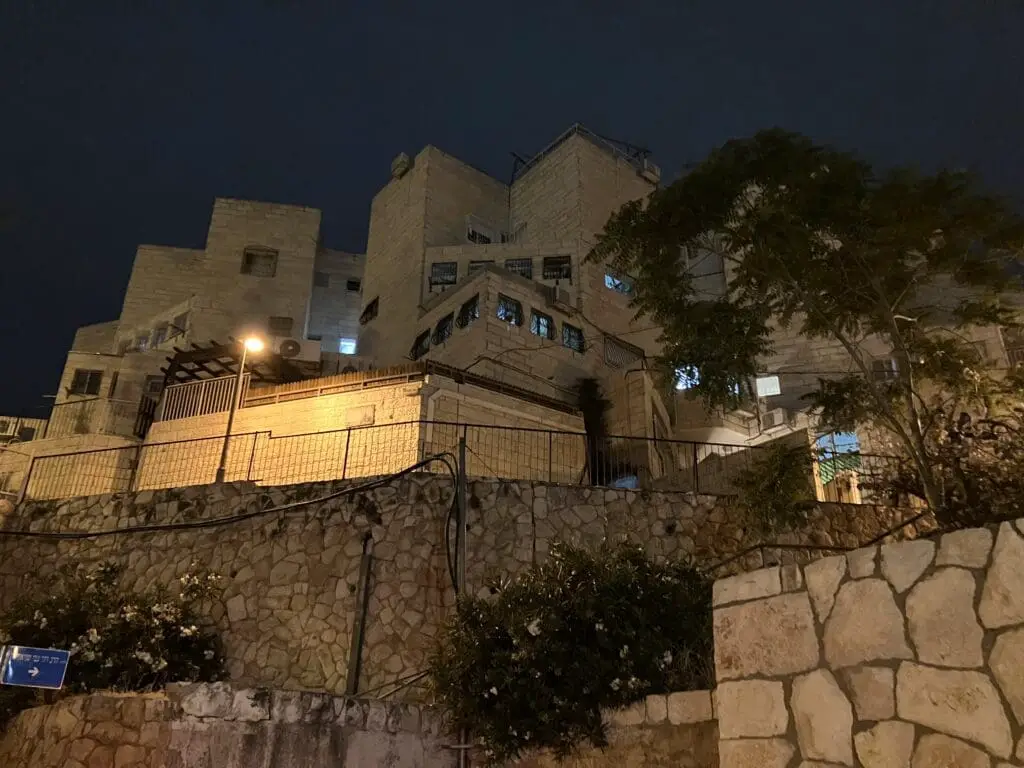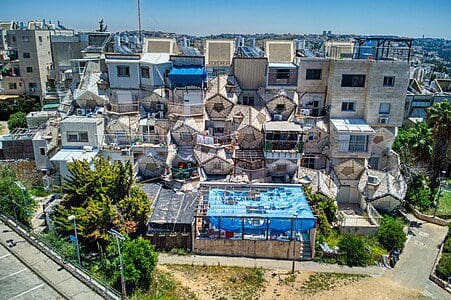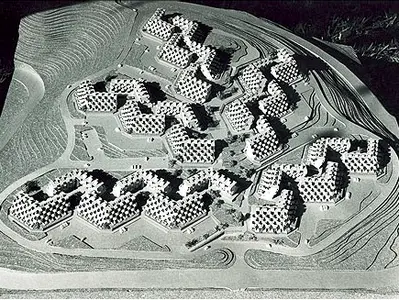Architectural Mosaic: Honey Bee Hive House
In the mosaic of Jerusalem’s architectural tapestry, one piece is Ramot Polin, a housing project born from a visionary experiment designed by the renowned Israeli architect Zvi Hecker. Located within the sprawling settlement of Ramot in northwest East Jerusalem, Ramot Polin emerged in the aftermath of the 1967 Six-Day War, a proof to the nation’s endeavor to settle and shape the city’s expanding territories.
The genesis of Ramot Polin can be traced back to the enthusiasm that followed the Six-Day War, a period marked by Israel’s eagerness to expand and establish new Jewish neighborhoods around Jerusalem. In response to this directive, the Housing Ministry embarked on an ambitious venture, creating a housing project for the ultra-Orthodox population. Architect Zvi Hecker, a modernist known for his avant-garde approach and unconventional geometrical designs, was tasked with realizing this vision.

From 1972 to 1975, we witnessed the birth of Ramot Polin, a prefabricated apartment complex like no other. Zvi Hecker’s design was a departure from the conventional, featuring 720 non-rectangular components that challenged the norms of architectural aesthetics. Initially shaped like pentagons, the apartments were later expanded to incorporate more cubic elements, evolving the complex into a stunning amalgamation of geometry and innovation.
The architectural brilliance of Ramot Polin, while seemingly geometrical, transcends mere shapes. Hecker’s design has been likened to a chemical structure, where each component is a vital element contributing to the overall harmony of the neighborhood. The complexity of the design extends beyond visual appeal, creating a unique chemical composition of living spaces that redefine the conventional notions of housing projects.

Ramot Polin’s layout is nothing short of a visual marvel. The complex is organized upon a hill in central Ramot, resembling a five-fingered hand or a three-branched leaf. Each “finger” represents a different building level, creating a wide zigzag that defies traditional architectural norms. This unconventional layout, with its inner courtyards reminiscent of older Jewish neighborhoods in Jerusalem, pays homage to tradition while embracing avant-garde innovation.
Since its completion, Ramot Polin has been a subject of both admiration and criticism. The complex has earned the title of one of the “World’s Strangest Buildings,” recognizing its distinctive architecture that transcends the ordinary. Described as a “housing project for honeybees,” the neighborhood has sparked debates among architects and residents alike.
Architect Zvi Hecker’s unorthodox style, characterized by asymmetrical forms, unusual geometric shapes, and swirling designs, finds its epitome in Ramot Polin. The legacy of this extraordinary complex is a testament to Hecker’s ability to merge tradition with innovation, creating a living testament to the intersection of modernity and cultural heritage.

Residents and architectural professionals remain divided on their assessment of Ramot Polin. Some see it as a stroke of genius, a daring exploration into uncharted architectural territory. Others view it with skepticism, questioning the functionality of its unique design. Regardless of the varying opinions, Ramot Polin is an enduring piece of Jerusalem’s landscape, a reminder that innovation often sparks debates and challenges preconceived notions.
In the hills of Ramot, Jerusalem, Ramot Polin stands tall, a geometric marvel that defies architectural norms. Its unconventional design, born from the post-Six-Day War zeal for expansion, reflects the audacity to experiment with form and function. Architect Zvi Hecker’s vision has left an indelible mark, sparking discussions on the fine line between genius and eccentricity. Ramot Polin, with its geometrically inspired structures, remains a symbol of Jerusalem’s ever-evolving architectural narrative, a evidence to the city’s resilience, adaptability, and enduring quest for innovation in design.
Further Information On Honey Bee Hive House
Date Construction Started: 1972
Date Opened: 1975
Cost Of Building: N/A
Architect: Zvi Hecker
Architectural Style: Residential dwelling
Size Or Floor Area: 72000 m2
Height: N/A
Function Or Purpose: Residential dwelling
Address: Mirsky St., Jerusalem
Phone Number: N/A
Website: N/A
Opening Hours: N/A




