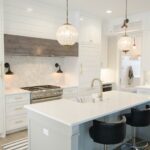Alexandra Alex Cooper, the influential podcaster and media personality, has made headlines not only for her captivating storytelling on “Call Her Daddy” but also for her recent real estate move. Nestled in the heart of Studio City, Alex Cooper’s house is more than just a residence—it’s a reflection of her success and evolving lifestyle. In this article, we’ll delve into the fascinating details of her home, from the purchase story to the intricate facets of the house and its surroundings.

Alex Cooper’s house
Where Does Alex Cooper Live Now?
Alex Cooper lives at 3506 Berry Dr, Studio City, California. In 2022, the podcast maven made a strategic move into her Studio City residence, a stunning $10.7 million property that mirrors her dynamic personality.
The 1930s Colonial Revival ranch underwent multiple renovations and comprises two houses on separate parcels with different addresses. The larger, gated house is 5,300 sq ft, while the smaller guesthouse next door is about 1,600 sq ft. In total, both structures offer six bedrooms and 6.5 baths.
Alex Cooper Minimalist House Interior
Step inside and witness the grandeur of Alex Cooper’s house. In this modern home’s hallway, a minimalist aesthetic prevails with a predominantly white color scheme and warm wooden accents. The wooden floor, complemented by a central rug, creates a cozy ambiance. Framed artwork, a large round mirror, and pendant lights contribute to the sophisticated design. The hallway leads to a door, hinting at another room.
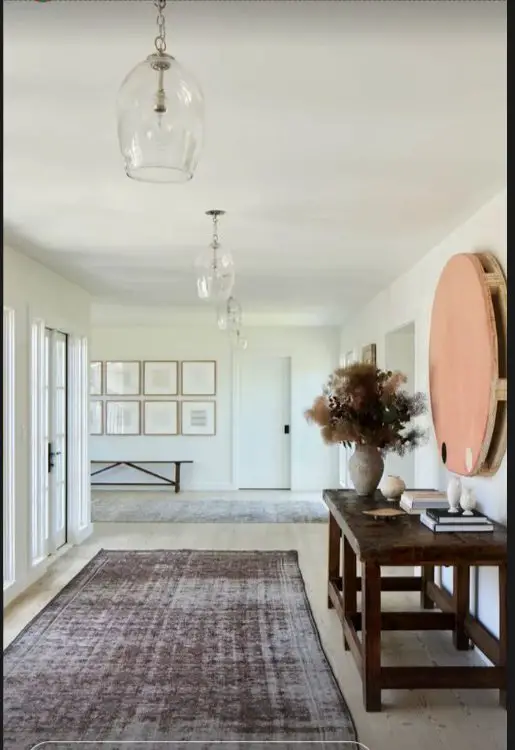
Alex Cooper’s hallway
In Alex Cooper’s living room, abundant natural light creates a serene atmosphere. White and beige furniture with wooden accents adds warmth, while numerous plants enhance the aesthetic appeal. The white walls are contrasted by a brick accent wall, introducing a rustic charm to the contemporary setting. Greenery is a key element in this room, with plants hanging from the ceiling and adorning the coffee table, adding a vibrant touch to the neutral tones.
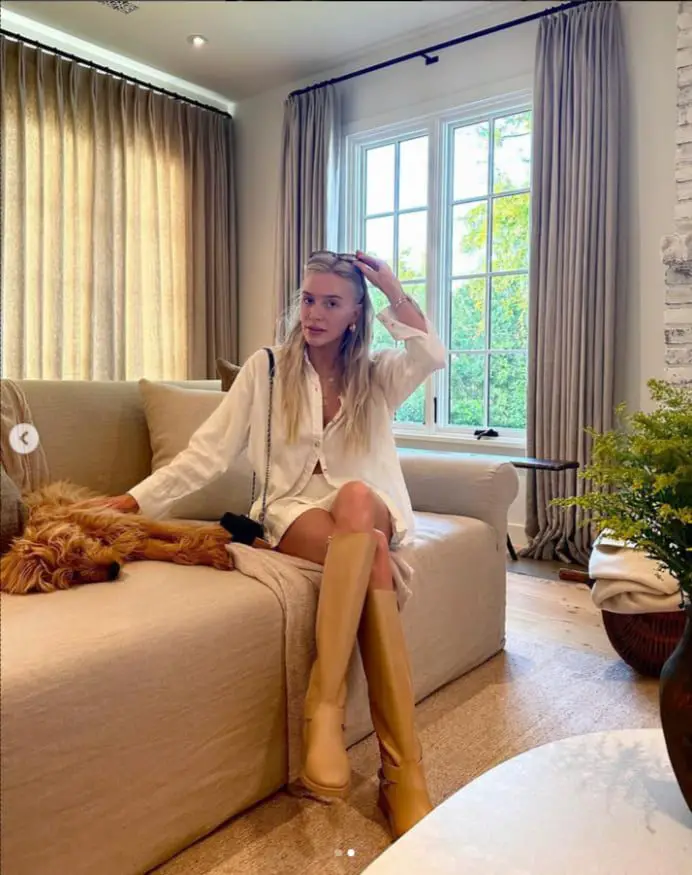
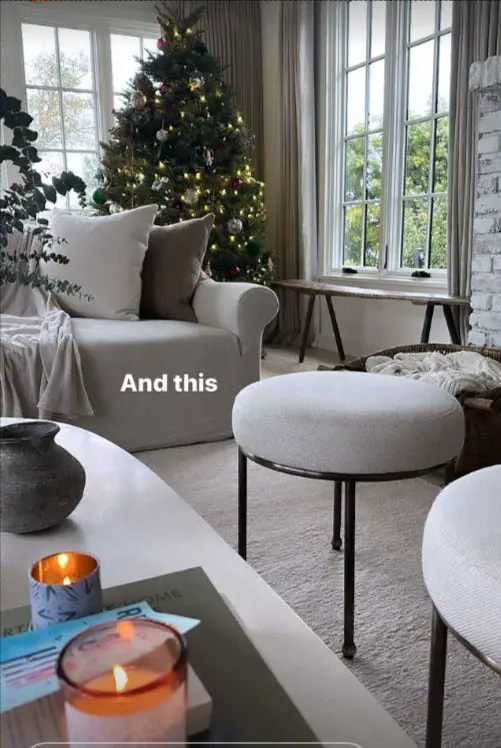

Alex Cooper’s living room
Alex Cooper’s house boasts a modern, minimalist kitchen with a wooden ceiling and ample recessed lighting. Embracing natural light through a large window enhances openness. Light wood cabinets and white countertops create a sleek, contemporary design. The kitchen features a functional island with a sink and gas range, serving as a stylish centerpiece for a modern home.
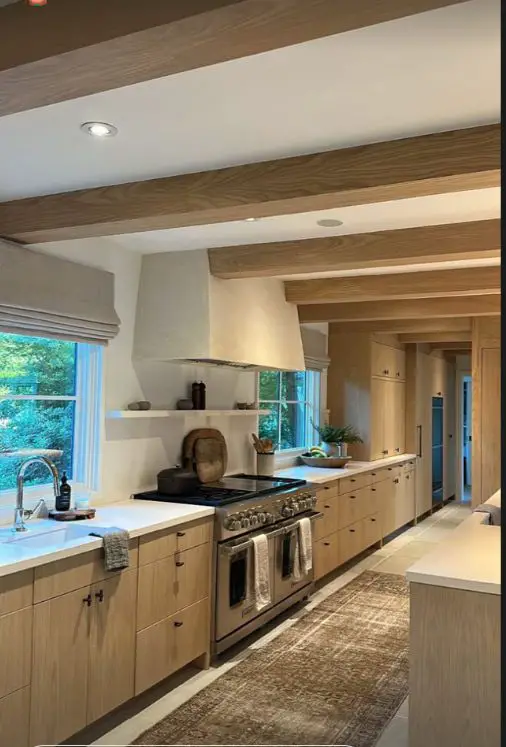
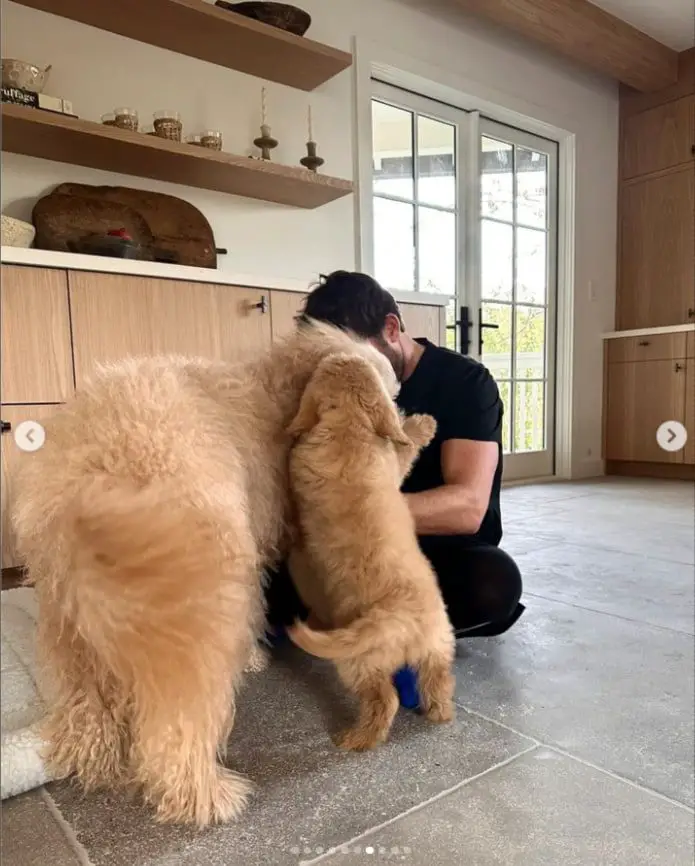
Alex Cooper’s kitchen
The kitchen opens to a dining room with a high ceiling and rustic wooden beams, adding charm to the contemporary setting. Furnished with a dining table, chairs, and a sofa, the space serves for both dining and relaxation. A large window floods the room with natural light, creating a bright and airy atmosphere. A pendant light above the table adds elegance, enhancing the overall aesthetic appeal. The minimalist design extends to the tiled gray floor.
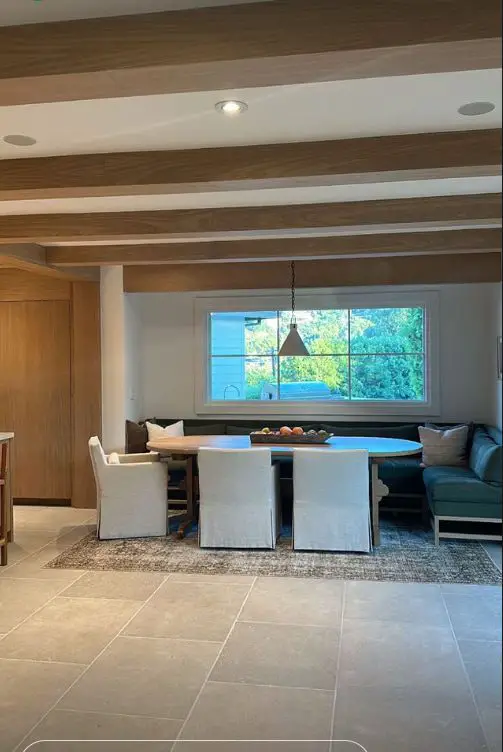
Alex Cooper’s dining room
This house showcases a modern living space seamlessly blending a fireplace and dining area, embodying a minimalist design ethos. The neutral palette enhances contemporary furniture and unique lighting, creating a harmonious visual appeal. Natural light floods through windows, accentuating the space. A marble fireplace adds luxury, while the dining area features a wooden table and blue-upholstered chairs for a pop of color.
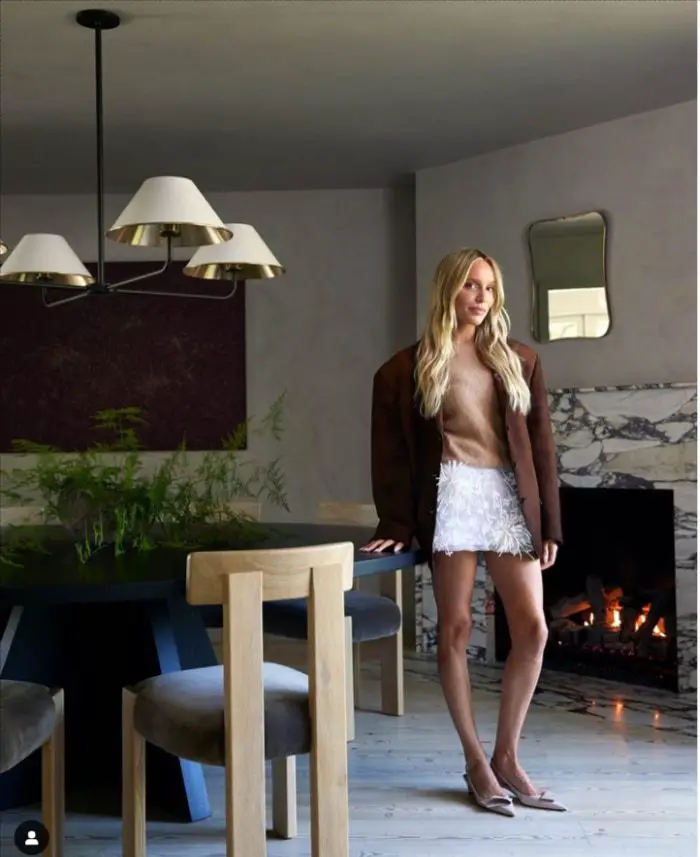
Alex Cooper’s dining area
Venturing upstairs, a private library invites contemplation, while the master suite beckons with opulence. The bedroom features clean white walls and ceiling, providing a serene backdrop. A large window on the right, adorned with sheer curtains, floods the space with natural light, enhancing openness and tranquility. The focal point is a simple and elegant concrete fireplace.
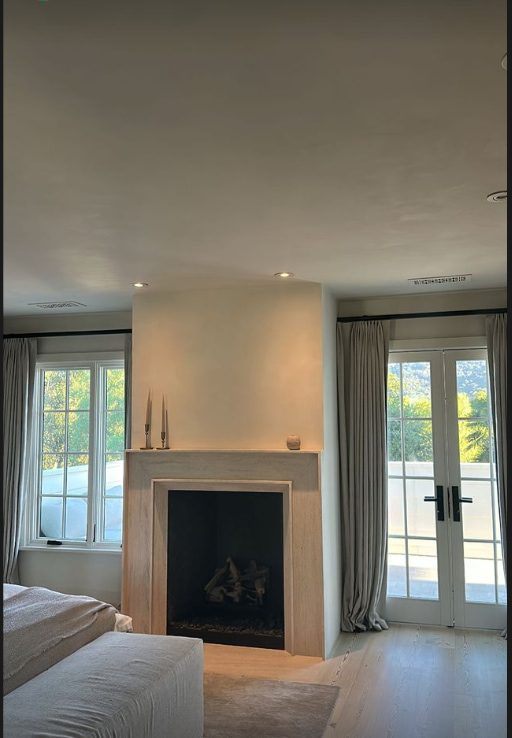
Alex Cooper’s bedroom
A lavish dressing room and a bathroom adorned with burled walnut trim complete the upper level, adding an exquisite touch to the residence’s allure. Alex Cooper’s bathroom, with a white color scheme and gold accents, exudes elegance. The marble double vanity enhances functionality, while a large round mirror with a gold frame serves as a striking focal point. A spacious window invites natural light, creating a bright and airy atmosphere.



Alex Cooper’s bathroom
The walk-in closet features a light pink color scheme with elegant white accents. Recessed lighting and a white pendant light illuminate the space. The light wood floor harmonizes with white walls for a clean backdrop. A functional center island has drawers and a glass countertop, and built-in shelves and hanging rods optimize storage space on the back wall.

Alex Cooper’s closet
Alex Cooper’s House Outdoor Area
Venture outdoors, and you’ll find yourself in a haven of tranquility. The outdoor area of Alexandra Alex Cooper’s house is nothing short of spectacular. It showcases a serene architectural setting, harmonizing nature and man-made structures. The covered patio, with a wooden floor and white columns, seamlessly blends with the outdoors. The roof, supported by columns, adds structure and provides shade. A sofa and lantern on the left contribute to a cozy atmosphere, complemented by a tranquil view of the pool and trees.

Alex Cooper’s outdoor area
In the foreground, an oval pool invites relaxation and leisure. Lounge chairs and umbrellas are strategically placed around the pool, creating an ideal space for sunbathing or enjoying a good book. The house is nestled amidst lush trees, providing a sense of seclusion and tranquility. A well-manicured lawn surrounds the property, enhancing its curb appeal and adding to the overall aesthetic of the scene.



Alex Cooper’s pool
The serene porch has a wooden swing, adding warmth to the outdoor area. The classic design features a white ceiling and timeless columns. The modern swing provides a comfortable spot to enjoy the lush garden view, creating a peaceful retreat that blends nature with home comforts.

Alex Cooper’s porch
Alex Cooper’s two-story white house, exuding a traditional architectural style. The house is characterized by a gable roof and a chimney, adding to its classic charm. A large porch with columns graces the front of the house, providing a welcoming entrance. Above it, a balcony on the second floor offers an elevated view of the surroundings.

Alex Cooper’s exterior
Adjacent to this architectural gem lies a smaller, yet equally charming guesthouse, discreetly hidden behind its own set of gates. With an unassuming facade, this 1,600 square feet abode is surrounded by verdant greenery and a closed garden, offering a secluded retreat for those in the know.



Alex Cooper’s garden
Alex Cooper’s Neighborhood
Beyond the confines of Alexandra Alex Cooper’s house lies a neighborhood that exudes charm and exclusivity. Studio City, known for its celebrity residents and upscale ambiance, provides a fitting backdrop for Cooper’s abode. Rumor has it that other notable figures call the same neighborhood home, adding to the allure of this star-studded enclave. While respecting their privacy, it’s no secret that Studio City attracts those who appreciate the finer things in life.

Alex Cooper’s neighborhood
Other Houses Owned by Alex Cooper
While Alex Cooper’s house in Studio City stands as her first owned property, her real estate journey has been far from ordinary. Before settling into the lavish Studio City residence, Cooper had a history of indulging in luxury rental properties that showcased her penchant for the finer things in life. These opulent rentals, scattered across various cities, were a testament to her evolving taste and the dynamic lifestyle she led before making the significant move into homeownership.



