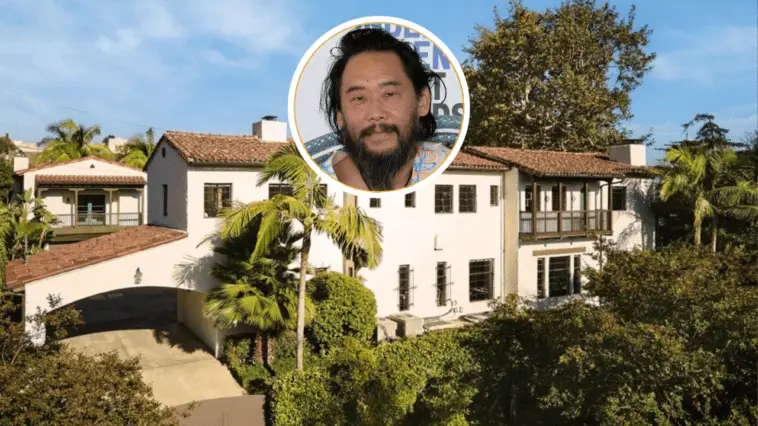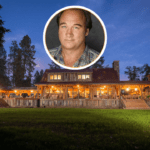David Choe’s house in the trendy Los Feliz neighborhood is a testament to the artist’s eclectic taste and success. Purchased for a whopping $5 million, the property showcases not just a home but a piece of art in itself. Known for his remarkable career as an artist, entrepreneur, and podcaster, Choe’s residence mirrors the vibrancy and uniqueness that define his persona.
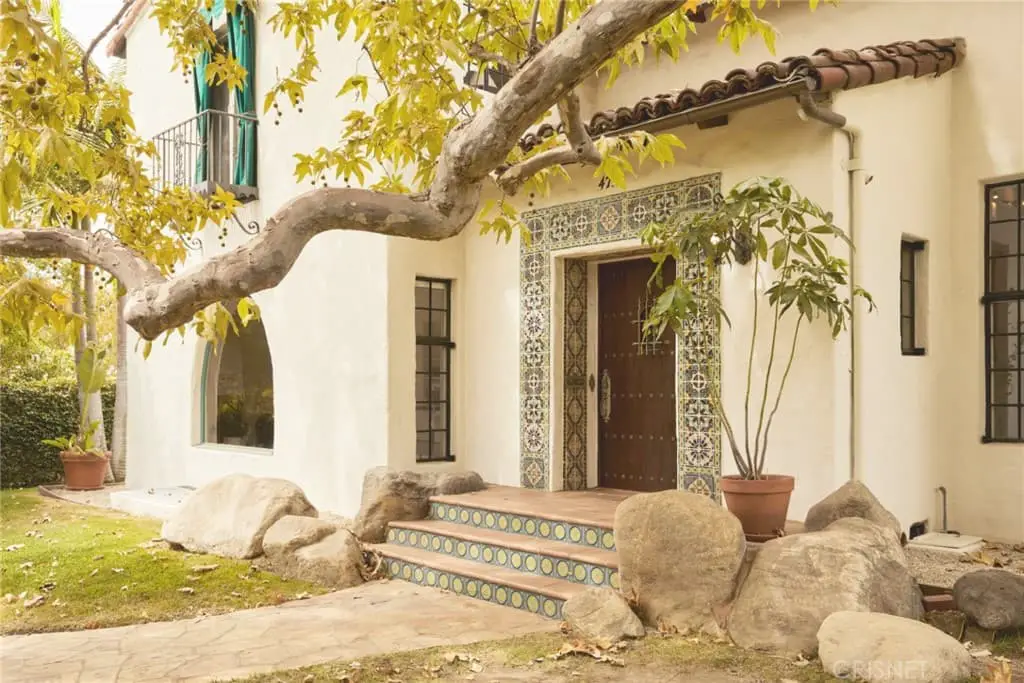
David Choe’s house
Where Does David Choe Live Now?
David Choe lives at 4731 Los Feliz Blvd, Los Angeles, California. This magnificent single-family dwelling, shrouded in secrecy, spans over 6,500 square feet and features a total of five bedrooms and six bathrooms. Constructed in the distant year of 1926, this property stands as a testament to timeless elegance, seamlessly blending classic charm with contemporary allure. Situated on a sprawling 0.64-acre lot, the residence encompasses not one, but two main structures, creating an atmosphere of exclusivity and privacy.
David Choe’s House Interior
The main house features a beautifully designed Mediterranean-inspired interior with a warm and inviting atmosphere. The grand foyer, adorned with dominant white walls, showcases architectural elements against a perfect canvas.
Rustic terracotta floor tiles complement wooden ceiling beams, while a black wrought iron staircase railing adds contrast. A console table with a plant and a large window enhance the hallway, creating a well-lit and charming space. Wall sconces and a chandelier provide a soft glow, accentuating the architectural details throughout.

David Choe’s foyer
The Spanish style living room features a grand atmosphere with high ceilings, exposed wooden beams, and a white stucco finish. A tasteful mix of modern and traditional furniture creates a balanced and stylish ambiance. The focal point is the fireplace with a white mantel and black firebox, surrounded by colorful artwork and plants for vibrancy. A large window with sheer curtains floods the room with natural light, enhancing its warm and inviting feel.
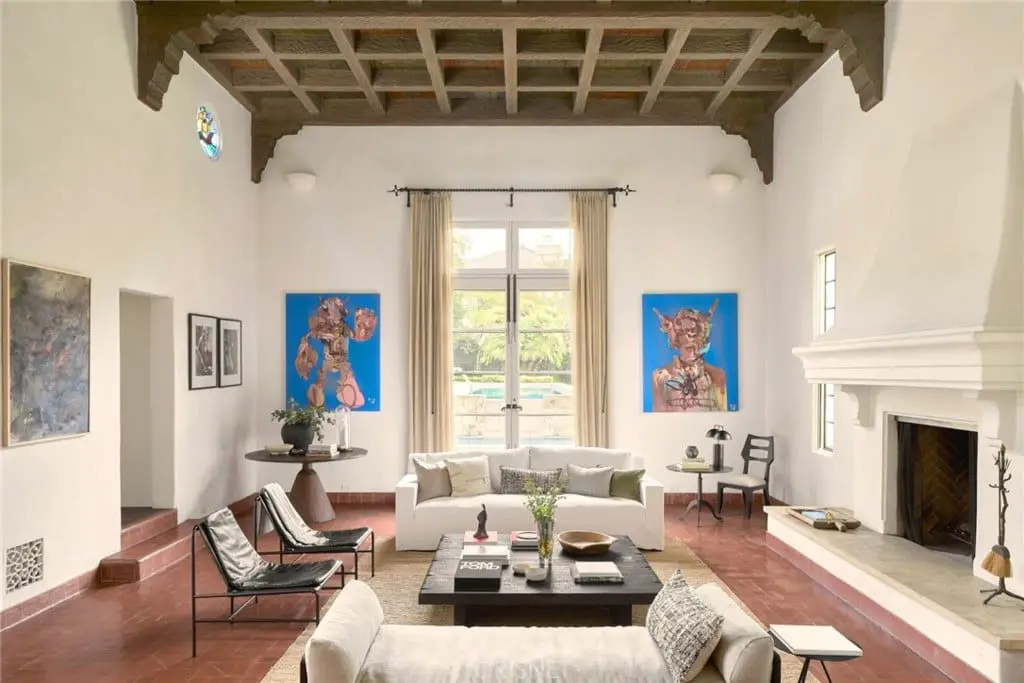
David Choe’s living room
In David Choe’s dining room, simplicity and elegance reign. The white ceiling, equipped with recessed lighting, creates a bright and airy atmosphere, complemented by a large window allowing abundant natural light.
White walls serve as a perfect backdrop for modern furniture, including a wooden dining table and chairs, adding warmth to the minimalist space. The wooden floor contributes to the cohesive aesthetic, while subtle plants and decorative accents provide a personal touch without overwhelming the room.

David Choe’s dining room
David Choe’s kitchen seamlessly blends modern design with a touch of whimsy. The high ceiling and long, narrow layout create an open and airy atmosphere, enhanced by crisp white walls serving as a blank canvas.
A playful touch is added with a yellow rug featuring black animal motifs on the floor. Green wooden cabinetry with a white countertop and stainless-steel sink contributes to a fresh and contemporary look. Essential features include a gas range and hood, while large windows flood the space with natural light, elevating the overall ambiance.

David Choe’s kitchen
David Choe’s man cave seamlessly blends traditional and non-traditional elements for a harmonious and functional space. Recessed lighting from a textured white ceiling enhances the wooden floor’s natural grain, while a wood-paneled wall adds rustic charm against modern elements. An abstract painting on one wall adds artistic flair and color.
The minimalist furniture, including a black sofa, armchairs, wooden coffee table, and sideboard, reflects mid-century modern design with sleek lines and understated elegance. Entertainment features include a wet bar and table football.

David Choe’s man cave
The Exterior and Outdoor Area of David Choe’s House
David Choe’s Spanish-style home boasts a classic design associated with warm, sun-drenched regions. The white stucco exterior not only provides a distinctive aesthetic but also keeps the interior cool. The red tile roof contrasts beautifully with the walls, adding elegance.
A spacious driveway on the right seamlessly integrates a carport, maintaining exterior harmony. On the left, a covered patio with a green awning and ivy-covered walls offers a shaded outdoor space. Nestled amid palm trees and tropical plants, the home creates a lush, verdant setting, enhanced by the blue sky and soft lighting for a serene and inviting atmosphere.

David Choe’s exterior
The courtyard features white walls with black windows, creating a striking contrast for depth and interest. A green awning provides shade, forming a cool outdoor living area. The focal point is a small fountain under a stone archway, adding classic elegance with the soothing sound of water. Furnished with a black metal table and chairs, along with a white sofa, it offers a perfect spot for dining or relaxation. Potted plants and palm trees enhance the aesthetic appeal, providing both beauty and a sense of privacy.

David Choe’s outdoor dining area
The property features a modern Mediterranean-style guesthouse, showcasing the timeless appeal of this architecture. Painted pristine white, a characteristic of Mediterranean style, it reflects the sun’s rays for interior cooling. A green roof adds contrast, and the guesthouse is surrounded by a manicured landscape with a large tree and palm tree for aesthetics, shade, and privacy.

David Choe’s guesthouse
In the foreground, a rectangular pool with clear blue waters offers a refreshing escape, surrounded by a stone deck for lounging and outdoor entertainment. The guesthouse design is simple and clean, emphasizing outdoor living, a hallmark of Mediterranean architecture that seamlessly integrates indoor and outdoor spaces, embracing nature and the outdoors.
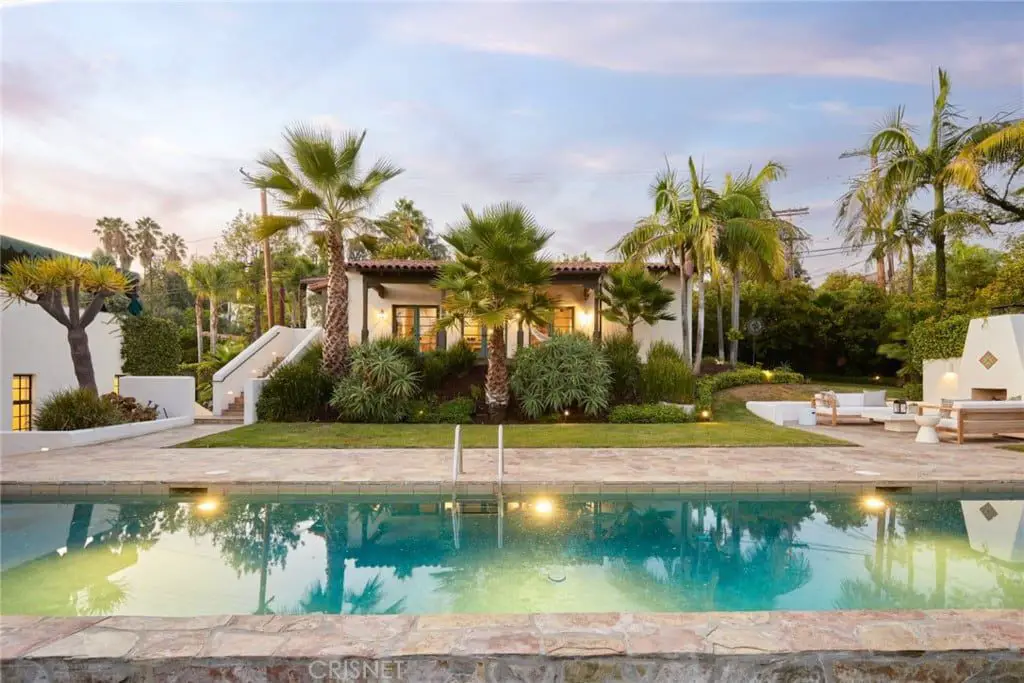
David Choe’s pool
The guesthouse interior feels spacious and light with its open floor plan and ample natural light. A high ceiling adorned with exposed wooden beams adds rustic charm and vertical space, while white walls serve as a canvas for architectural details and furnishings.
Contemporary furniture, including a white sofa and wooden sideboard, showcases a minimalist aesthetic with sleek lines and neutral colors. The seamlessly integrated kitchen promotes social interaction and efficient use of space. Abstract paintings and strategically placed plants add color, artistic flair, and a touch of nature.
Warm-toned wooden flooring ties the room together, enhancing cohesion with the furniture. Well-lit by natural light streaming through the windows, the room maintains an airy feel while highlighting its architectural features.
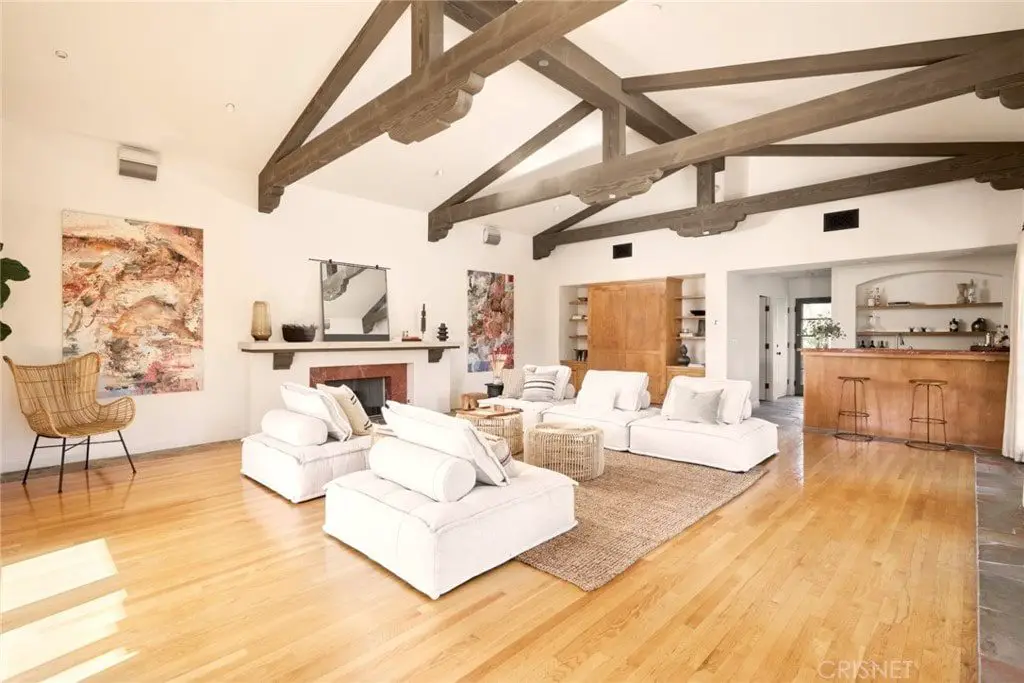
David Choe’s guesthouse
David Choe’s Neighborhood
Beyond the confines of David Choe’s house, the Los Feliz neighborhood adds another layer of charm. Known for its artistic vibe, the area has become a magnet for creative minds, making it the perfect residence for an artist like Choe. Rumor has it that other celebrities call this neighborhood home, further adding to its allure.

David Choe’s neighborhood
Other Houses Owned by David Choe
While David Choe’s main residence steals the spotlight, the artist is as mysterious about his other properties as he is about the details of his Los Feliz abode. As of now, there’s a veil of secrecy surrounding any additional houses owned by Choe. The artist’s private real estate portfolio, if it exists, remains an enigma, adding an extra layer of fascination to his already intriguing persona.


