Jim Belushi, the iconic actor, and comedian, has carved out a tranquil retreat in the heart of Oregon, and today, we’re delving into the details of Jim Belushi’s house that serves as his personal haven. From the fascinating story behind the purchase to the intricate details of the interior and the allure of the surrounding neighborhood, join us on an immersive journey into the world of this beloved celebrity’s residence.
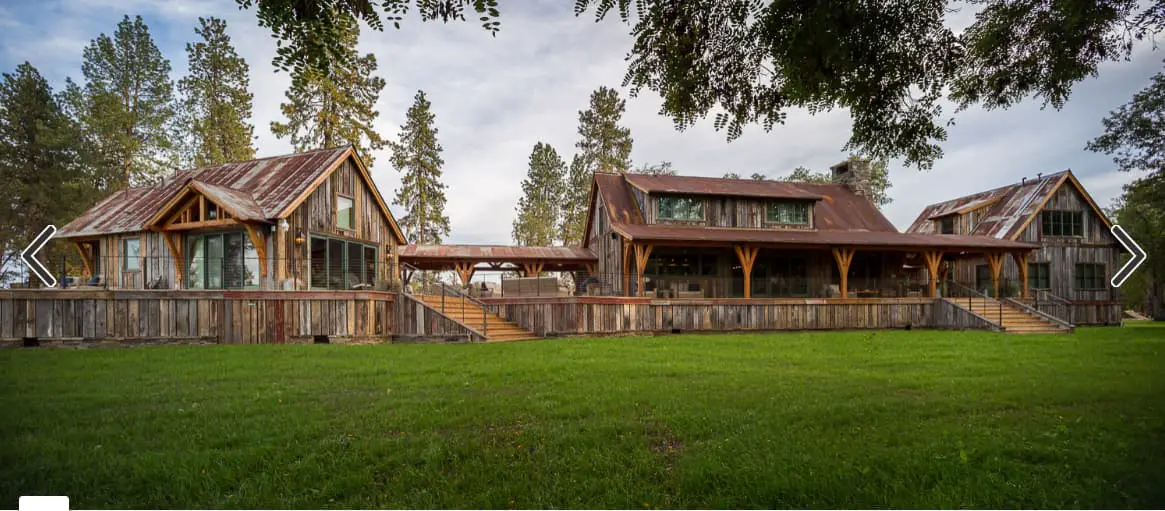
Jim Belushi’s house
Where Does Jim Belushi Live Now?
Jim Belushi lives in the picturesque landscape along the Rogue River in Southern Oregon. This remarkable two-story timber-framed home is a labor of love for Hollywood actor and comedian Jim Belushi. This 1,800 square feet property that sits on 11.55-acre lot, once adorned with 1930s-era buildings, was undergoing a transformative restoration.
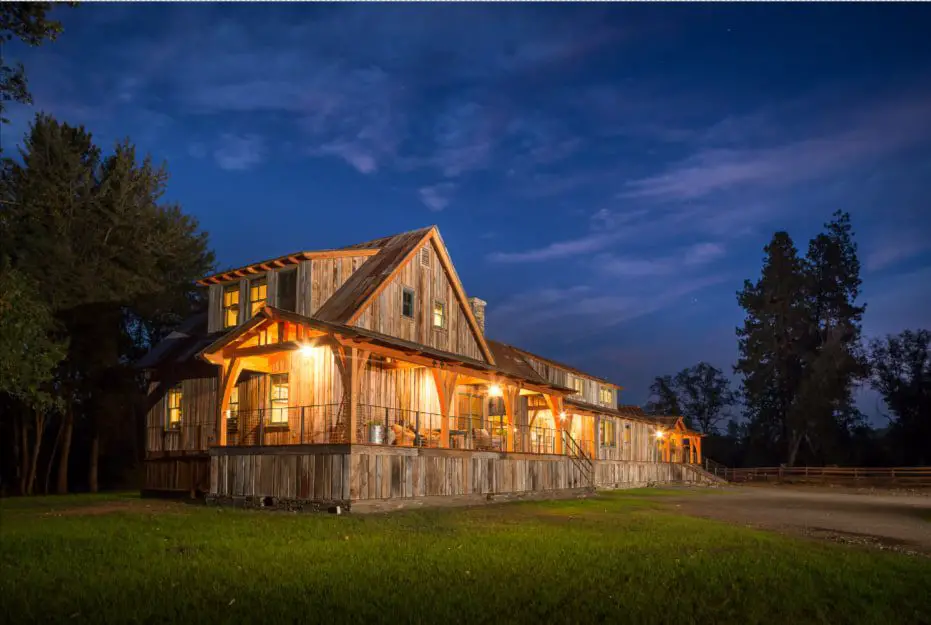
Jim Belushi’s house
The Interior of Jim Belushi’s Oregon House
Entering Jim Belushi’s house, you are greeted by a kitchen and a dining room on the ground level and two bedrooms upstairs. A covered walkway connects a master suite on the upriver side and a “bunkhouse” with three additional bedrooms, offering a perfect blend of comfort and nature.
The centerpiece of Jim Belushi’s kitchen is a spacious island with a wooden countertop, doubling as a functional workspace and a casual dining area. Three pendant lights illuminate the island, adding both ample light and aesthetic appeal. Wooden cabinets complement the island, while a stainless-steel refrigerator introduces a modern touch. A large window floods the space with natural light, offering a picturesque outdoor view for a serene atmosphere. The wooden ceiling with exposed beams enhances the kitchen’s rustic feel, creating a stylish and inviting blend of modern and rustic elements.
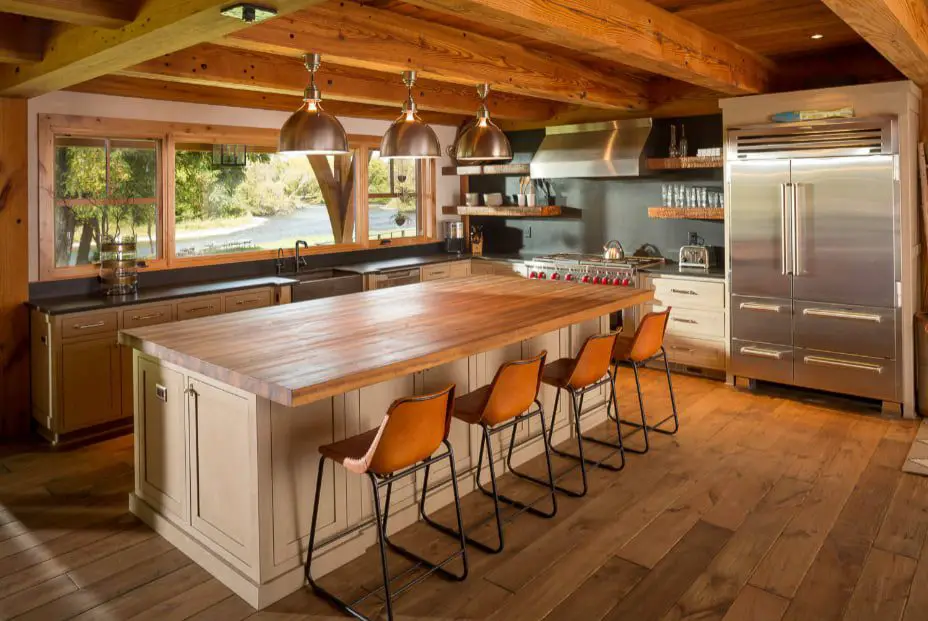
Jim Belushi’s kitchen
His modern dining room radiates warmth and sophistication with a large natural-finish wooden table and light grey upholstered chairs. The room boasts a large window framed by wooden beams, providing a picturesque view of trees and a lake. A chandelier adds elegance, casting a soft light that enhances the warm tones of the wooden elements. The contemporary design, defined by clean lines and minimalism, incorporates a rustic touch through the use of natural materials, achieving a harmonious blend of modern and timeless styles, reflecting current architectural trends.
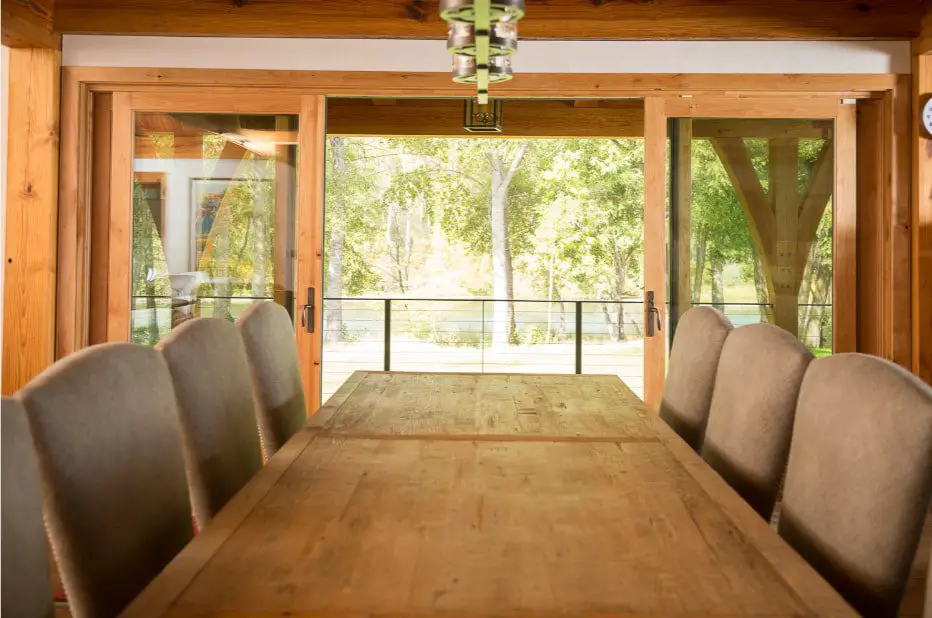
Jim Belushi’s dining room
Jim Belushi’s interior showcases modern architecture with a rustic touch, centered around a large window framing a picturesque landscape. The wooden ceiling and floor add warmth, contrasting with modern furniture—a pair of armchairs and a central table. Tasteful decorations include art and plants, creating a personal touch. The design aims to maximize the landscape view while ensuring comfort, resulting in a living room that celebrates both nature and modern design.
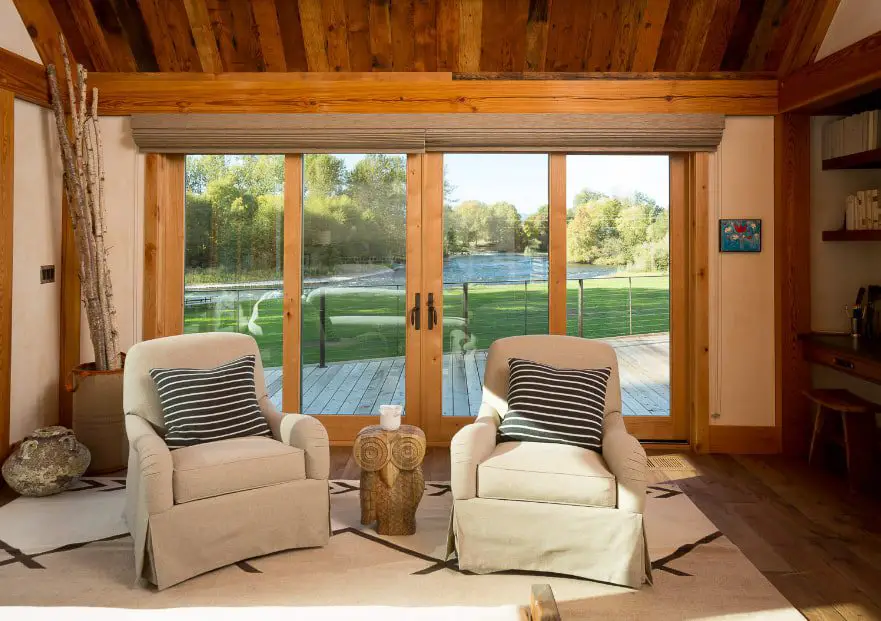
Jim Belushi’s interior
Jim Belushi’s Oregon house seamlessly integrates indoor and outdoor elements. The room features a large wooden window with a sliding door, connecting to a charming patio and garden, allowing abundant natural light and creating a smooth transition between the interior and exterior. The tastefully decorated interior includes a cozy sofa, rug, and coffee table, utilizing natural materials and neutral colors for warmth. The patio, furnished with chairs and a table on a wooden deck, offers an inviting space for relaxation or outdoor dining, surrounded by a lush garden with trees and shrubs, enhanced by the magical touch of sunlight filtering through the foliage.
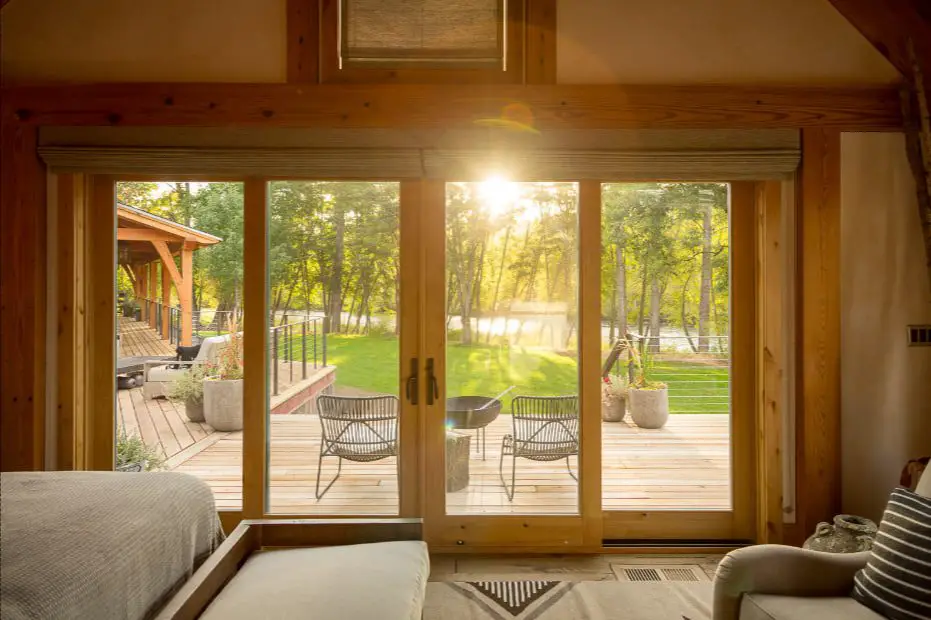
Jim Belushi’s interior
Moving onto the second floor, the bedroom boasts a high ceiling with exposed wooden beams, adding rustic charm to the modern aesthetic. A large window enhances spaciousness by drawing the eye outward while flooding the room with natural light. The furnishings, including a bed, nightstand, and bench, maximize space without compromising style or comfort. The neutral color palette and geometric patterns contribute to the modern and cozy feel, with a gray comforter tying the design together harmoniously.
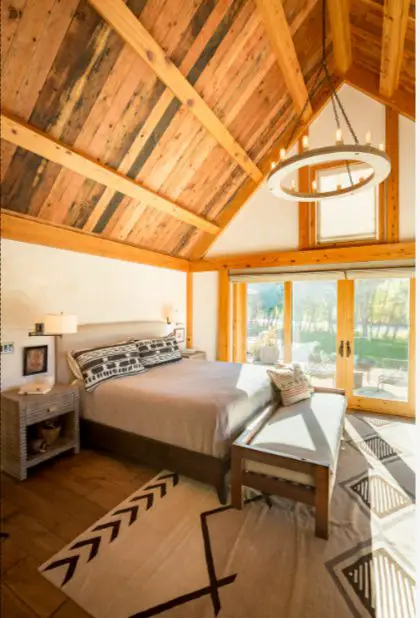
Jim Belushi’s bedroom
The Exterior of Jim Belushi’s House
Jim Belushi’s Oregon house, nestled in a lush landscape, features a weathered look with reclaimed wood, harmonizing with its surroundings. Architecturally, the steep, sloping roof, gables, and dormers add complexity. A spacious porch, supported by sturdy wooden columns, beckons outdoor enjoyment. Large windows break up the wooden walls, providing both visual variety and ample natural light. The classic chimney hints at cozy warmth on chilly days, contributing to the inviting atmosphere.
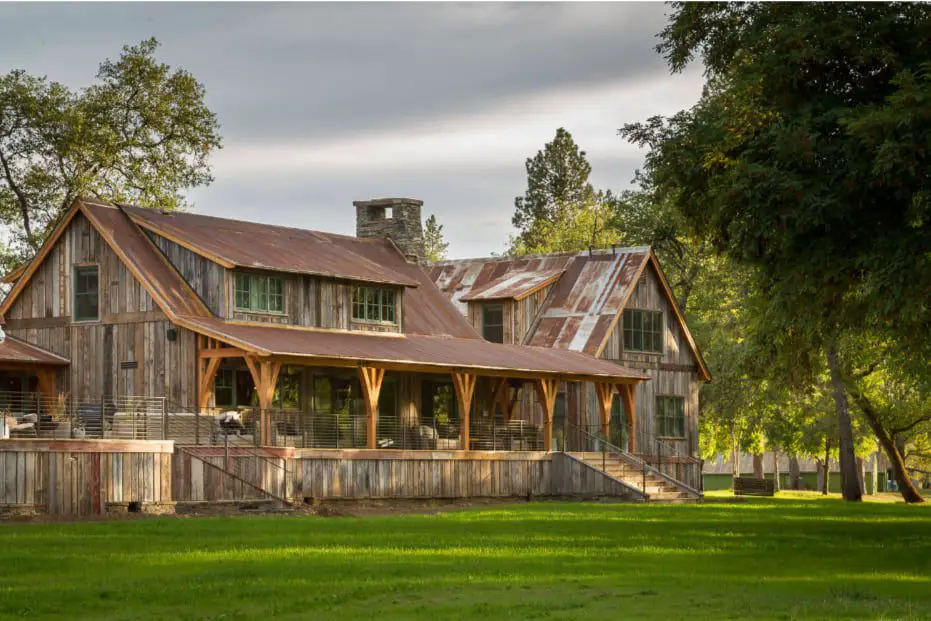
Jim Belushi’s exterior
The outdoor dining area seamlessly blends modern and rustic elements on a wooden deck, complementing the surrounding greenery. A wooden pergola with a copper roof adds a stylish canopy for shade and intimacy. Lanterns hanging from the pergola provide charming decor and soft evening lighting. The simple wooden dining table and chairs echo the rustic theme, with a wire basket centerpiece adding quaint charm. The lush green landscape with trees and a river enhances the tranquil ambiance.
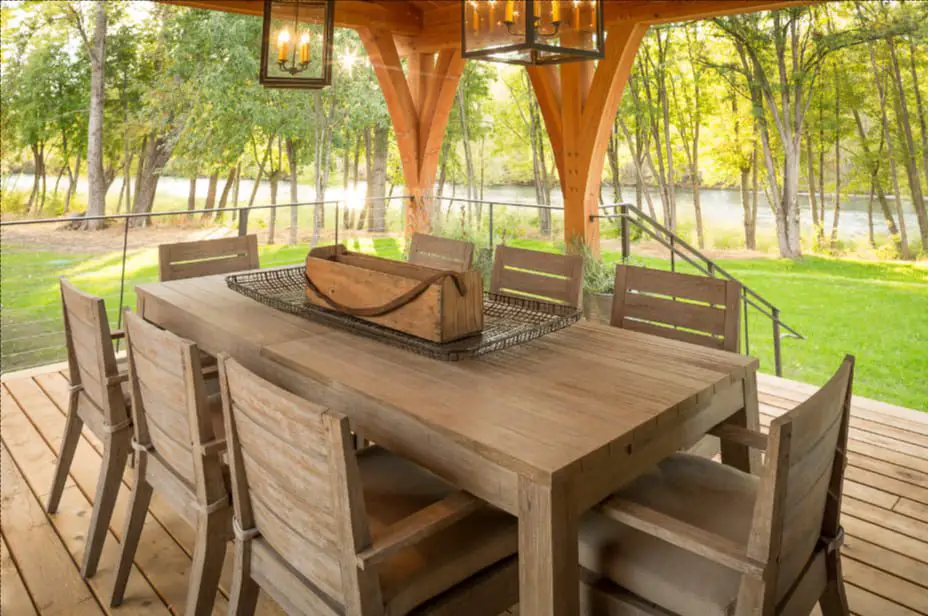
Jim Belushi’s outdoor dining area
In Jim Belushi’s tranquil outdoor setting, a modern rustic cabin on a wooden deck features a corrugated metal roof and green trim for an industrial chic touch. Large windows break the wooden walls, inviting natural light and picturesque views. The deck extends living space, furnished for relaxation with a sofa, chairs, and a coffee table, providing a seamless transition between indoor and outdoor areas.
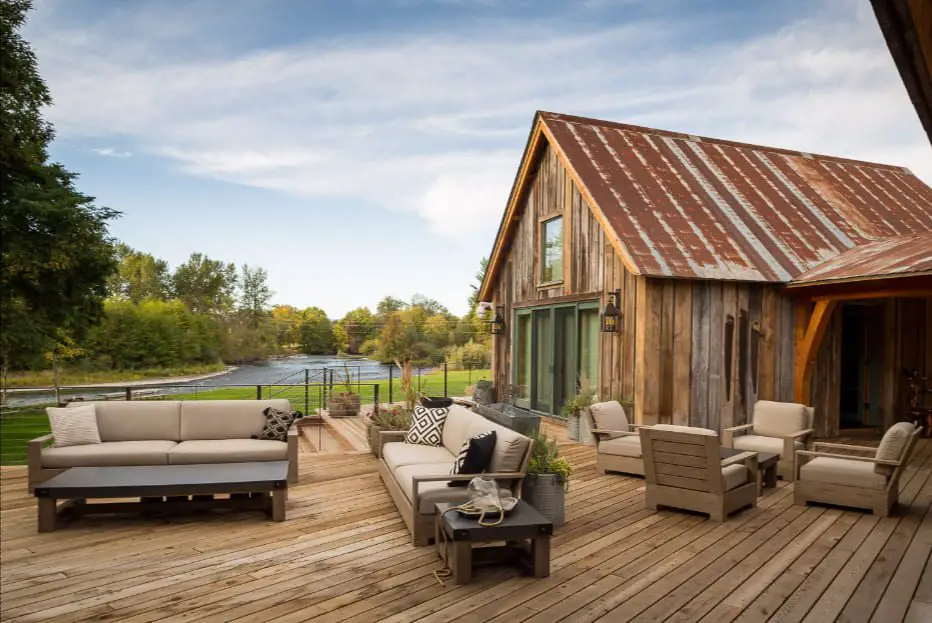
Jim Belushi’s outdoor area
Jim Belushi’s Neighborhood and Surroundings
Jim Belushi’s Oregon residence transcends celebrity luxury, embodying a blend of leisure and a higher purpose. Belushi cultivates cannabis on his property, not merely for personal use but as part of a mission to combat opioid addiction. Taking this commitment further, he plans to open a pop-up pot dispensary in downtown Portland, turning his house into a hub for innovative and socially conscious endeavors. This unexpected venture adds a layer of social responsibility, symbolizing Belushi’s dedication to using his influence for the greater good.

Jim Belushi’s surroundings
Other Houses Owned by Jim Belushi
While our focus is on Jim Belushi’s primary residence in Oregon, Jim Belushi recently sold his Mediterranean-style Brentwood mansion for a cool $30 million. Situated on a triple lot spanning 1.3 acres, this grand estate features seven bedrooms, 11 bathrooms, and luxurious amenities like a formal living room, media room, game room, and sauna. While the Brentwood mansion is no longer part of Belushi’s portfolio, its legacy echoes his taste for grandeur and lavish living. This brief chapter in the actor’s real estate journey highlights his ability to turn every residence into a unique expression of opulence.
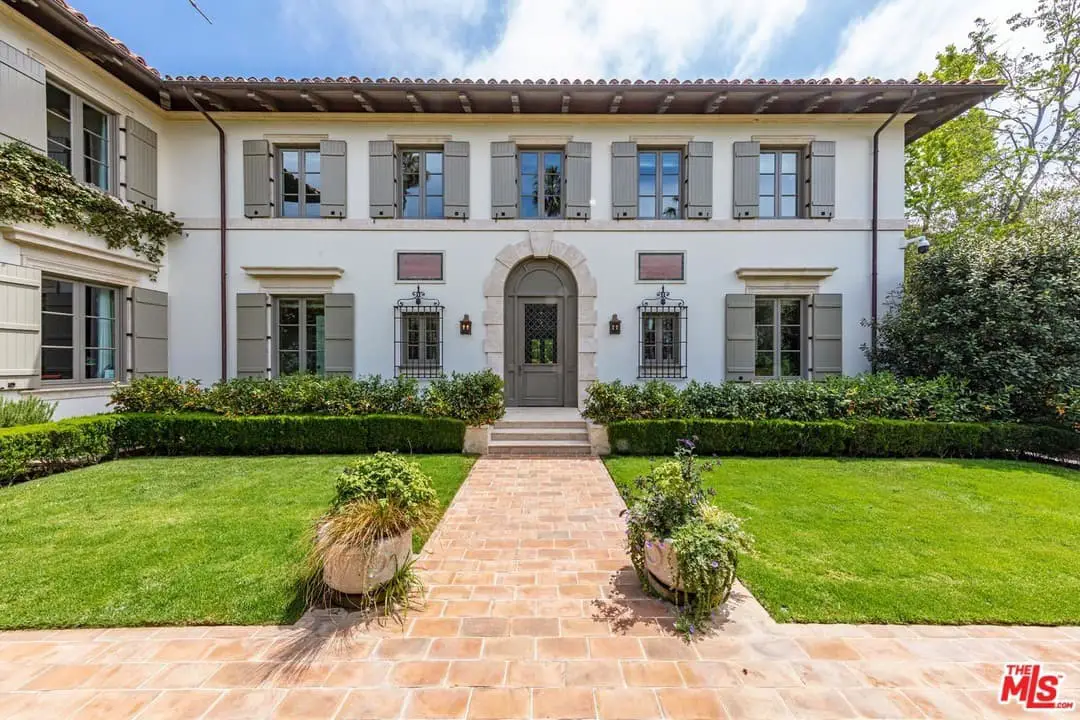
Jim Belushi’s former house




