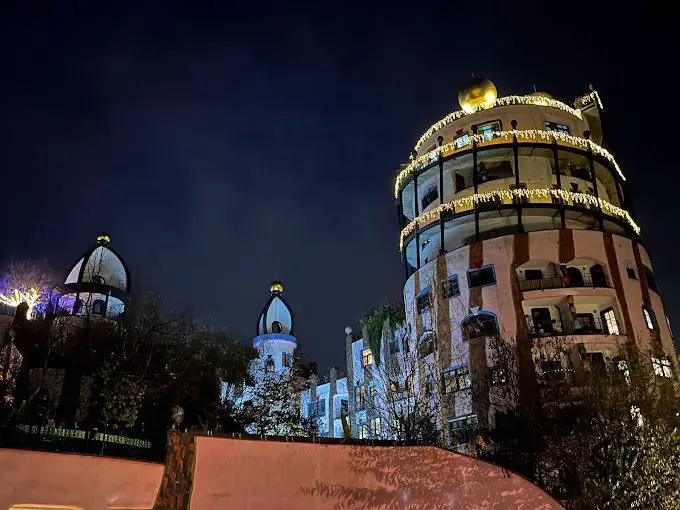The Green Citadel of Magdeburg: Hundertwasser’s Symphony of Nature and Architecture
In the heart of Magdeburg, Germany, stands the Green Citadel, an architectural marvel that embodies Friedensreich Hundertwasser’s vision of an “oasis for humanity and nature in a sea of rational houses.” Completed in a mere two years at a cost of 27 million Euros, the Green Citadel is a evidence to the artist’s belief in the symbiotic relationship between architecture, individual wellbeing, and nature.
Hundertwasser’s Architectural Philosophy
Born in Vienna in 1928, Hundertwasser transitioned from being a renowned painter to a groundbreaking architect in the 1950s. Central to his architectural philosophy was the idea that buildings are a human being’s “3rd skin,” and like their natural and clothed counterparts, should reflect individuality. This philosophy laid the foundation for his revolutionary concepts like the “window right” and “tree obligation.”

Genesis of the Green Citadel: A Cooperative’s Initiative
The inception of the Green Citadel project can be traced back to 1998 when a housing cooperative in Magdeburg approached Hundertwasser to refurbish a prefabricated concrete high-rise. Despite initial plans, the project shifted towards an entirely new construction, and in 2002, GERO-AG undertook the monumental task of bringing Hundertwasser’s dream to life.
Realizing Hundertwasser’s Dream: Construction and Completion
With a groundbreaking ceremony in December 2003, Magdeburg’s Green Citadel emerged from the visionary mind of Hundertwasser three years after his passing in 2000. The construction, completed in 2005, stands as the artist’s final architectural masterpiece. The detailed plans and scale models allowed the project to proceed seamlessly even without the artist’s physical presence.
A Convergence of Architectural Causes: Inside the Green Citadel
Described by Hundertwasser as his “best and most beautiful work,” the Green Citadel seamlessly integrates all of the artist’s architectural causes under one roof. Golden globes adorn the towers, “tree tenants” peer out from “dancing windows,” and undulating floors guide visitors through courtyards scented with wildflower meadows. The building houses 55 individually designed apartments, each offering a unique living experience.

Beyond Residential Spaces: A Multifunctional Haven
The Green Citadel transcends the conventional definition of a residential space. Beyond offering individual living experiences, the building serves as a multifunctional complex, encompassing attractive shop fronts, function rooms, a hotel, a theater, offices, medical practices, and even a kindergarten, all coexisting harmoniously under one extraordinary roof.
Architectural Details: Construction, Size, and Style
Commencing in December 2003 and completed in 2005, the Green Citadel stands 28 meters tall, covering an expansive floor area of 1,585,000 square feet. Costing 27 million Euros, its contemporary architectural style seamlessly integrates with Hundertwasser’s organic and colorful design elements.
Legacy and Guided Exploration: Tours and Manifesto
For those captivated by this architectural wonder, the Green Citadel offers guided tours and a detailed manifesto, delving into both the building and the artistic mind behind it. Hundertwasser’s legacy lives on in Magdeburg’s Green Citadel—a testament to the idea that architecture, when infused with art and a deep respect for nature, can transcend functionality and become a true work of art.
Celebrating Individuality, Nature, and Architectural Imagination
The Green Citadel of Magdeburg is not just a building; it is a celebration of individuality, nature, and the limitless possibilities of architectural imagination. Friedensreich Hundertwasser’s final masterpiece stands as a living, breathing proof to the belief that architecture, when harmoniously intertwined with art and nature, can transcend mere functionality and become a profound expression of the human spirit.
Further Information On Grune Zitadelle Magdeburg Germany
Date Construction Started: December 2003
Date Opened: 2005
Cost Of Building: 27 million Euros
Architect: Friedensreich Hundertwasser
Architectural Style: Contemporary
Size Or Floor Area: 1,585,000 square feet
Height: 28 meters
Function Or Purpose: Shopping Centre
Address: Breiter Weg 8-10A, 39104 Magdeburg, Germany
Phone Number: +49 391 59848317
Website: https://www.gruene-zitadelle.de/
Opening Hours: Daily: 8AM-10PM




