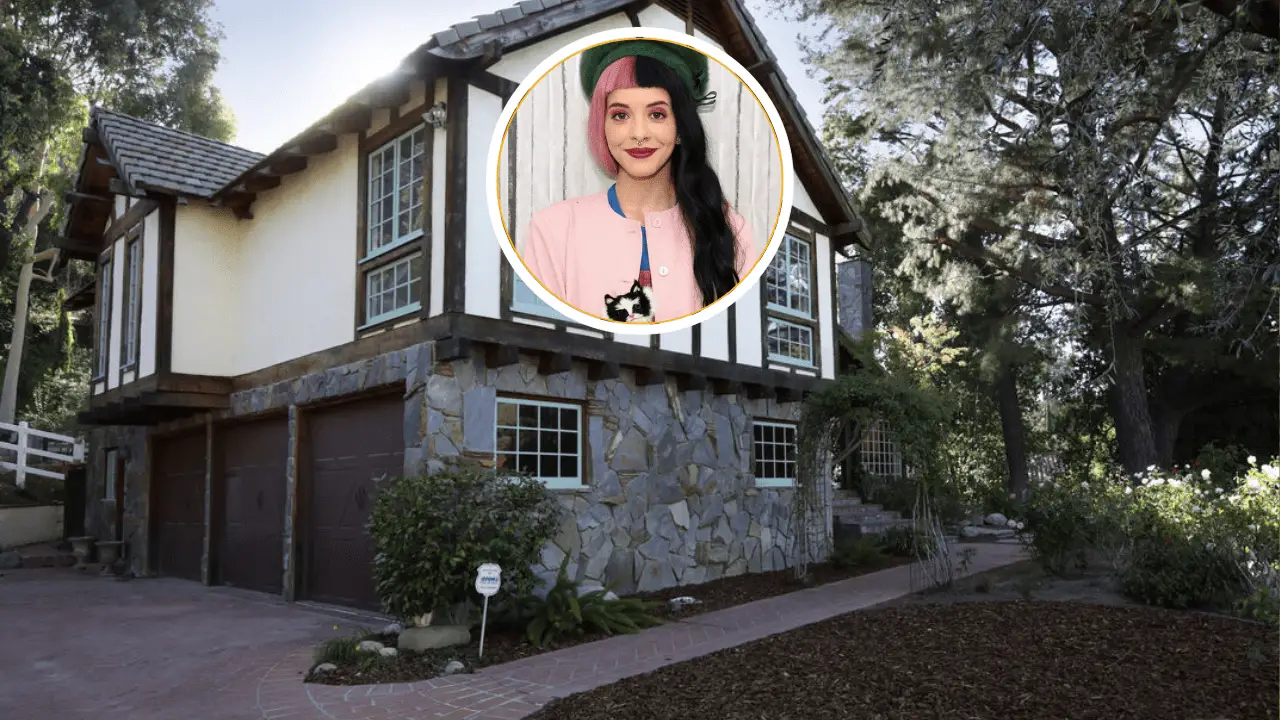In the realm of celebrity living, the purchase of a lavish residence becomes a window into the personal world of the rich and famous. One such notable dwelling is Melanie Martinez’s former house nestled in the picturesque enclave of Bell Canyon. As we step into the allure of celebrity real estate, let’s unravel the tale behind the purchase, explore the residence’s features, and take a stroll through the star-studded neighborhood.
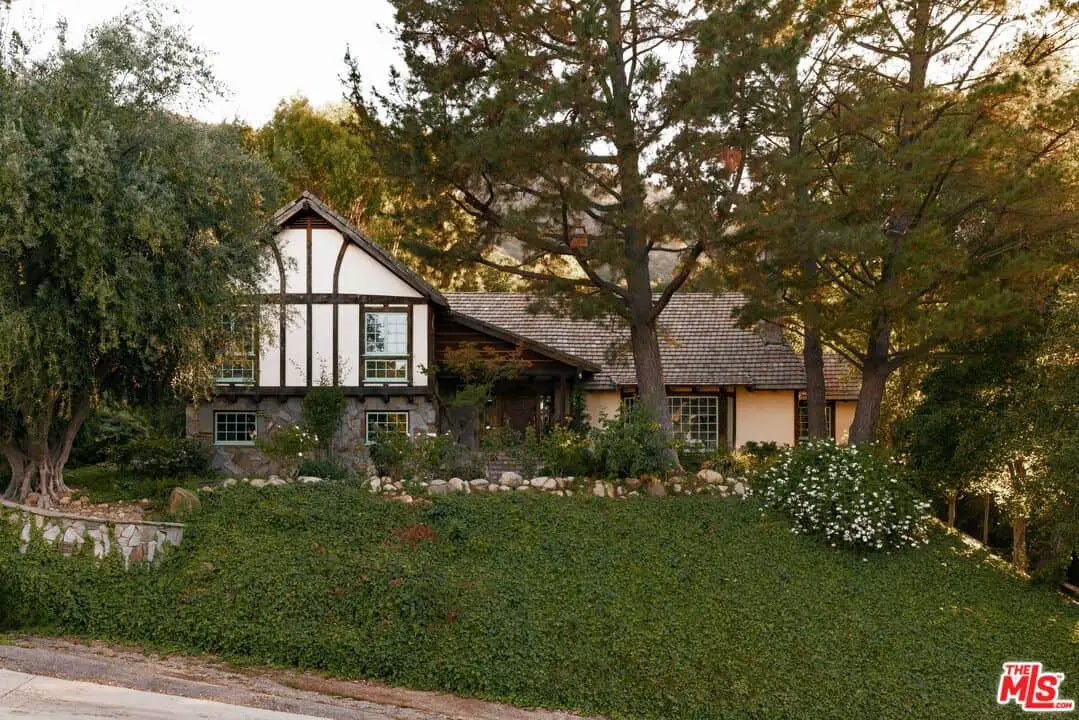
Melanie Martinez’s house
Where Does Melanie Martinez Live Now?
There’s a rumor swirling around that Melanie Martinez might have acquired a secluded 11.5-acre estate, a sprawling Mediterranean-style property in an unincorporated Los Angeles neighborhood tucked into the remote hills between Malibu and the San Fernando Valley. However, details about this property, including the address, remain elusive, shrouded in the mystery of celebrity privacy. What we do have, though, is enough information about her former house in Bell Canyon, a property that still graces the market, awaiting its next owner.
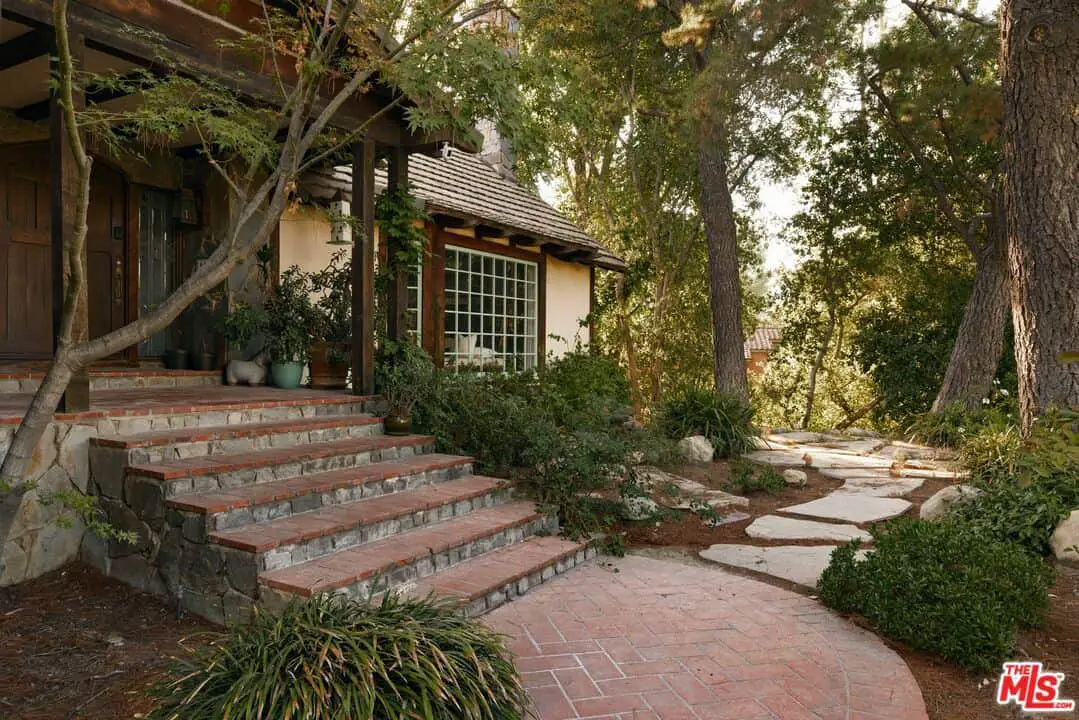
Melanie Martinez’s entryway
Melanie Martinez’s former house is located at 15 Round Up Rd, Bell Canyon, California. Martinez’s former abode, situated in the charming enclave of Bell Canyon, offers an intriguing glimpse into the artist’s lifestyle. Acquired a decade ago, the residence spans 3,420 square feet with a price tag of $2.5 million that resonates with the extravagance one would expect from a successful artist like her. The house is still for sale and is waiting for the next owner. Boasting 4 bedrooms and 3.5 bathrooms, the house stands as a testament to the luxurious living that accompanies a soaring net worth and a thriving career in the entertainment industry.
Melanie Martinez’s Contemporary House Interior
Enter Martinez’s former home through a custom wood door to discover an enchanting blend of traditional and contemporary architecture. A striking staircase dominates the left side, urging exploration of the vertical space. An elegant archway leads to a room with high ceilings flooded with natural light, enhancing the spacious feel. The light color palette and additional elements like a colorful rug, tasteful furniture, and a potted plant contribute to the inviting ambiance.
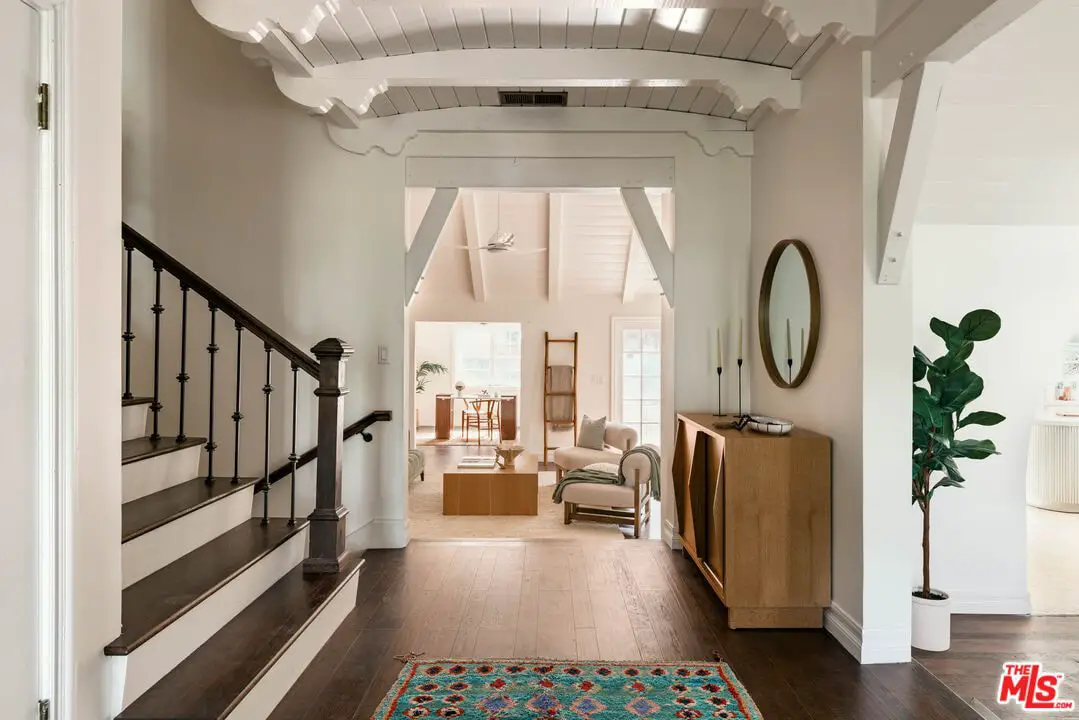
Melanie Martinez’s hallway
The living room boasts a high ceiling with exposed white beams, creating an open feel. A rugged stone fireplace serves as the focal point, contrasting with clean lines. Natural light floods in through expansive windows, offering views of lush greenery. The seating arrangement, placed on a patterned rug, includes two sofas and an armchair around a wooden coffee table for warmth. Tasteful artwork and a neutral color palette enhance the room’s aesthetic appeal.
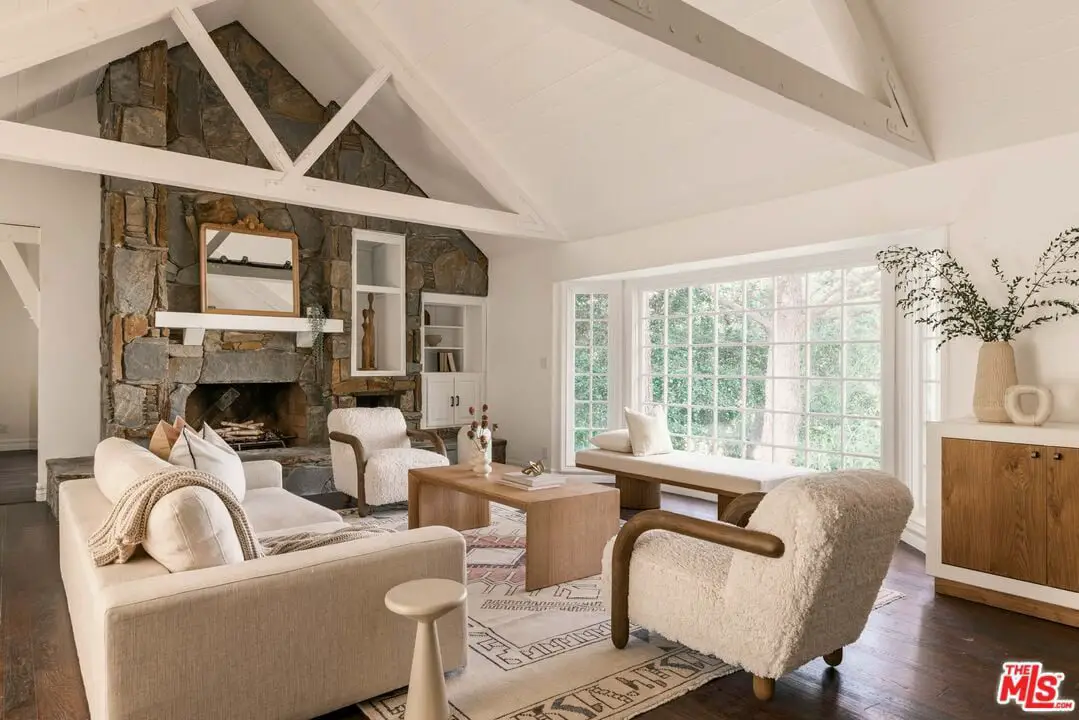
Melanie Martinez’s living room
The kitchen is a chef’s dream with clean lines and a neutral palette, creating a sense of openness and light. Timeless white cabinetry complements the natural light from large windows, while a marble countertop adds luxury with intricate veining. Stainless-steel appliances seamlessly integrate functionality and style. Natural stone tiles ground the space, providing texture. A vase with greenery on the countertop adds a fresh touch, enhancing the welcoming ambiance.
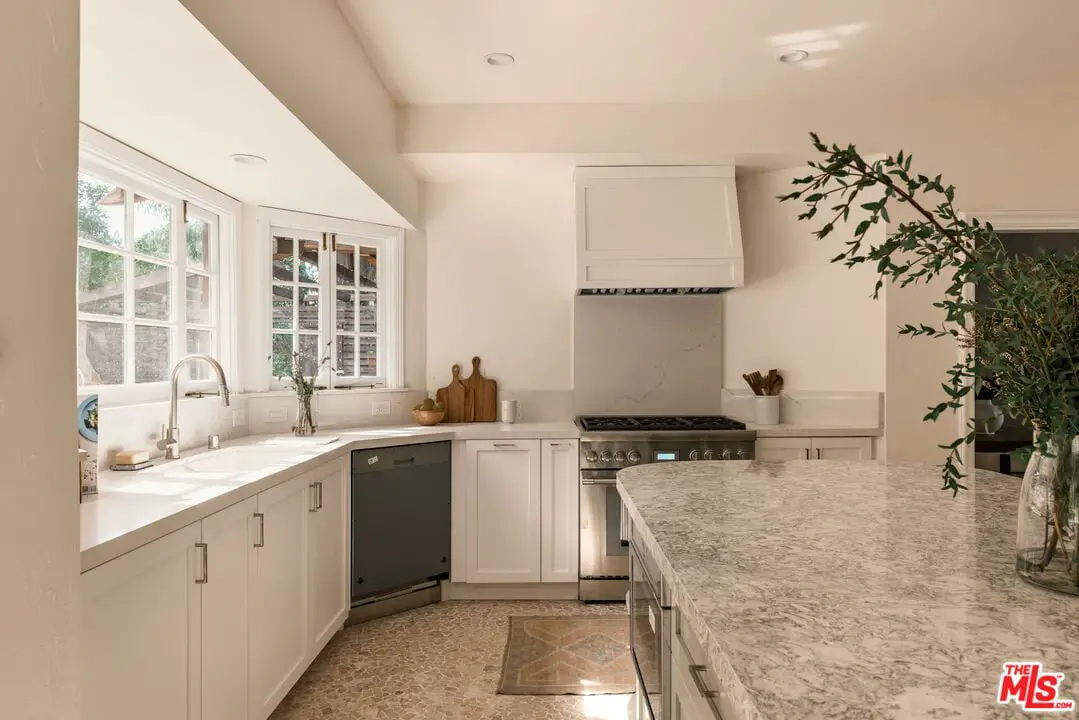
Melanie Martinez’s kitchen
The dining room seamlessly blends indoor and outdoor living with its vaulted ceiling and wrought-iron chandelier. Exposed wooden beams add a rustic touch to the contemporary setting. Light-colored walls and a large window flood the space with natural light, showcasing elegant furnishings and décor. Symmetrically positioned, the window provides balance. The room features a woven cabinet with decorative items beneath a framed artwork, and a wooden table with intricate patterns holds a white vase with red flowers. An upholstered chair on the right contributes to the inviting ambiance.
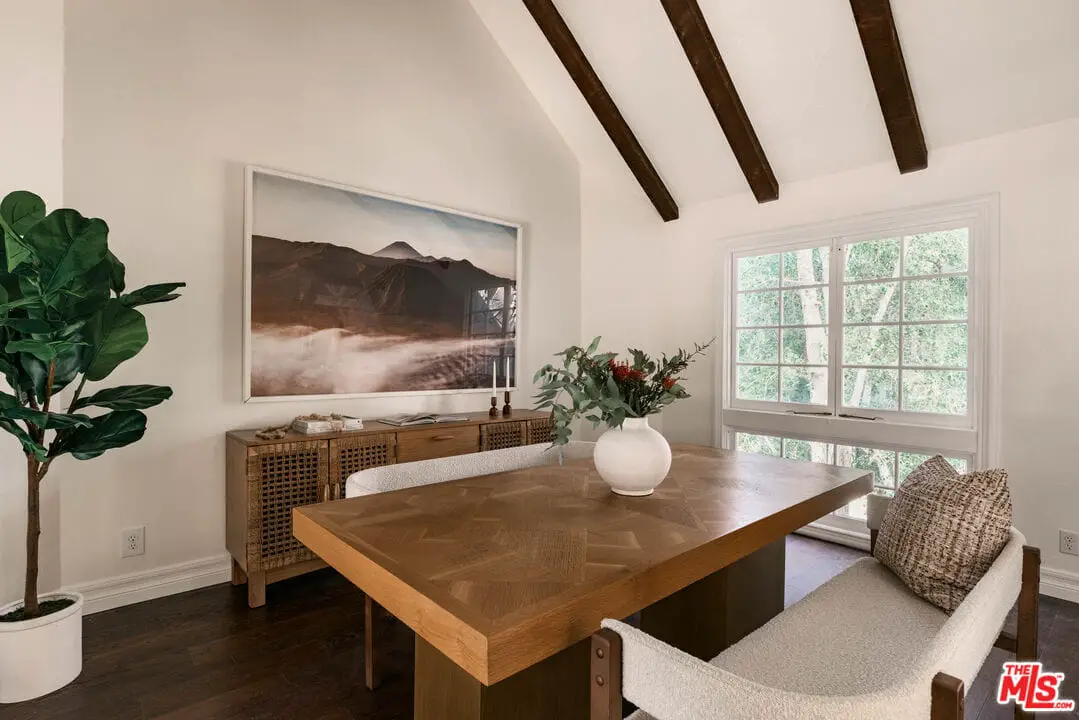
Melanie Martinez’s dining room
On the first floor, this dwelling further unfolds into an office space, a cozy family room, a convenient laundry area, a bathroom, a bedroom for those overnight guests, ample storage, and a garage that echoes the lifestyle of a celebrity who values both work and relaxation.
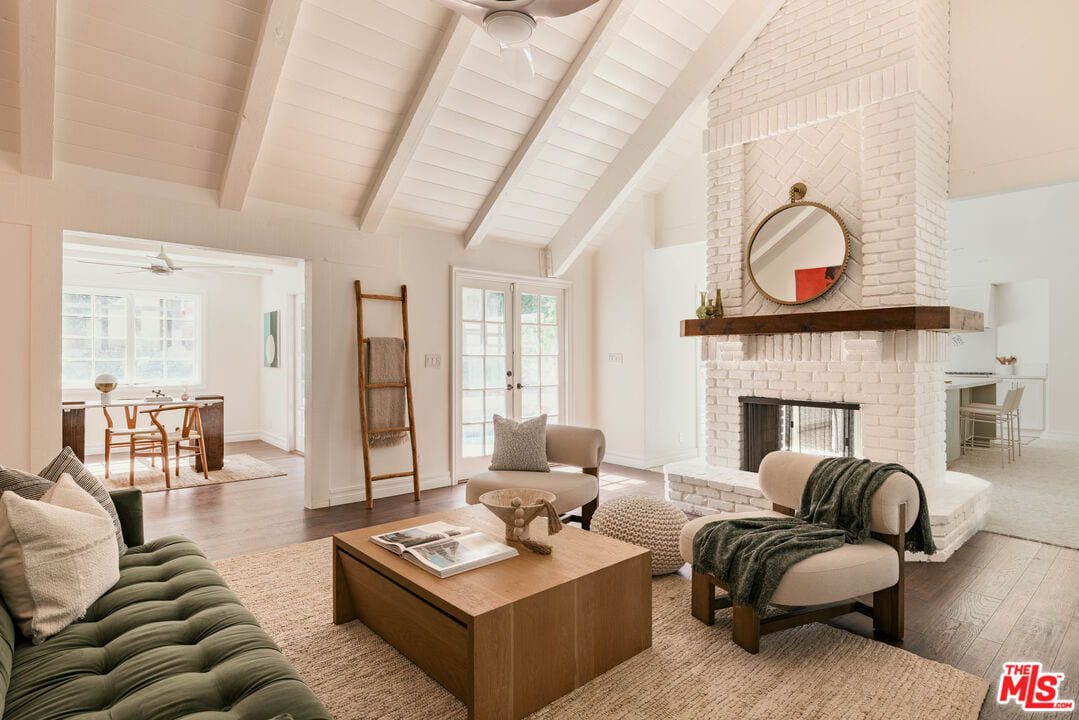
Melanie Martinez’s family room
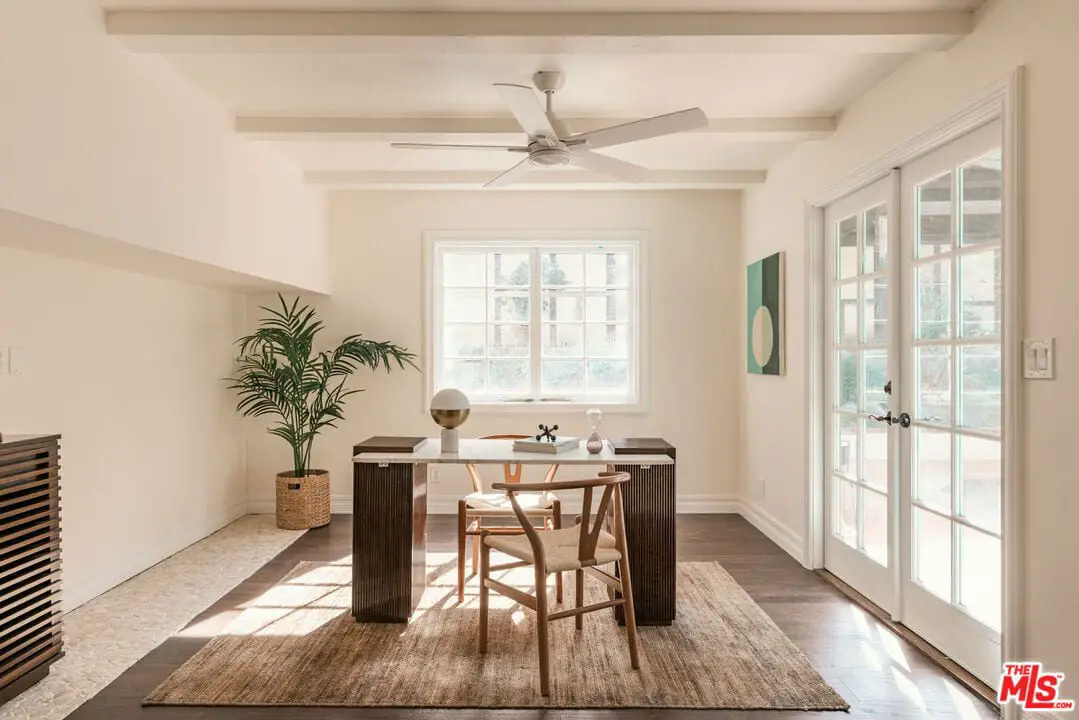
Melanie Martinez’s office
Moving upstairs, a journey through the second floor reveals the crown jewels of the house. The primary bedroom, a luxurious retreat within the home, is complemented by two additional bedrooms, each crafted to exude individuality. The primary bathroom boasts elegance and functionality, joined by another bathroom designed with meticulous attention to detail. And for the fashion aficionado in Martinez, three spacious closets cater to every outfit and accessory, ensuring a seamless blend of style and organization.
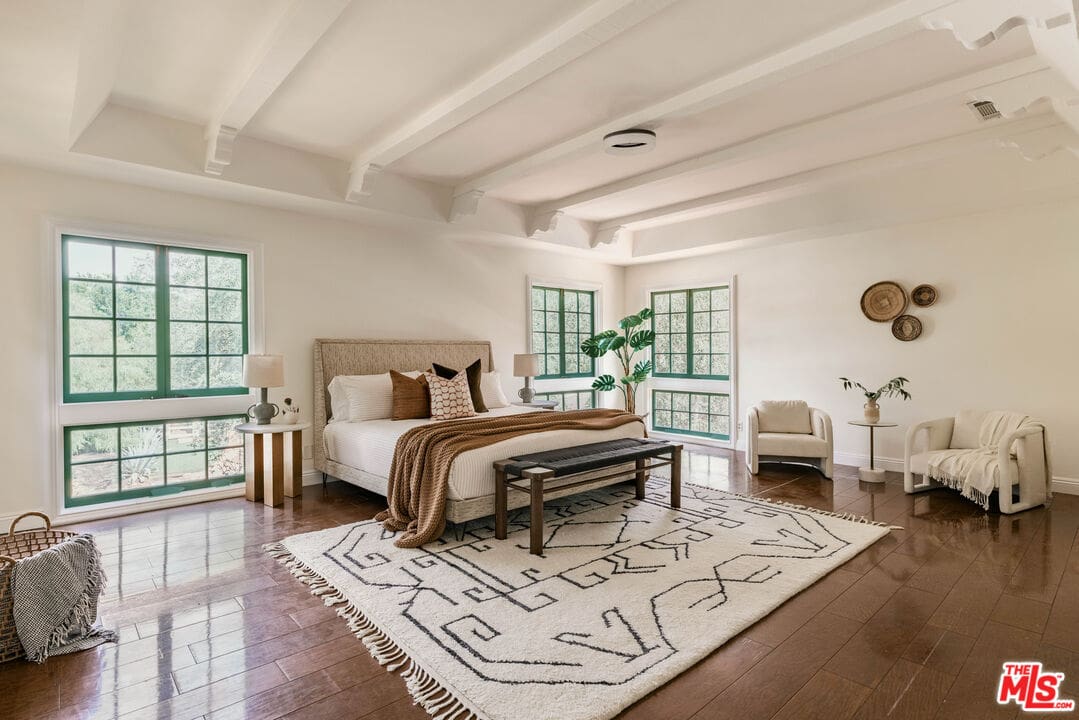
Melanie Martinez’s primary bedroom
Melanie Martinez’s House Outdoor Area
The outdoor area of Melanie’s house is nothing short of a fairytale. The house is characterized by its Tudor style, evident from the steeply pitched roof, prominent cross gables, and decorative half-timbering on the façade. The combination of white stucco and dark wooden trim creates a striking contrast that enhances the visual appeal of the structure. A brick chimney extends upwards, anchoring the home and adding to its traditional aesthetic.
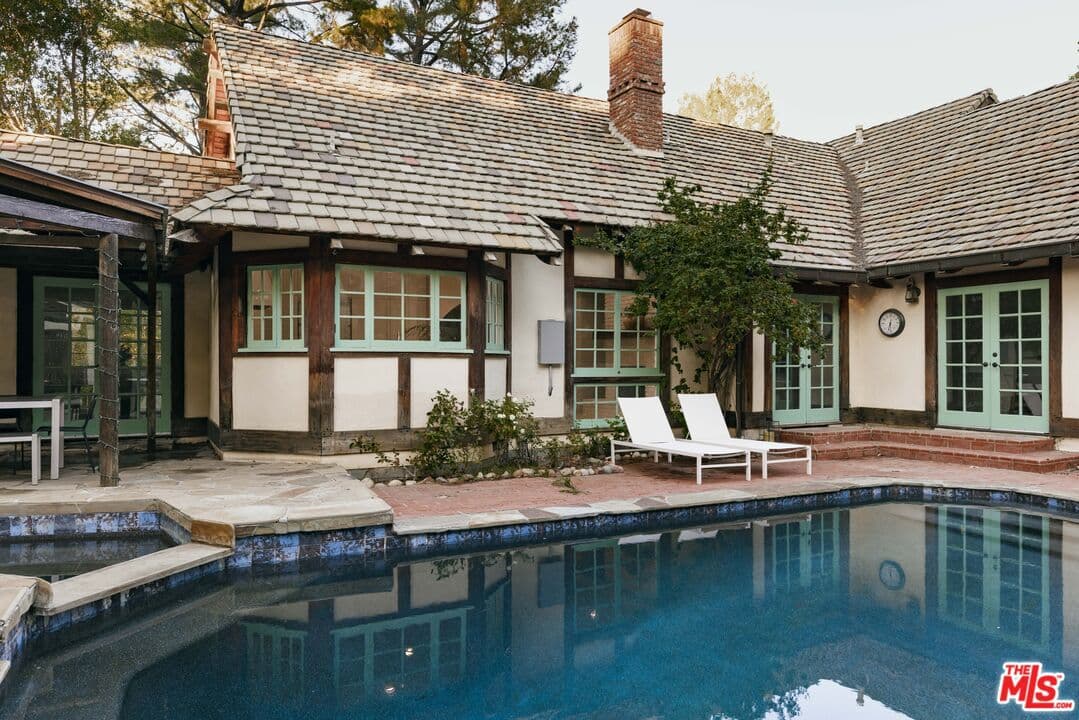
Melanie Martinez’s exterior
Adjacent to the house is an inviting swimming pool area with modern amenities. The clear blue swimming pool is surrounded by stone paving, and outdoor furniture including two lounge chairs are placed beside the pool, offering a space for relaxation. A modern touch is introduced with the inclusion of a sleek, built-in grill station constructed from stone, blending functionality with style.
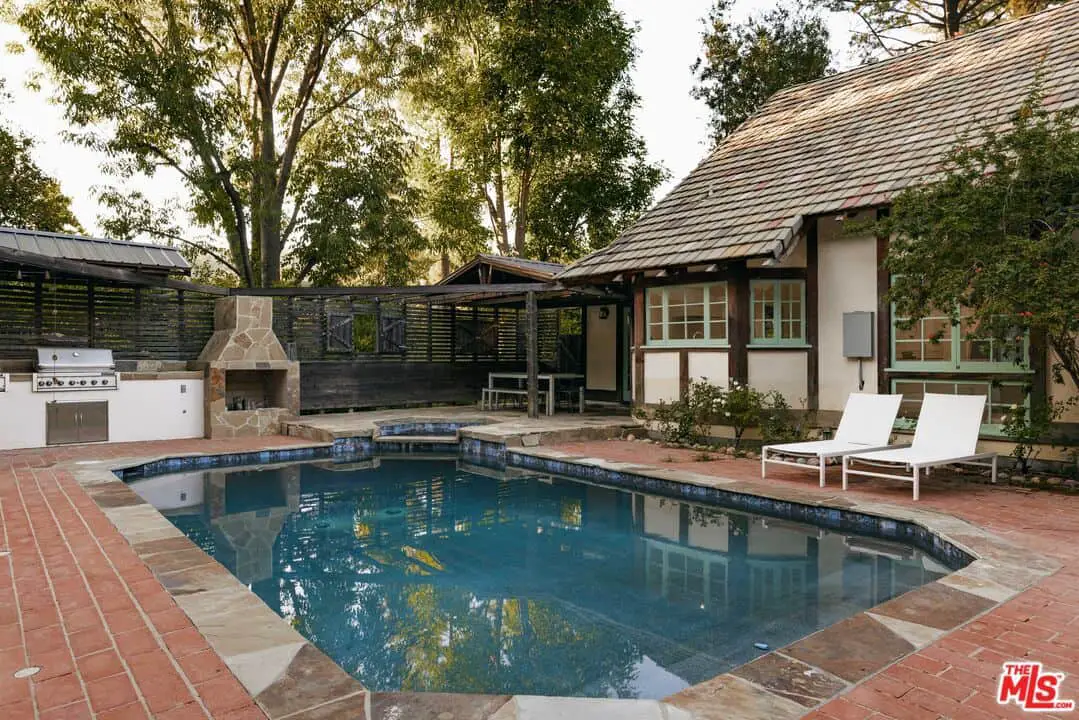
Melanie Martinez’s pool
Large windows on the house allow for natural light to enter into interior spaces, creating a bright and welcoming atmosphere. The serene suburban or rural setting, suggested by the trees in the background, further adds to the tranquility of the space.
Exploring Melanie Martinez’s Neighborhood
Bell Canyon is an affluent neighborhood. It is among the top 10 wealthiest communities in California. Shaquille O’Neal, Marie Combs, Joe Rogan, and Niecy Nash were among the famous faces that used to call the Bell Canyon neighborhood their home.
The community is well-loved for its security, privacy, and serenity. It also upholds the individuality of its citizens as residents are allowed to customize their homes. This is truly where Hollywood celebrities can enjoy breathtaking views, unparalleled chill, and that much-needed anonymity.
The neighborhood has everything a resident needs. There are two schools, an equestrian center, a 5-acre public park, tennis courts, and 70 miles of hiking trails nearby.
Tourists also visit Bell Canyon to enjoy the views of the China Flat, Bell Canyon park, and Simi Peak, where one can indulge in a picturesque view of the Santa Monica Mountains.
Melanie Martinez’s home in Bell Canyon is truly a rustic retreat for the singer and her family and friends.
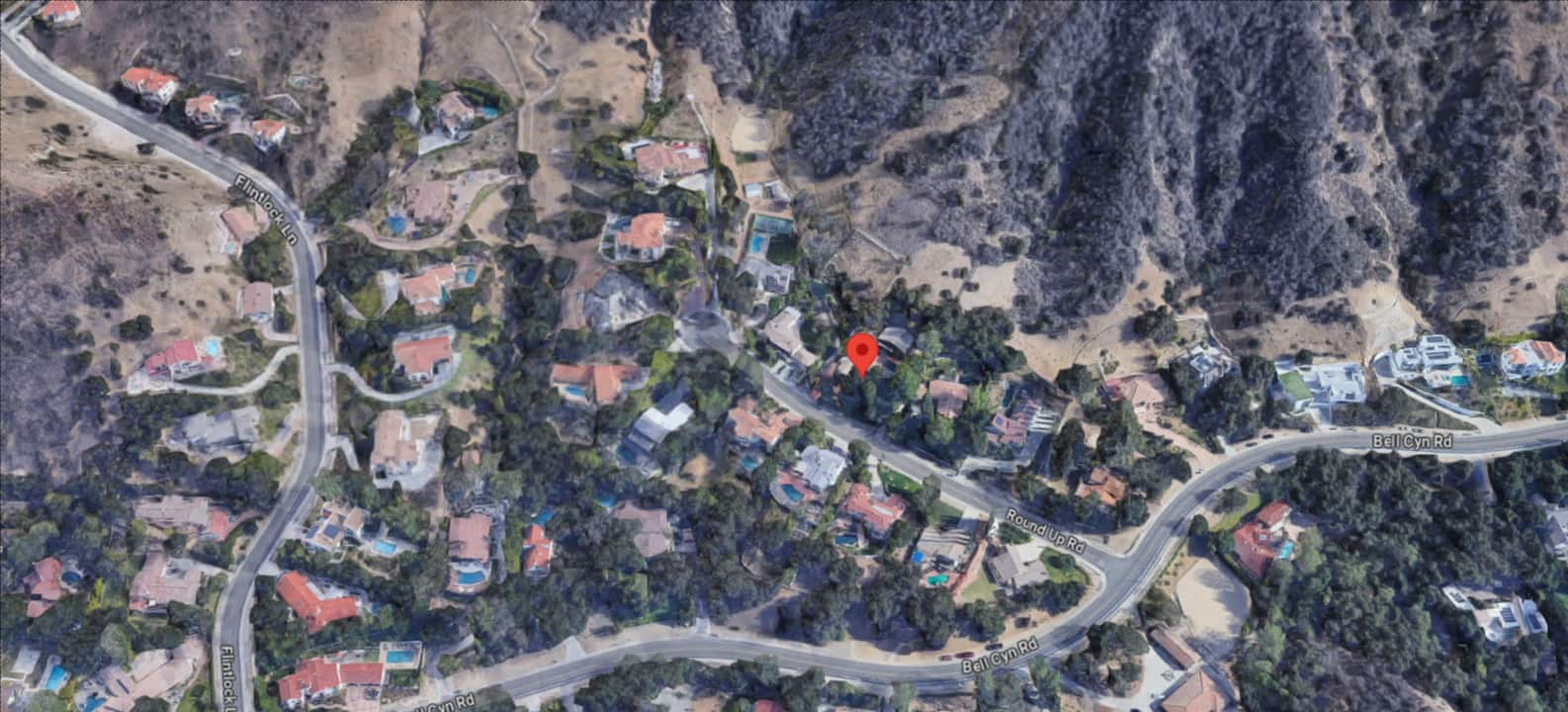
Melanie Martinez’s neighborhood
Other Houses Owned by Melanie Martinez
While the main residence takes center stage, rumors suggest that Martinez might have added a secluded 11.5-acre estate to her portfolio—a Mediterranean-style property. Additionally, Martinez owns a house in Sherman Oaks, a property she acquired long ago. The two-story, Mediterranean-inspired residence was built in 2012. It has more than 3,000 square feet of living space with 5 bathrooms, 5 bedrooms, a gourmet kitchen, multiple fireplaces, a romantic balcony, and a backyard that features a custom-designed spa and heart-shaped swimming pool. Melanie bought the place at $1.3 million in December 2016. And records show that she sold the property recently at $2.1 million, which gave her double her investment.
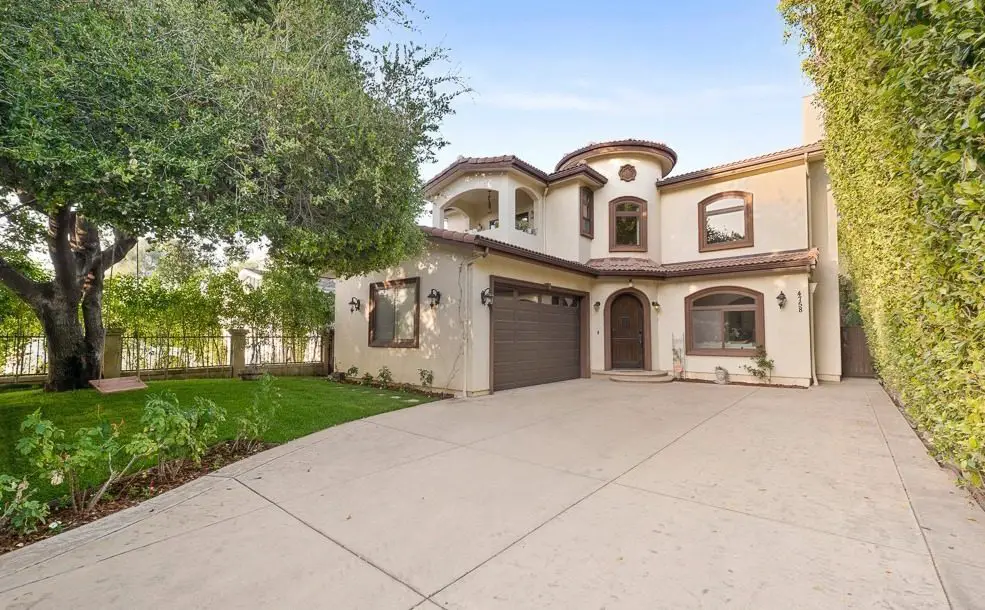
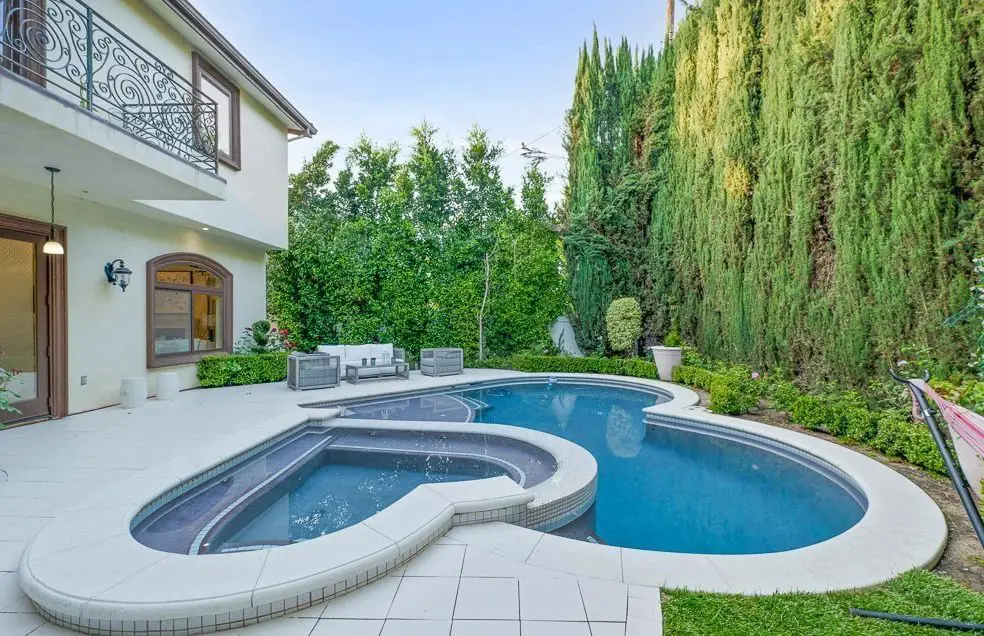
Melanie Martinez’s former Sherman Oaks house


