Mikal Bridges, the rising NBA star known for his prowess on the court, has found his urban sanctuary in Manhattan, New York City. Purchased in 2024, Mikal Bridges’ house is a stunning testament to modern luxury and practical urban living. Situated in the heart of one of the world’s most vibrant cities, his apartment spans approximately 5,000 square feet, boasting breathtaking views of the iconic Manhattan skyline.
Where Does Mikal Bridges Live Now?
Mikal Bridges lives at 108 Franklin Street Unit 1, New York, NY. Situated on one of Tribeca’s finest blocks, this expansive residence spans approximately 5,228 square feet and has undergone impeccable renovations.
Highlights include 4 bathrooms, 4 bedrooms, a spacious private terrace, multiple large living and dining areas perfect for entertaining, a gourmet chef’s kitchen ideal for dining in, a home gym or yoga studio, and a laundry room equipped with two sets of washer/dryers.
Mikal Bridges’ Contemporary House Interior
As you step into Mikal Bridges’ house, you’re greeted by an interior that seamlessly blends modern aesthetics with cozy warmth. Here are some highlights:
Living Areas: In Mikal Bridges’ living areas, modern and industrial elements blend seamlessly. The room boasts high ceilings that flood the space with natural light, enhanced by recessed lighting. Polished hardwood floors complement a neutral color palette, while a striking white fireplace contrasts elegantly with a dark coffee table and airy open shelving. Plush sofas complete the stylish setting.
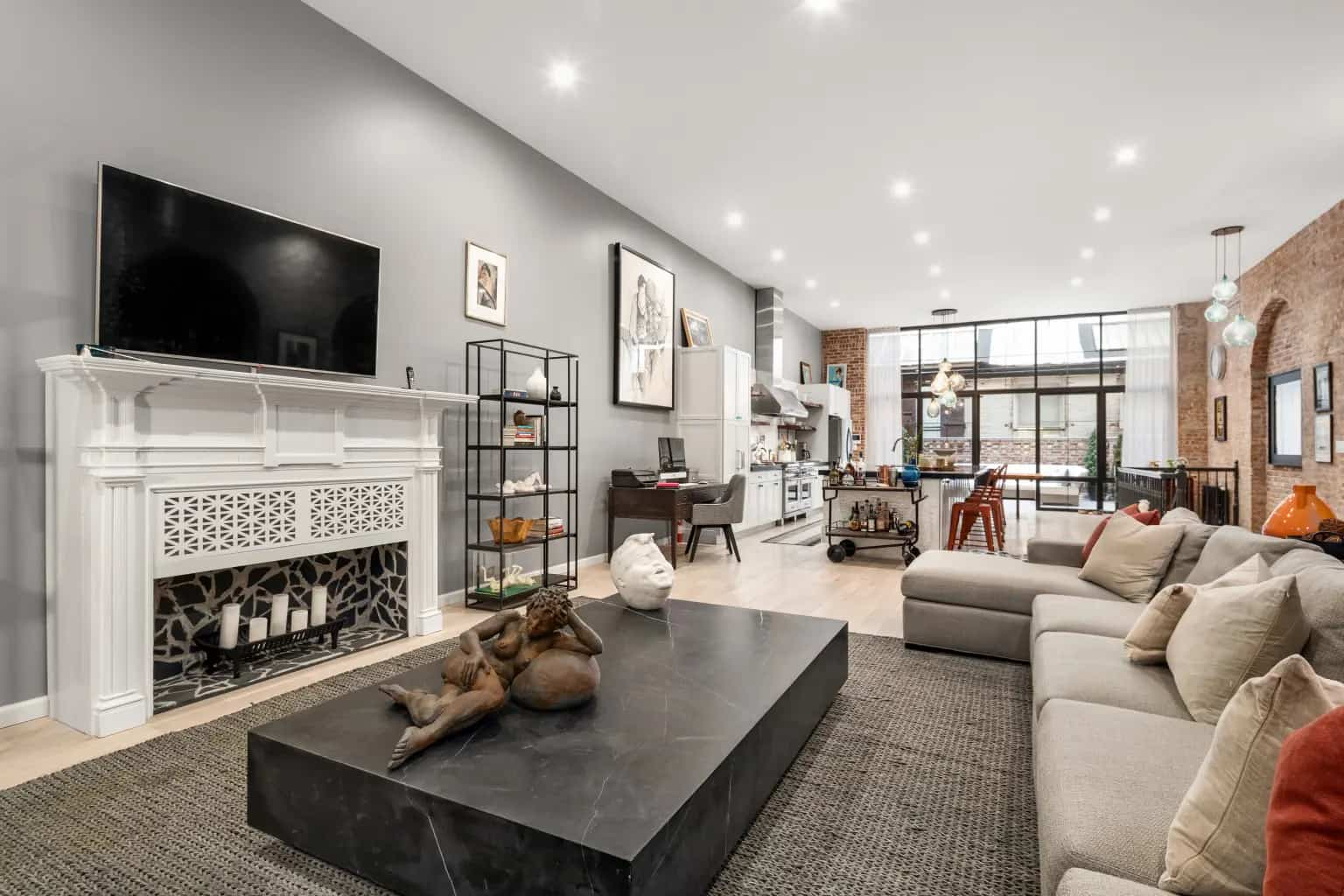
Mikal Bridges’ living area
The open-plan design combines a spacious living area with a dining space. A large, L-shaped dark grey sofa with light-colored cushions and a yellow throw blanket anchors the living space. Above it, a vibrant abstract painting serves as the focal point, complemented by a gallery wall displaying framed pictures. Recessed ceiling lights provide ambient illumination, creating an inviting atmosphere throughout.
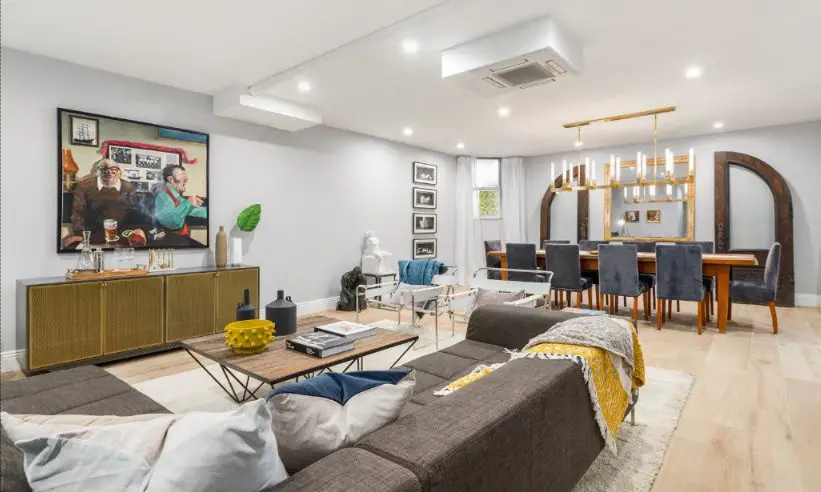
Mikal Bridges’ open-space living area
Kitchen: The modern kitchen effortlessly blends industrial and contemporary design elements, creating a space that is both functional and stylish. The layout incorporates a high ceiling that floods the area with natural light through expansive windows, while its loft-style architecture contributes to an open and airy atmosphere.
Exposed brick walls on one side add warmth and texture, contrasting with sleek gray cabinetry on the other. Throughout, hardwood flooring ties the space together, emphasizing a cohesive design. Functional elements include a central island with a white countertop, serving as both a workspace and a casual dining area.
Overhead, stainless steel range hoods above the island highlight functionality while maintaining clean lines.
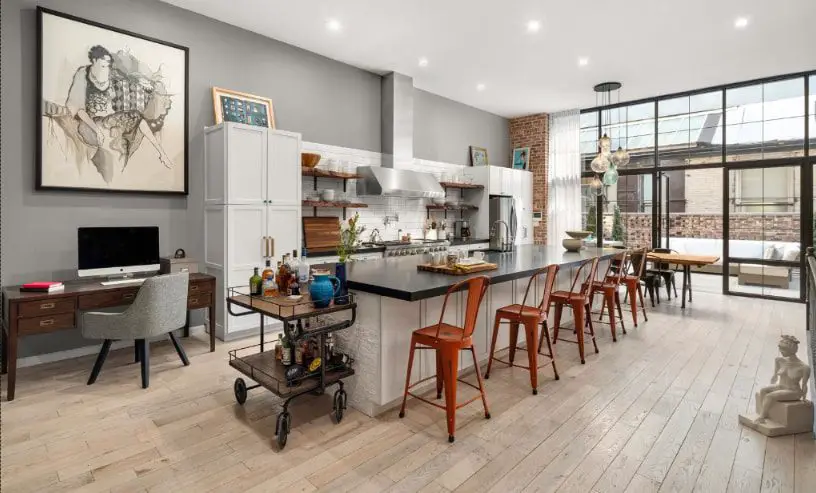
Mikal Bridges’ kitchen
Dining Area: The dining space features an elegant wooden dining table, complemented by navy blue upholstered chairs that provide a touch of sophistication and comfort. Above the table, an industrial-style linear chandelier with exposed bulbs adds a contemporary flair and illuminates the area beautifully.
An arched doorway with exposed brick detailing marks the seamless transition between the dining area and the adjacent living space, adding character and charm to the overall ambiance.
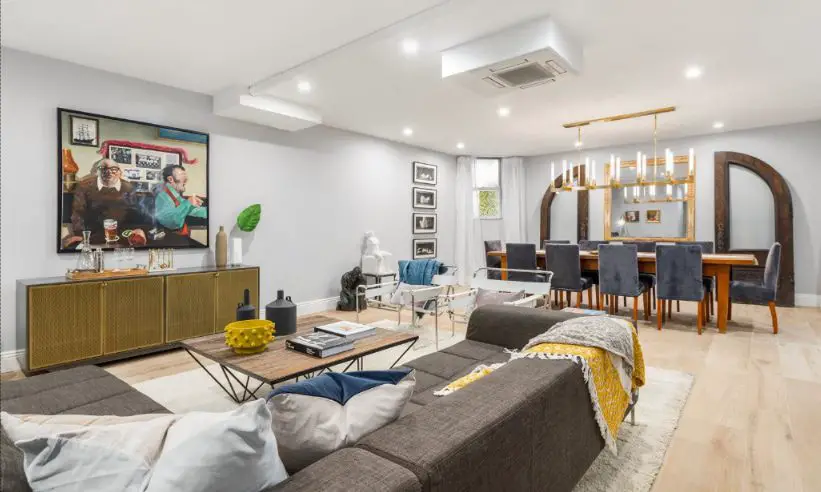
Mikal Bridges’ dining area
Bedrooms: The bedroom harmoniously blends modern and historical elements to create a captivating space. High ceilings and expansive floor-to-ceiling windows flood the room with natural light, accentuating its airy ambiance. Warmth is added by the wooden flooring, complemented by exposed brick arches that likely echo remnants of an older structure, adding texture and a sense of history.
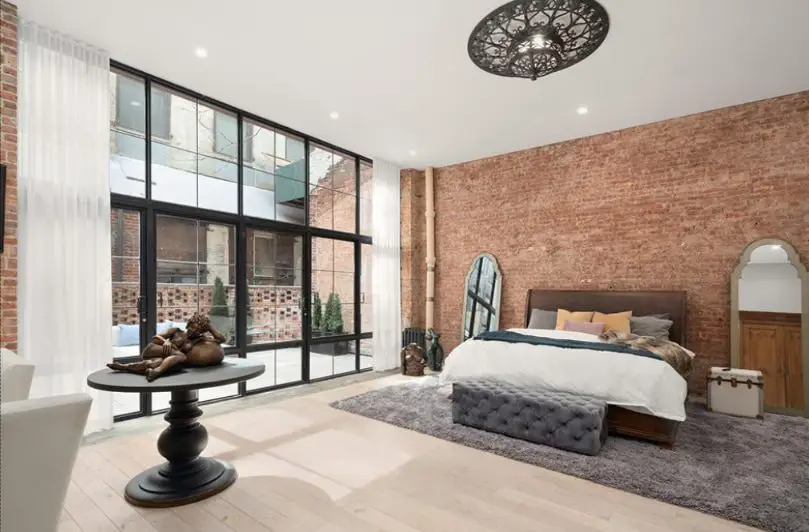
Mikal Bridges’ bedroom
In one iteration, exposed brick walls provide further warmth and texture, juxtaposed with sleek black-framed floor-to-ceiling windows that offer a modern touch. A grand metal chandelier hangs elegantly from the high ceiling, casting a soft glow over the contemporary bed adorned with plush bedding.
The room is anchored by a blend of mid-century modern furniture and eclectic decor, enhanced by the historical charm of an arched doorway—a perfect fusion of old and new aesthetics.
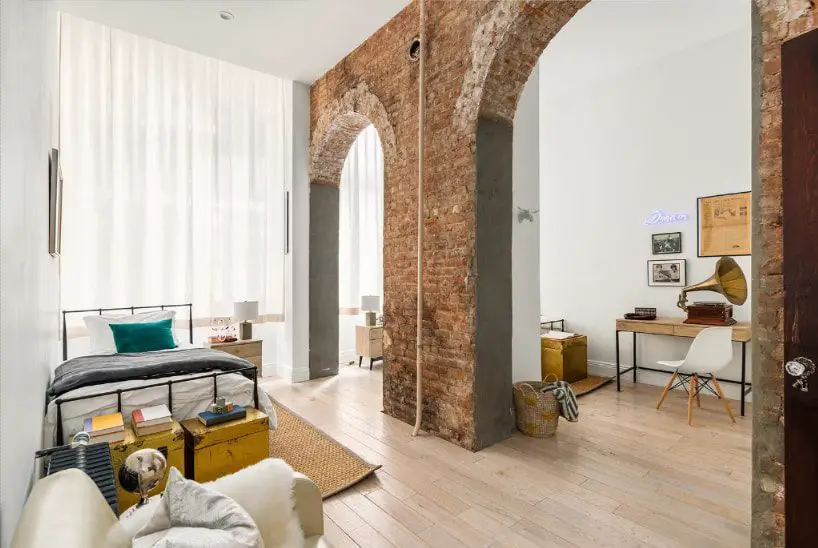
Mikal Bridges’ bedroom
Additional: Additional amenities include a private gym, a walk-in closet and a serene private terrace.
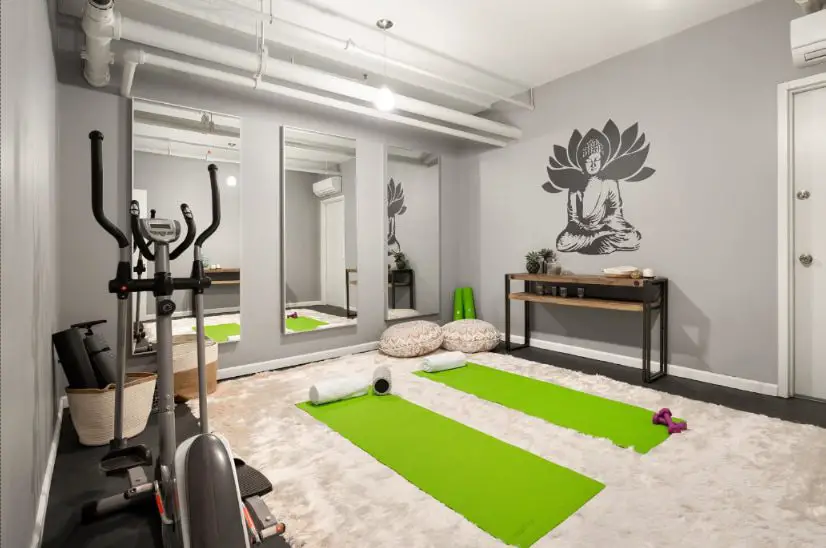
Mikal Bridges’ gym
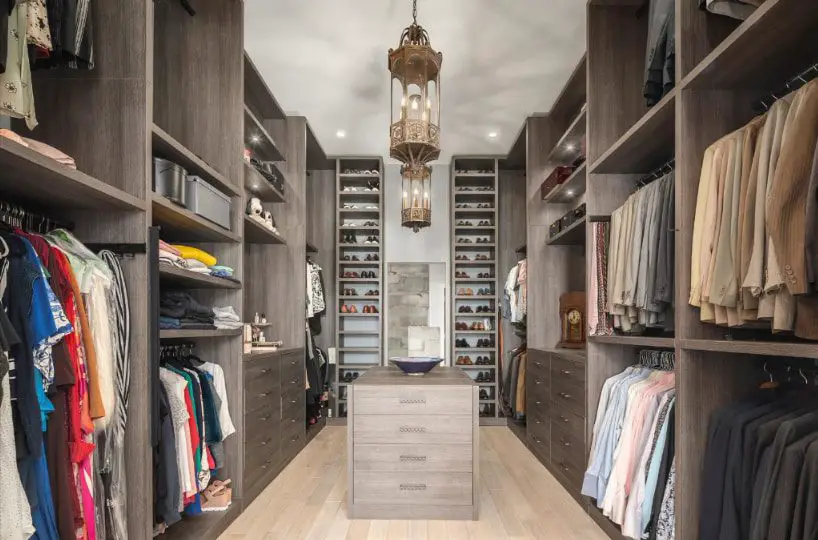
Mikal Bridges’ walk-in closet
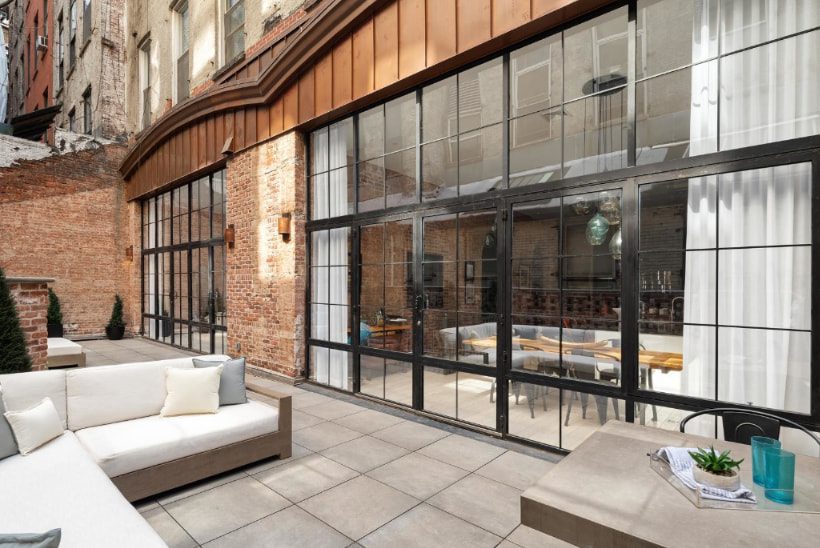
Mikal Bridges’ terrace
Mikal Bridges’ Outdoor Oasis
108 Franklin St is a condominium situated in Manhattan County within the 10013 ZIP Code. Known as 108-110 Franklin Street, this boutique loft cooperative in the heart of Tribeca features a video intercom system for added security and convenience.
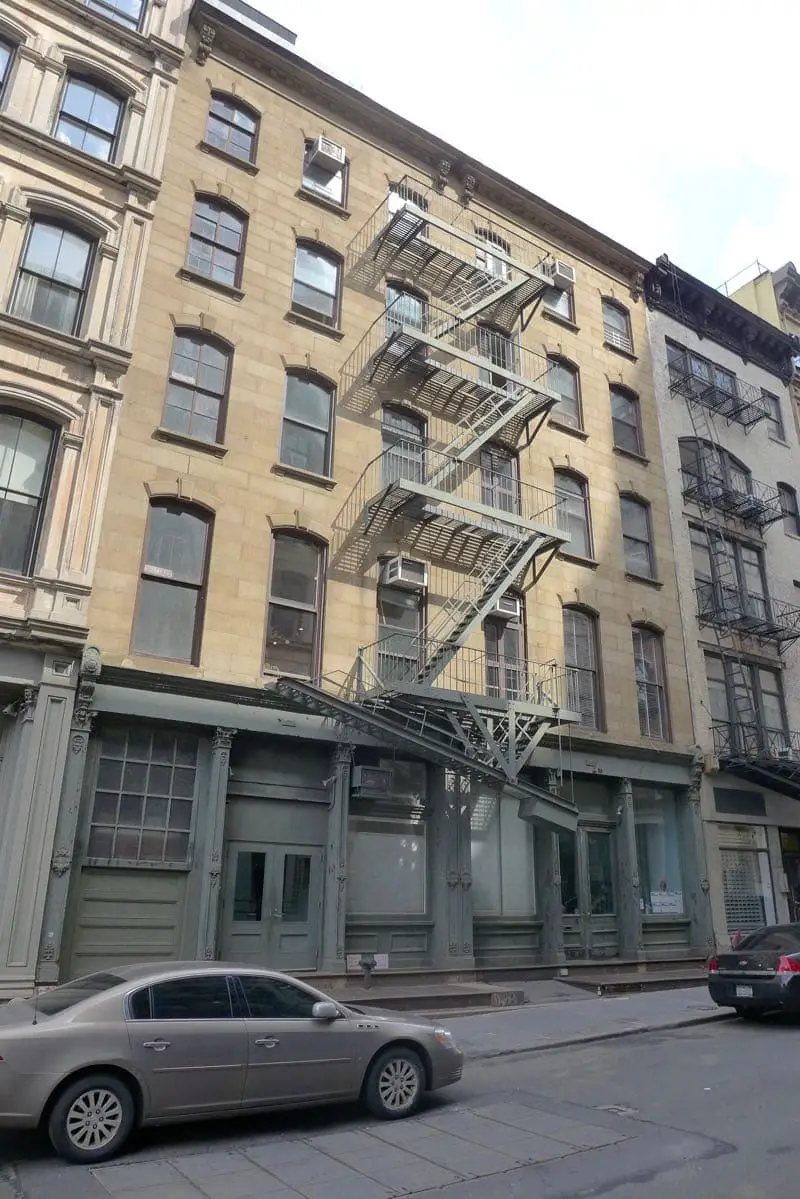
Mikal Bridges’ building
Originally built in 1861, this Italianate-style loft building showcases a distinctive cast-iron base and a brownstone facade capped by a stone cornice. It is ideally surrounded by an array of top-tier restaurants, galleries, cafes, and shops, making it a prime location in Manhattan.
Mikal Bridges’ Neighborhood
Tribeca, named for its trapezoid-shaped zoning as “Triangle Below Canal Street,” is renowned for its industrial warehouses transformed into stylish lofts, favored by numerous celebrities. The neighborhood boasts world-class dining and shopping, epitomizing urban chic with a selection of luxurious waterfront apartments for rent.
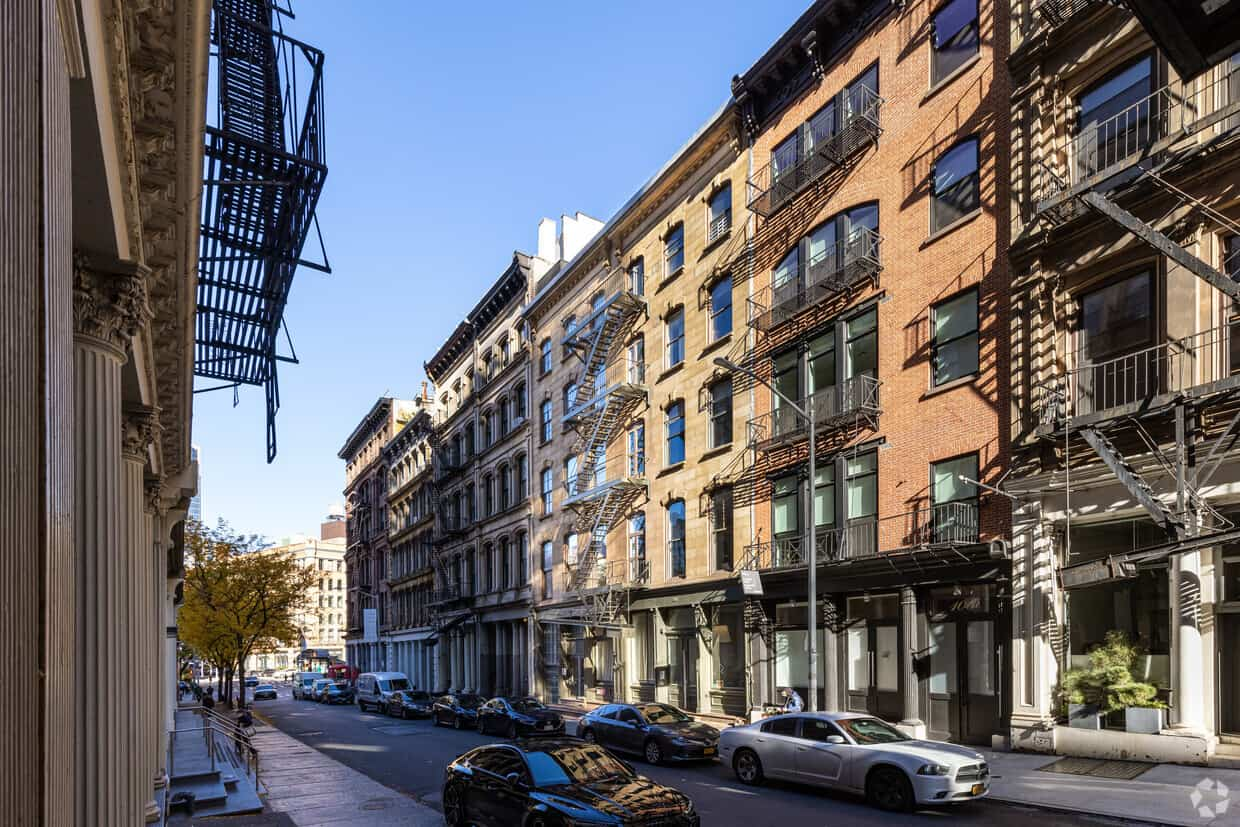
Mikal Bridges’ neighborhood
Beyond its elegant ambiance and serene tree-lined streets, Tribeca attracts families seeking a peaceful retreat close to Hudson Park and renowned public schools that consistently earn accolades for excellence.
Other Houses Owned by Mikal Bridges
While our focus has been on his Manhattan apartment, let’s briefly touch on Bridges’ other properties. He also owns a stunning Paradise Valley mansion in Arizona—a 6,681-square-foot gem with five bedrooms, retractable glass walls, and luxurious amenities. Clearly, Bridges knows how to combine luxury, comfort, and a touch of star power wherever he goes.
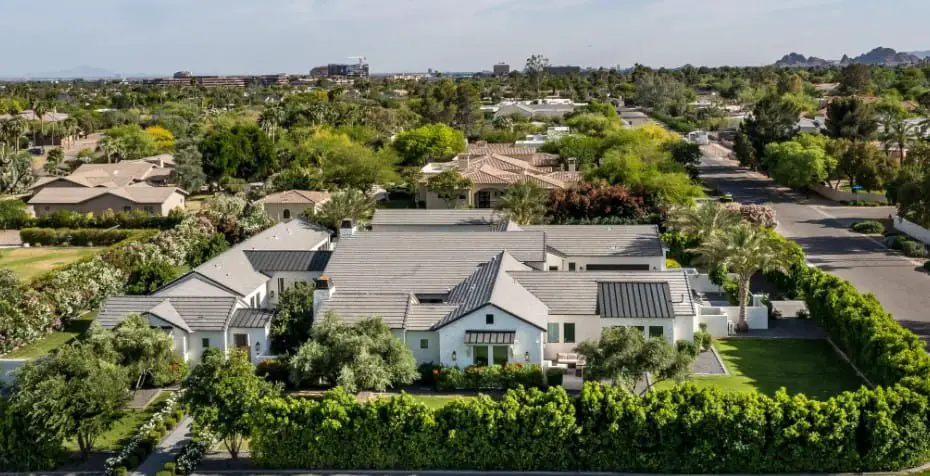
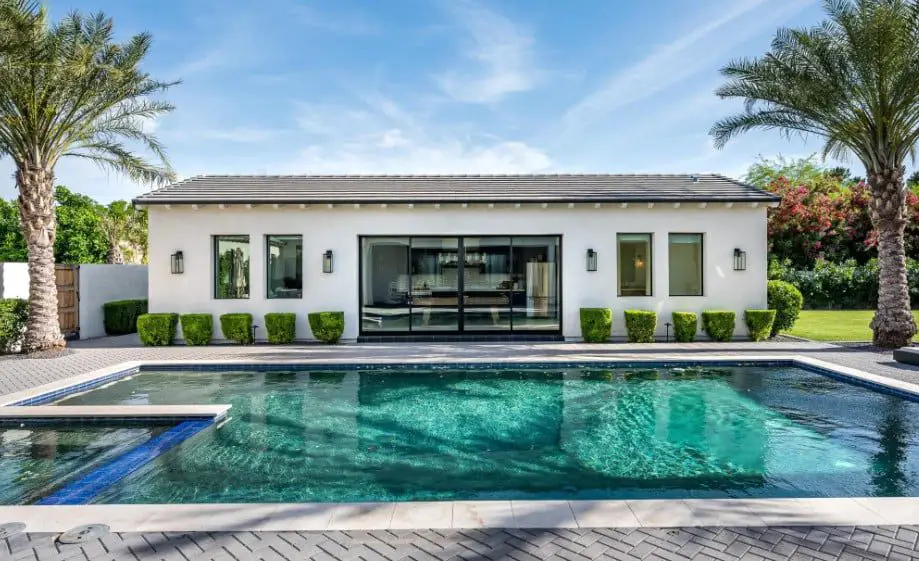
Mikal Bridges’ Valley house
Facts About Mikal Bridges
- Where did Mikal Bridges go to college?
Mikal Bridges attended Villanova University. He played college basketball for the Villanova Wildcats and was a key part of their success, winning two NCAA championships. - When was Mikal Bridges born?
Mikal Bridges was born on August 30, 1996. - What position does Mikal Bridges play?
Mikal Bridges primarily plays as a small forward in the NBA. His defensive skills and versatility make him a valuable asset on the court. - When was Mikal Bridges drafted in the NBA?
Mikal Bridges was selected as the 10th overall pick in the 2018 NBA draft. - Which teams has Mikal Bridges played for?
Mikal Bridges started his NBA career with the Phoenix Suns after being drafted. However, he was later traded to the Brooklyn Nets and is now set to join the New York Knicks in a recent trade. - What are Mikal Bridges’ strengths on the court?
Mikal Bridges is known for his defensive prowess, three-point shooting, and ability to guard multiple positions. His length and athleticism contribute to his effectiveness. - What impact did Mikal Bridges have during the NCAA championships?
As part of the Villanova Wildcats, Mikal Bridges played a crucial role in their title runs. His defensive skills and clutch performances helped secure their championships. - What’s next for Mikal Bridges in the NBA?
With his move to the New York Knicks, Bridges will aim to contribute to their success and continue developing as a key player in the league.




