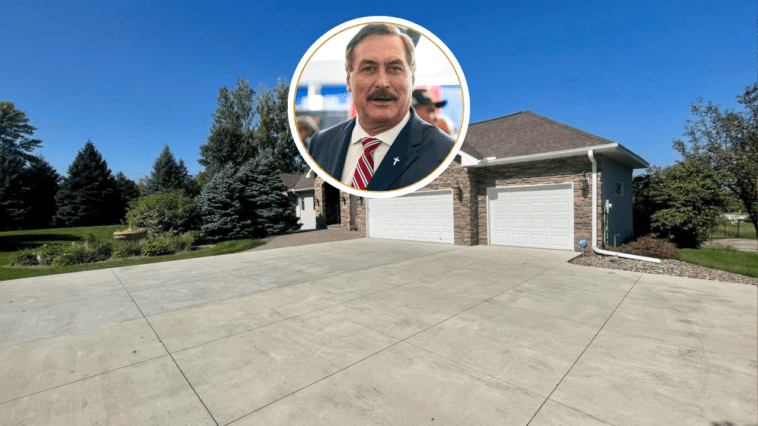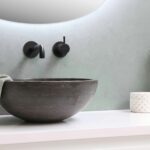Mike Lindell’s house in Chaska, Minnesota, stands as a testament to his journey from a struggling entrepreneur to the CEO of MyPillow. Nestled in the heart of Minnesota, known for its serene landscapes and historic architecture, Lindell’s residence reflects his personal tastes and architectural brilliance.
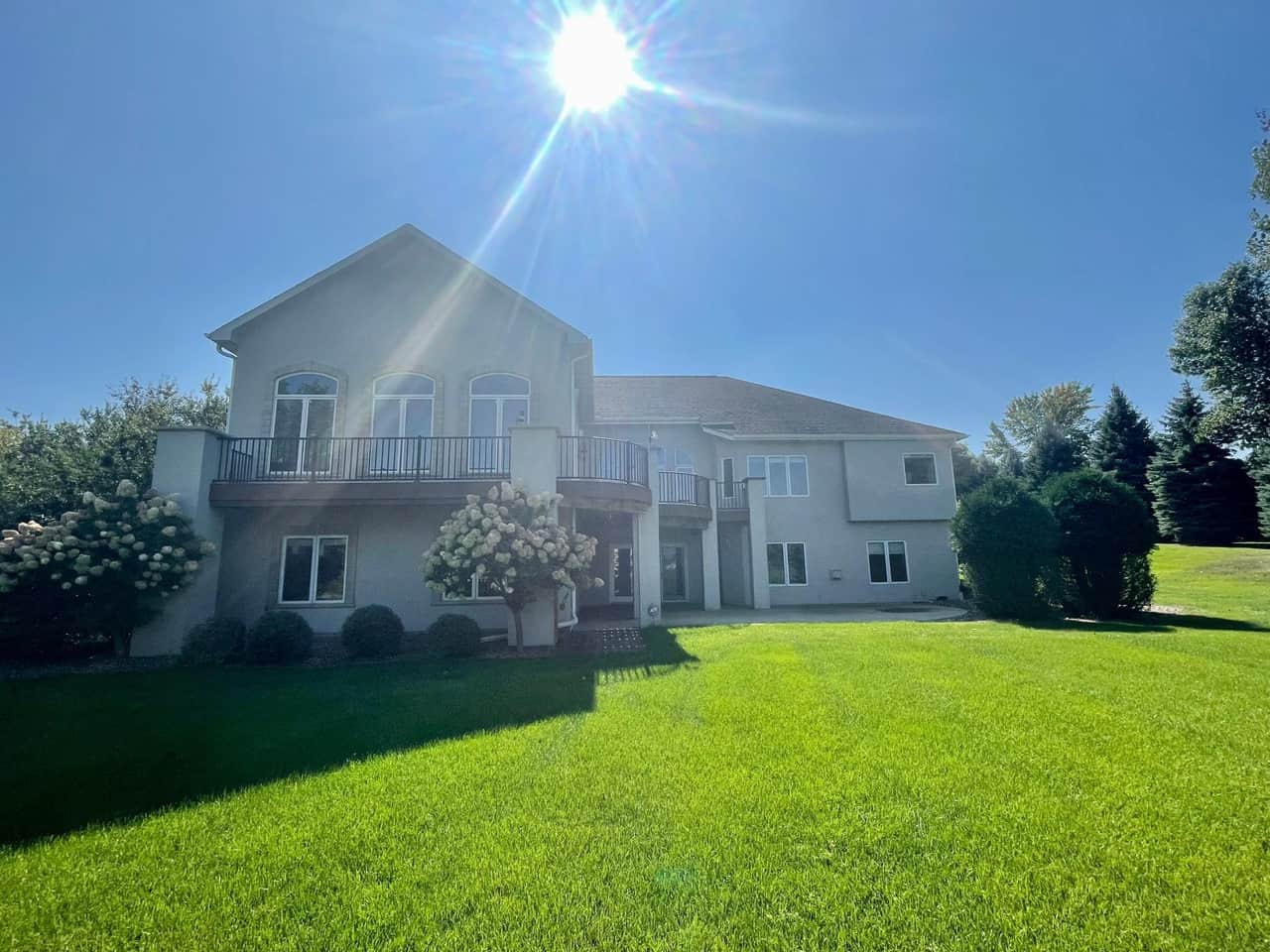
Mike Lindell’s house
Lindell, with a net worth that once topped $300 million, has become a significant figure in contemporary American culture, known for his entrepreneurial journey, political affiliations, and controversies.
Where Does Mike Lindell Live Now?
While it is unconfirmed whether he still lives there, Mike Lindell’s house address is 1440 Bavarian Shores Dr, Chaska, Minnesota. This house is quite large, boasting 5,400 square feet, 6 bedrooms, and 4 bathrooms. It has changed hands several times over the years, making it uncertain whether Mike Lindell still resides there. Additionally, it sits on a generous 2.5-acre lot, providing ample space and privacy.
Exploring the Interior of Lindell’s Mansion
The interior of Lindell’s house is a testament to the harmonious fusion of traditional architectural elements and contemporary design aesthetics. His home offers luxurious amenities such as 2 spacious master suites, 2 kitchens, walk-in closets, custom woodwork, and high-end appliances.
Mike Lindell’s Foyer
Upon entering, the foyer in Mike Lindell’s house is graced with dark wooden flooring that gleams with a polished finish, subtly reflecting the ambient light that cascades from the ornate chandelier suspended from the ceiling above.
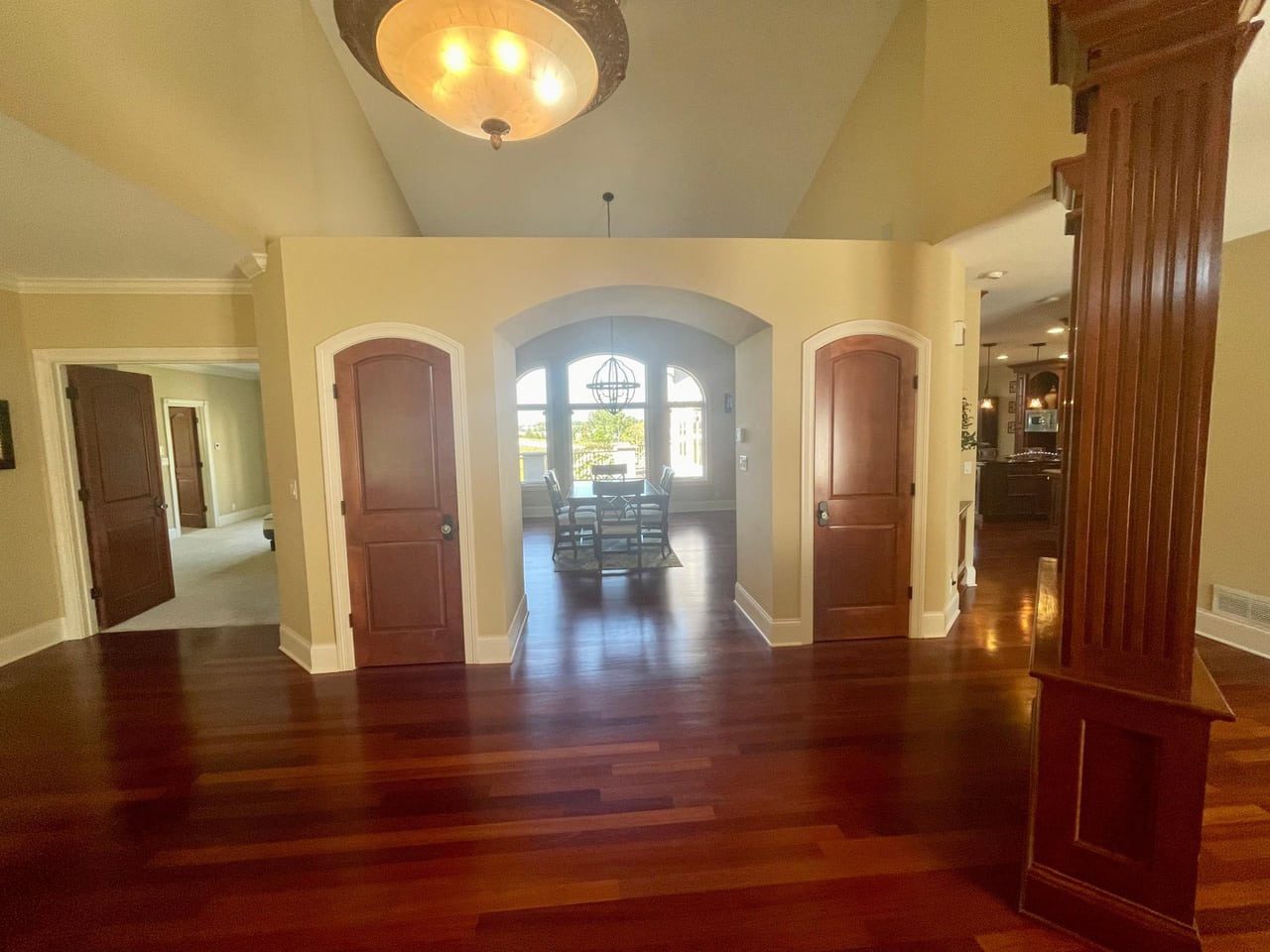
Mike Lindell’s house
A stately wooden column stands sentinel at one corner of the room – its intricate craftsmanship and rich stain echoing the elegance of bygone eras while grounding the room’s airy atmosphere with its solid presence.
Mike Lindell’s Living Area
The living room is adorned with a ceiling that is a work of art in itself, embellished with dark wooden beams arranged in a geometric pattern that adds a rustic charm. The flooring is a masterpiece of dark wood with intricate wood strip pattern, polished to perfection. The room features three arched windows adorned with classic blinds.
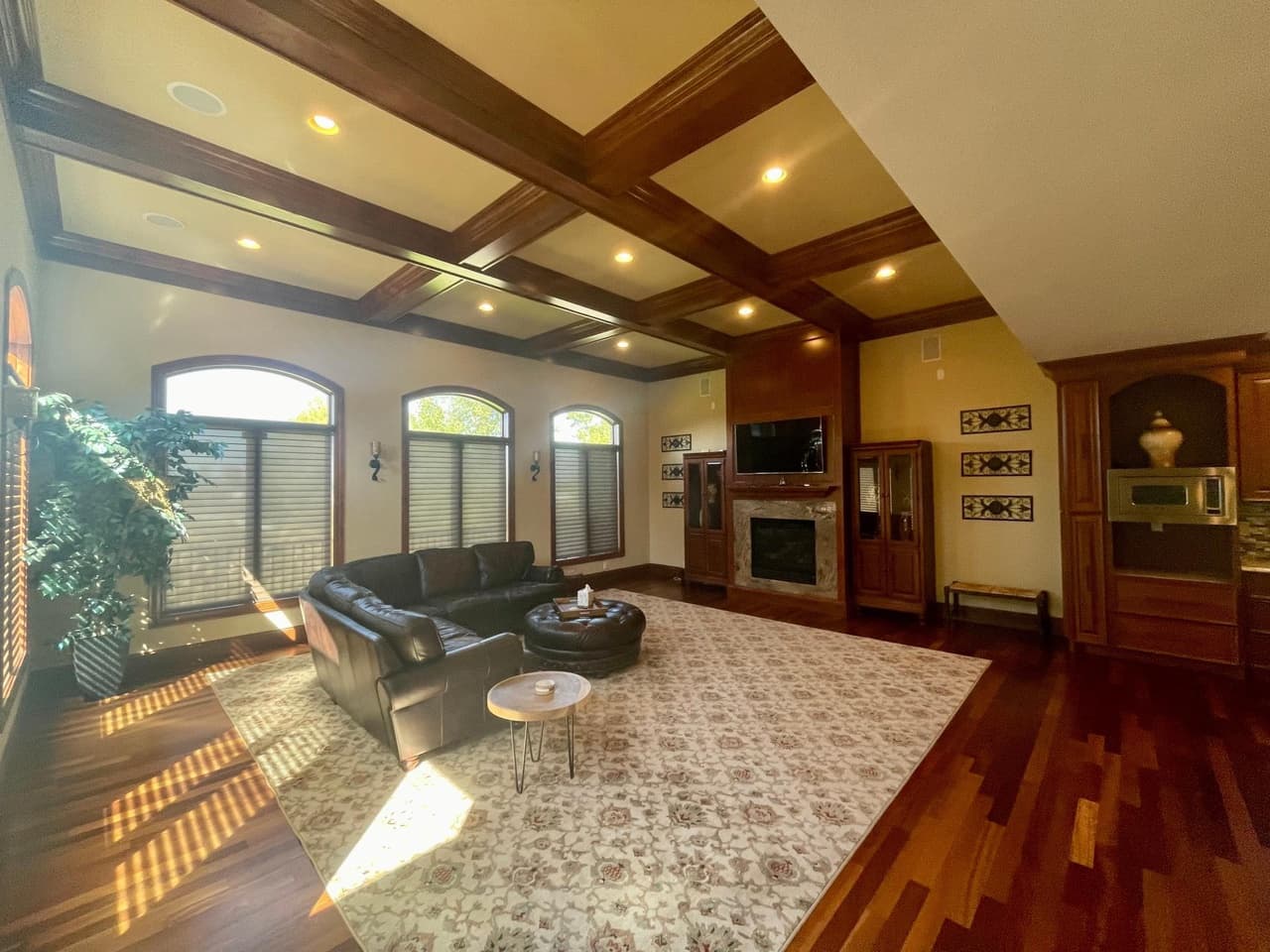
Mike Lindell’s house
A fireplace, embedded within a custom-built wooden enclave, serves as both a functional and aesthetic element. The furniture in the room, a plush leather sofa invites relaxation while maintaining an air of formality appropriate for receiving guests and a minimalist coffee table complements it without overshadowing its grandeur.
Mike Lindell’s Kitchen
The kitchen cabinets, crafted from fine wood, exhibit a classic design with intricate detailing that adds an element of sophistication. The polished granite countertops complement the wooden tones with their natural pattern. A modern stainless-steel refrigerator is seamlessly integrated into the cabinetry, exemplifying a thoughtful approach to space utilization and design coherence.

Mike Lindell’s kitchen
The tiles above the stove are a mosaic backsplash made of rectangular tiles in white, brown and grey color. The living area is delineated by an elegant yet subtle transition in flooring material; from the gleaming hardwood to a plush carpet that adds a touch of coziness.
Mike Lindell’s Dining Area
The flooring is a rich, dark wood that extends throughout the space, its polished surface reflecting the light and adding a touch of warmth. The subtle grain of the wood and the meticulous craftsmanship are evident, contributing to the overall aesthetic of the room. To the right, built-in cabinetry with intricate molding details, finished in a deep cherry wood, contrast beautifully with the lighter walls.
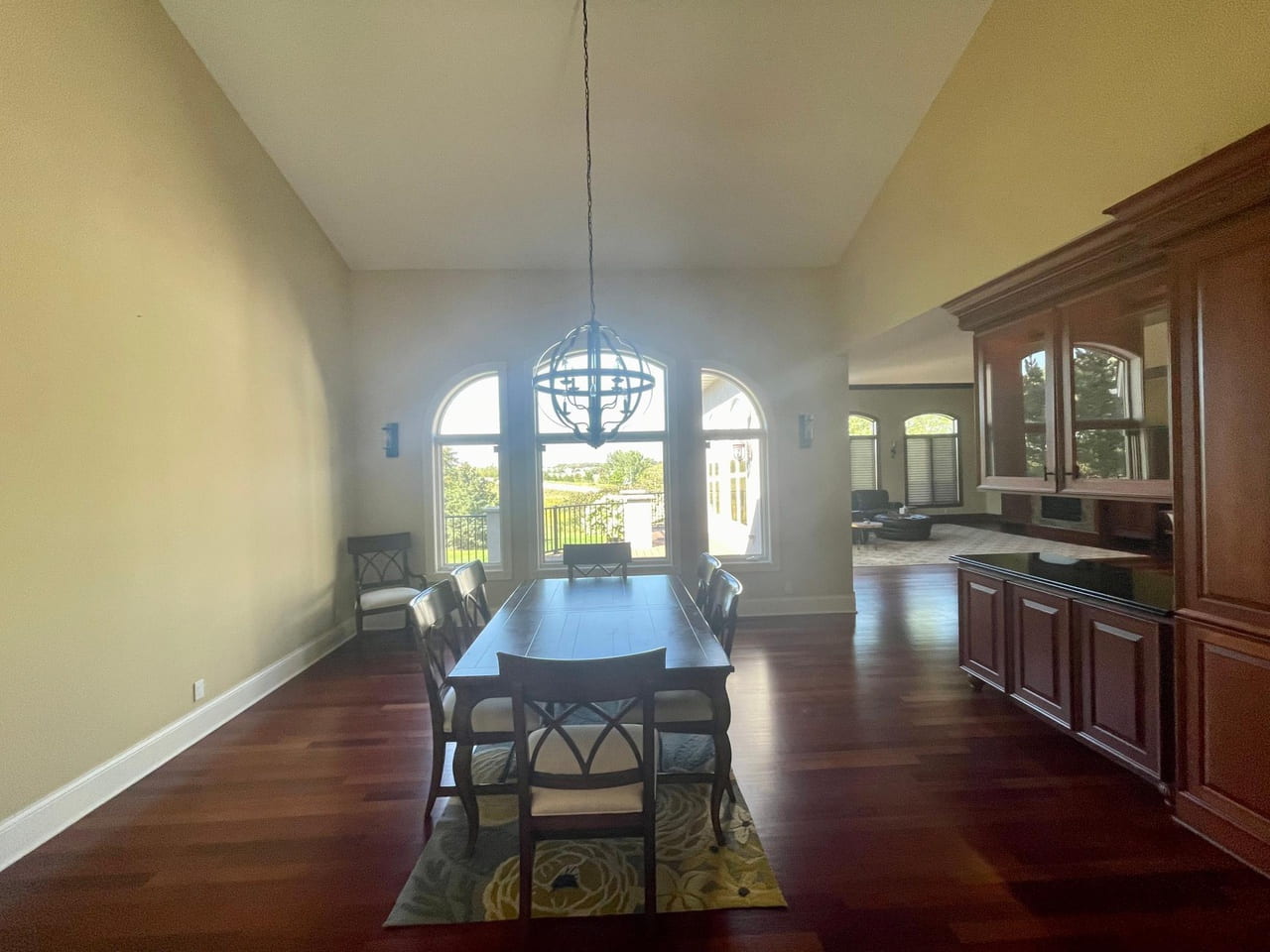
Mike Lindell’s dining area
At the heart of the room is a large dining table set, its dark wood echoing the hue of the floor. The chairs, with their intricate backrest designs, pay homage to craftsmanship and detail. They are placed on an area rug with an abstract design, which adds a layer of texture and interest to the room.
Outdoor Oasis: Mike Lindell’s Expansive Grounds
The outdoor area of Lindell’s house complements the grandeur of the interior. It presents a two-story residential home that is a testament to the harmonious blend of traditional architectural elements and modern aesthetics.
Mike Lindell’s House Exterior
The house, adorned with a symmetrical facade, features an elegant arched entryway. The roof, characterized by its gentle slopes and overhanging eaves, is covered with high-quality shingles. The exterior walls are a visual treat, clad in a combination of materials. The intricate stonework complements the smooth finish of the adjacent surfaces.

Mike Lindell’s house exterior
The garage doors are seamlessly integrated into the design, their pristine white hue offering a refreshing break from the earthy tones that dominate the exterior. The driveway is expansive and well-maintained, leading to a garage that can comfortably accommodate 3 vehicles. It’s crafted from concrete with impeccable finishing – a testament to meticulous craftsmanship.
Mike Lindell’s Outdoor Area
The focal point of the outdoor area is the intricately laid brick patio, characterized by its radial pattern that emanates from the center. The bricks of the patio boast a rich, earthy tone that harmonizes beautifully with the natural surroundings. Flanking this central area are robust stone walls of subtle grey hues. The landscape is punctuated by well-manicured bushes, each crowned with an abundance of white blossoms.

Mike Lindell’s outdoor area
The Neighborhood Surrounding Mike Lindell’s House
Nestled within the charming neighborhood of Chaska, Minnesota, Mike Lindell’s house enjoys proximity to the serene Lake Bavaria, adding to its allure and appeal. Nearby, you’ll find the former house of Fred Hoiberg, the NBA player turned coach, along with the house owned by Jared Allen, the former NFL defensive end, and Brad Childress, the former head coach of the Minnesota Vikings. With such esteemed neighbors and the serene beauty of Lake Bavaria at its doorstep, it’s no wonder why Lindell chose to call this idyllic neighborhood home.

Mike Lindell’s neighborhood
Other Houses Owned by Mike Lindell
As for other residences owned by Mike Lindell, details remain elusive. While rumors may circulate about additional properties in his real estate portfolio, concrete information regarding his other houses is scarce. Lindell’s primary residence in Chaska, Minnesota, stands as the focal point of his residential endeavors, with any additional properties remaining undisclosed.
Facts About Mike Lindell
- Who is Mike Lindell?
Mike Lindell, also known as the My Pillow Guy, is an American businessman, political activist, and conspiracy theorist. He is the founder and CEO of My Pillow, a pillow, bedding, and slipper manufacturing company. - Where was Mike Lindell born?
Mike Lindell was born on June 28, 1961, in Mankato, Minnesota, U.S. - What is Mike Lindell’s educational background?
Lindell attended the University of Minnesota after high school, but dropped out a few months into his studies. - What were some of Mike Lindell’s early businesses?
In the 1980s, Lindell launched and operated a number of small businesses, including carpet cleaning, lunch wagons, and a few bars and restaurants in Carver County, Minnesota. - What is My Pillow and how did it start?
My Pillow is a pillow filled with pieces of shredded foam that interlock. Lindell invented My Pillow in 2004 and grew the business into a Minnesota manufacturing company. - Who was Mike Lindell’s second wife?
Mike Lindell’s second wife was Dallas Yocum. They married in 2013 but divorced just weeks later. - What is Mike Lindell’s net worth?
Mike Lindell’s net worth is not publicly available. However, it’s known that he has faced significant financial setbacks due to legal issues and his company’s struggles.


