When we think of Jordan Belfort, the infamous “Wolf of Wall Street,” we often envision the extravagant world portrayed by Leonardo DiCaprio in the hit movie bearing that name. The allure of that opulent mansion is undeniable. However, as we embark on this journey, it’s essential to clarify that this is not where Jordan Belfort currently resides.
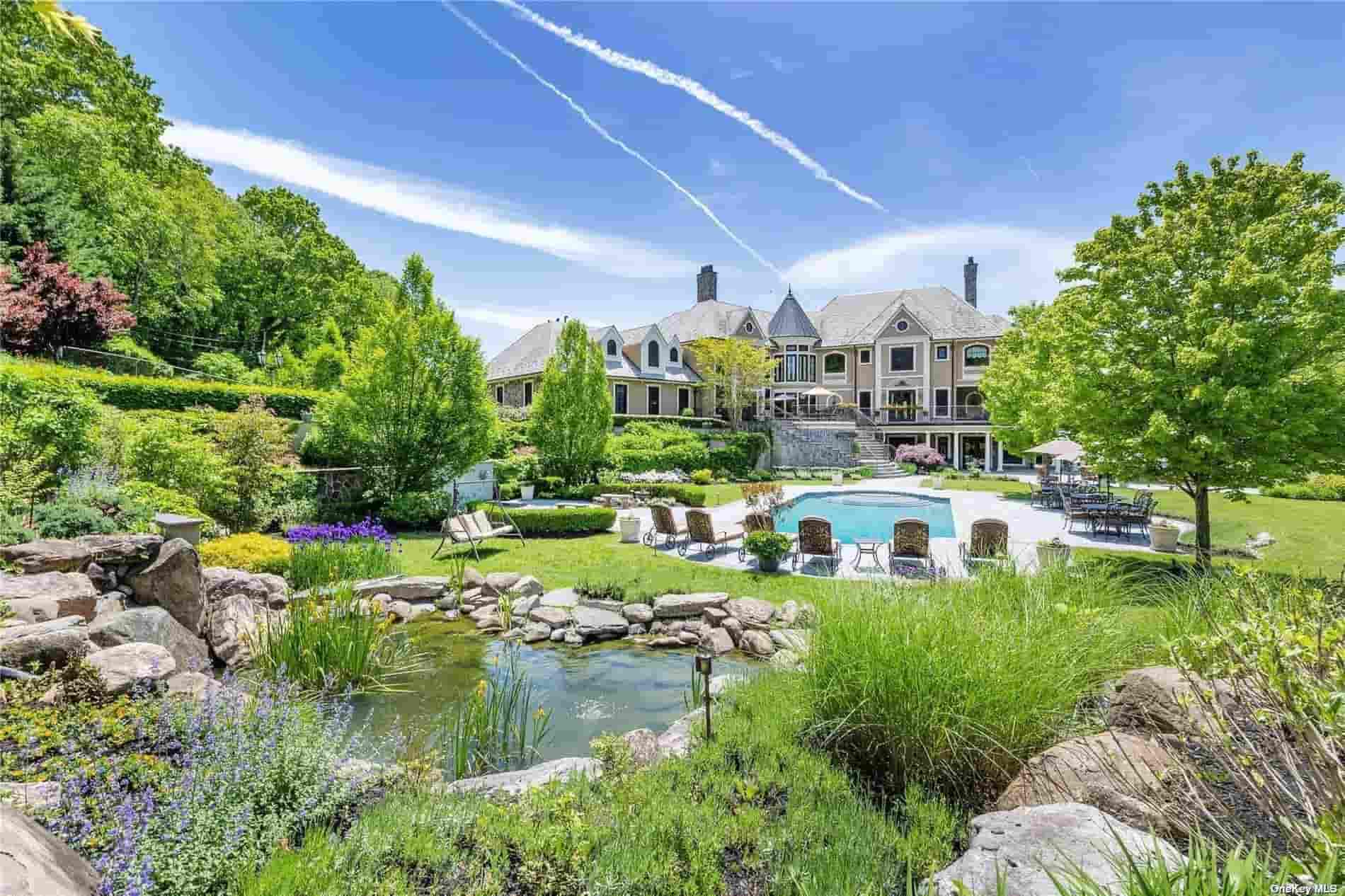
Jordan Belfort’s house
In this article, we’ll take you on a tour of the house from the movie, where we’ll explore its luxurious details and uncover its fascinating history. But fret not, towards the end, we’ll delve into Jordan Belfort’s real-life residence, providing you with a glimpse into his present-day abode.
Where Does Jordan Belfort Live Now?
Jordan Belfort’s house is located at 324 Calf Farm Rd, Mill Neck, NY 11765. Spanning a sprawling 15,000 square feet, this mansion boasts six bedrooms, seven bathrooms, and a 4.95-acre lot, so it’s clear that no expense was spared in crafting this dream residence.
Before we delve deeper into the house itself, let’s take a moment to consider the man behind it all. Jordan Belfort, famous for his role in the world of finance, is perhaps best known for his firm, Stratton Oakmont, which was at the heart of one of the most notorious stock market scandals in history. His life story, famously portrayed by Leonardo DiCaprio in the hit movie “The Wolf of Wall Street,” has been marked by dramatic ups and downs. After serving prison time, Belfort reinvented himself as a motivational speaker and author. His net worth, while significantly lower than his Wall Street heyday, still places him comfortably among the wealthy elite. Known for his extravagant lifestyle, Belfort’s house is a reflection of his journey from the heights of excess to a more balanced life.
Jordan Belfort’s Contemporary House Interior
Step inside Jordan Belfort’s house, and you’re immediately greeted by a blend of opulence and sophistication. The entrance foyer, adorned with an ornate chandelier that hangs from the center of the room, casts light down onto a plush rug below. On one side of the room there is a double door with glass panels, while on the other side there is a window covered by curtains. In front of this window sits a wooden table topped with marble. On either side of this table are two lamps, each featuring white shades to match their surroundings. Further into the room stands an island decorated with furniture pieces such as chairs and cabinets for storage space.
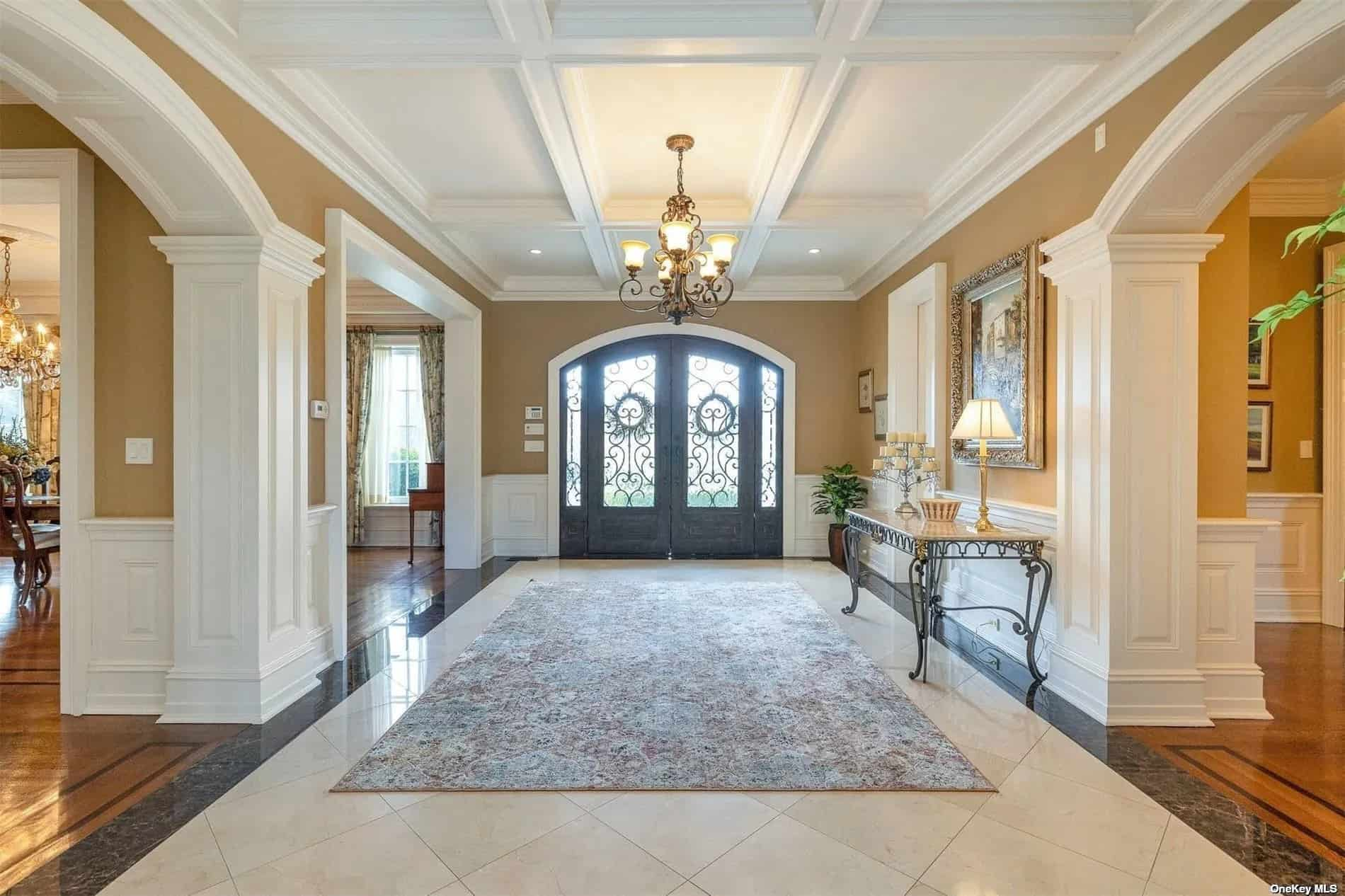
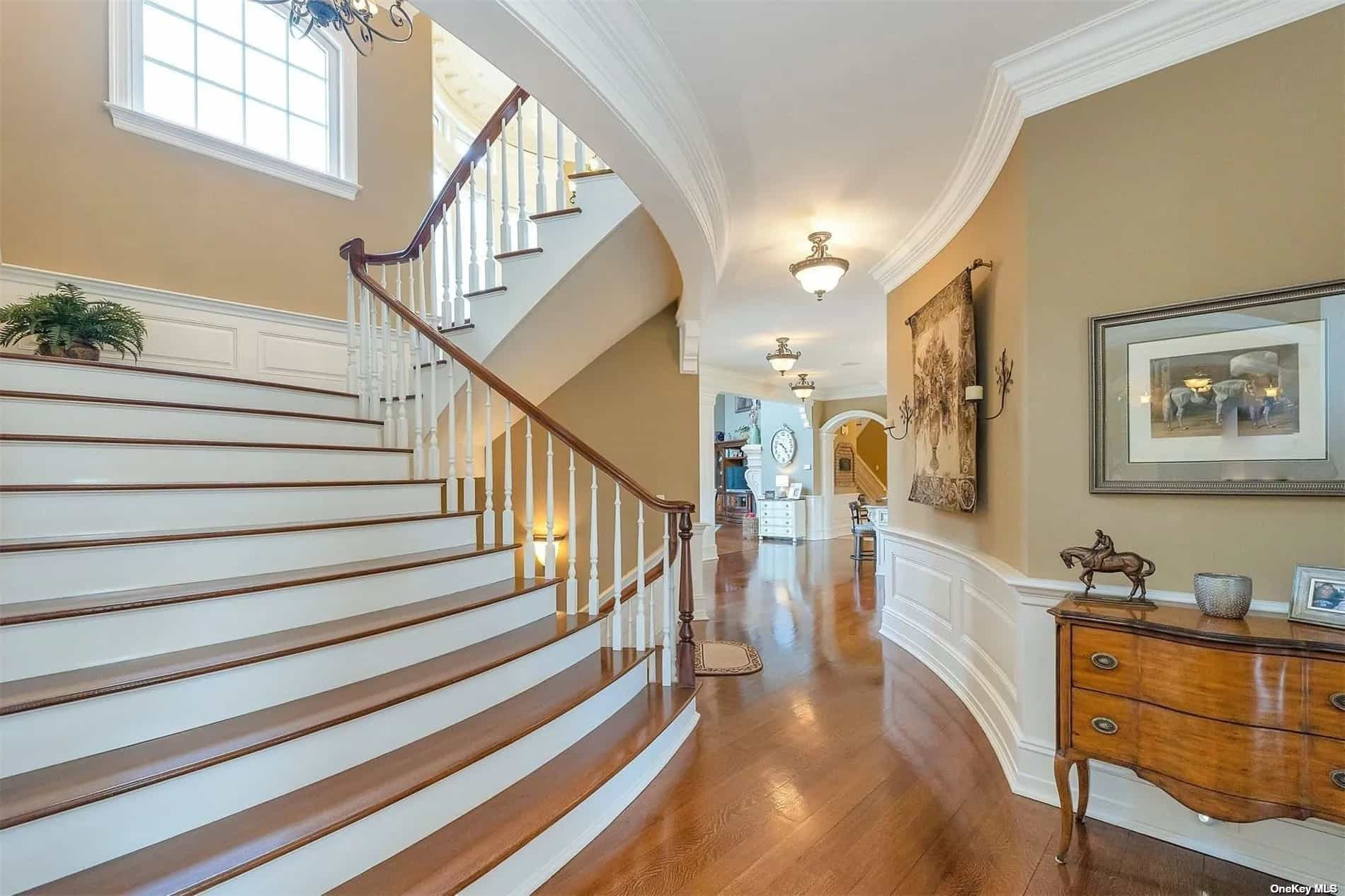
Jordan Belfort’s entrance foyer
With a grandeur spanning an impressive 15,000 square feet, the residence features six inviting fireplaces throughout the living spaces, ensuring a cozy ambiance throughout the changing seasons. One of the living spaces is decorated with various pieces of furniture including two couches, one in the foreground and one in the background, both upholstered in white fabric. In between them is a round wooden coffee table with a houseplant on top. On either side of the couches are chairs covered in blankets and pillows for added comfort.
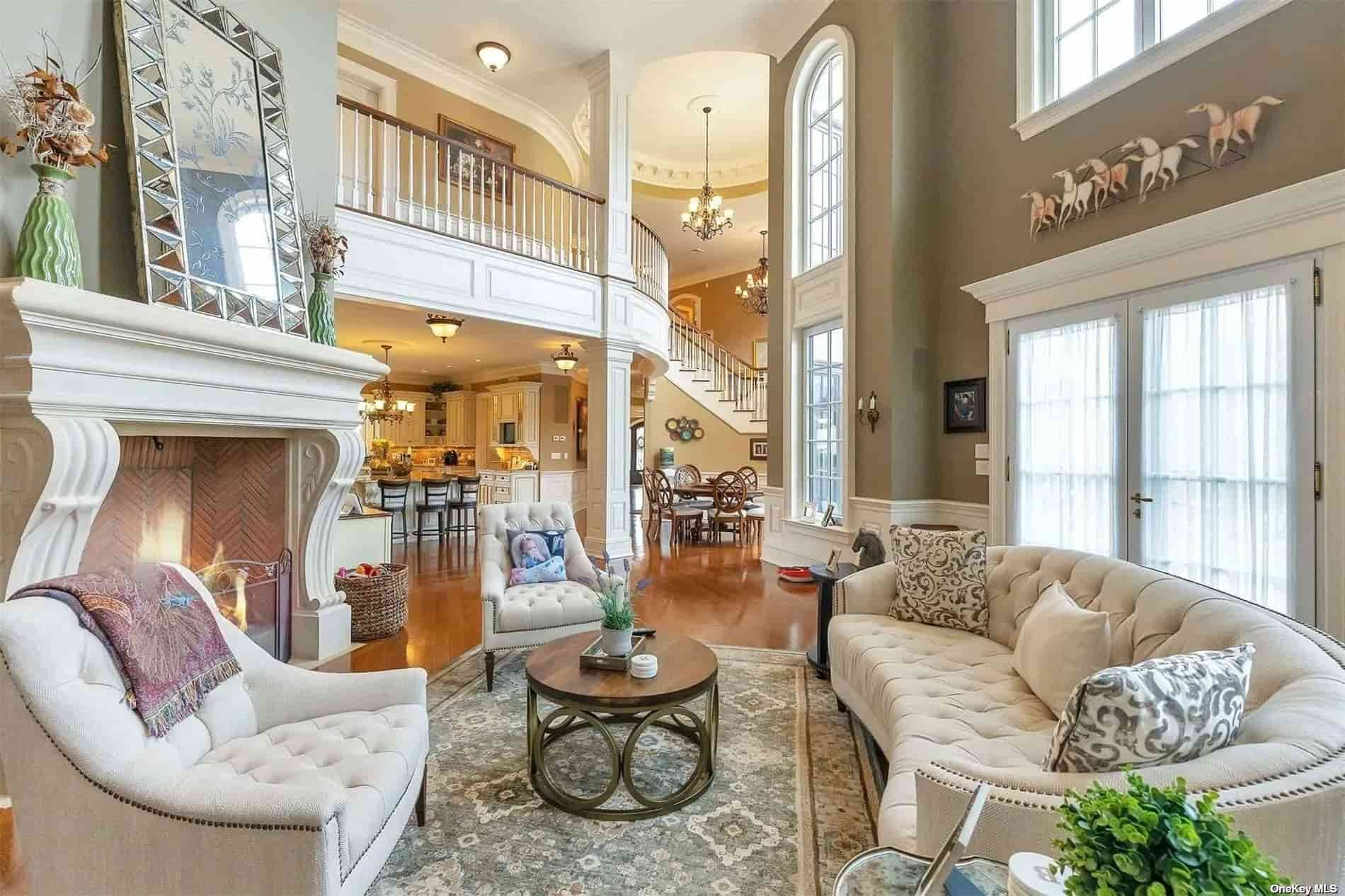
Jordan Belfort’s living room
The heart of this hidden gem is undoubtedly the French country kitchen, a culinary haven graced with custom cabinetry reminiscent of fine furniture and top-tier integrated appliances, including three dishwashers and a capacious refrigerator. Amongst its culinary treasures, an island with two gas stoves on top, as well as several drawers for storage underneath, can be found in the center of the room. On either side of the island are counters lined with cupboards and appliances such as an oven, microwave, dishwasher, refrigerator and sink. Above these counters hang several lights fixtures including pendant lamps and recessed lighting. There is also a chandelier hanging from the ceiling above it all to provide additional illumination to this space.
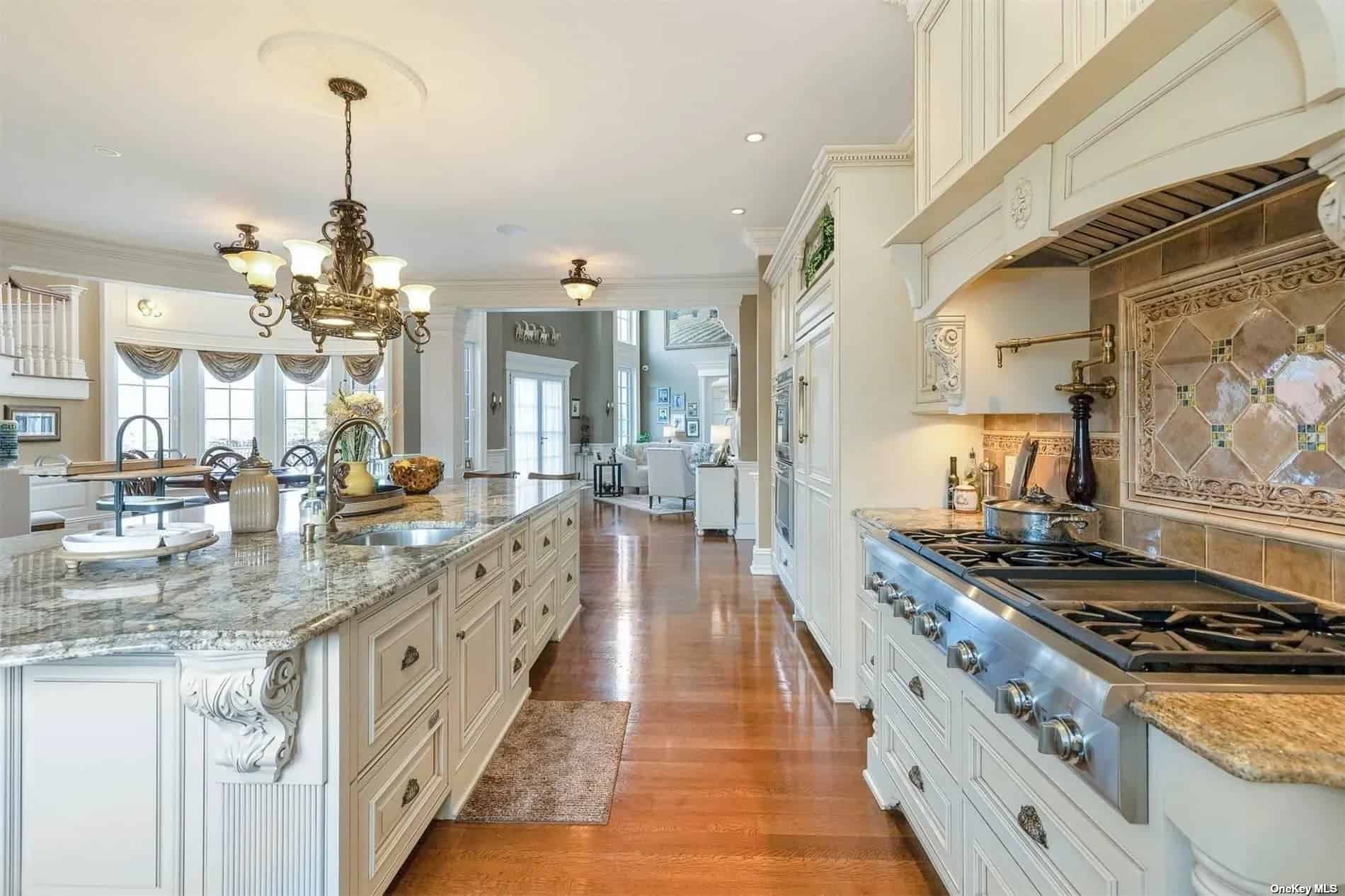
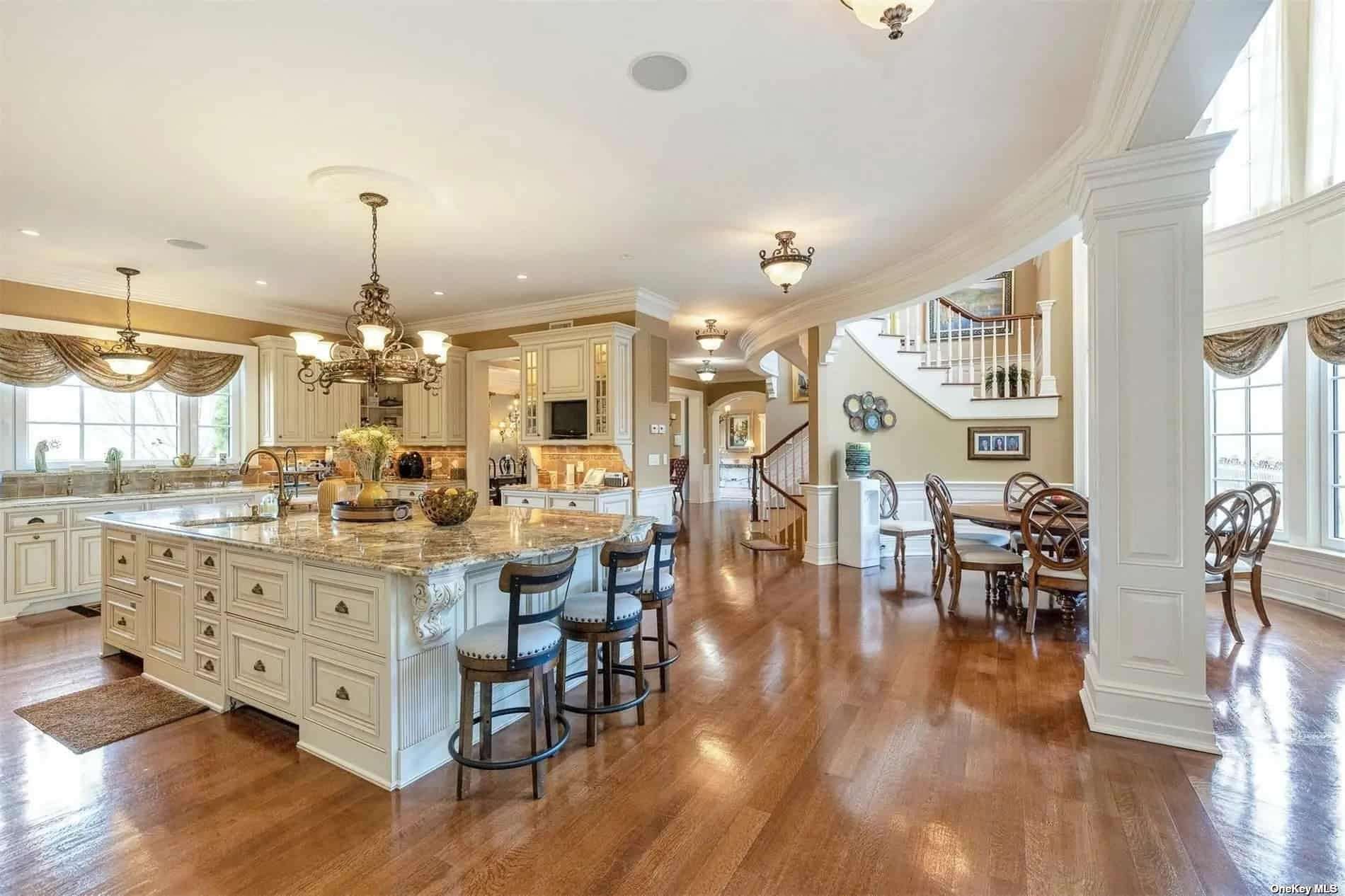
Jordan Belfort’s kitchen
The kitchen’s design seamlessly transitions into a spacious breakfast and family room, where the artistry of the layout becomes evident. An open-concept approach allows the flow of space and natural light to unite, creating a harmonious connection between the culinary center and the communal living area. Large windows strategically positioned in this architectural ensemble invite daylight to play a crucial role in shaping the ambiance, emphasizing the intricate detailing of the cabinetry and the graceful lines of the space. This integration of design elements not only enhances the functionality of the kitchen but also encourages gatherings and conversations to thrive within a thoughtfully crafted architectural framework, where form and function unite to create an inviting and engaging living environment.
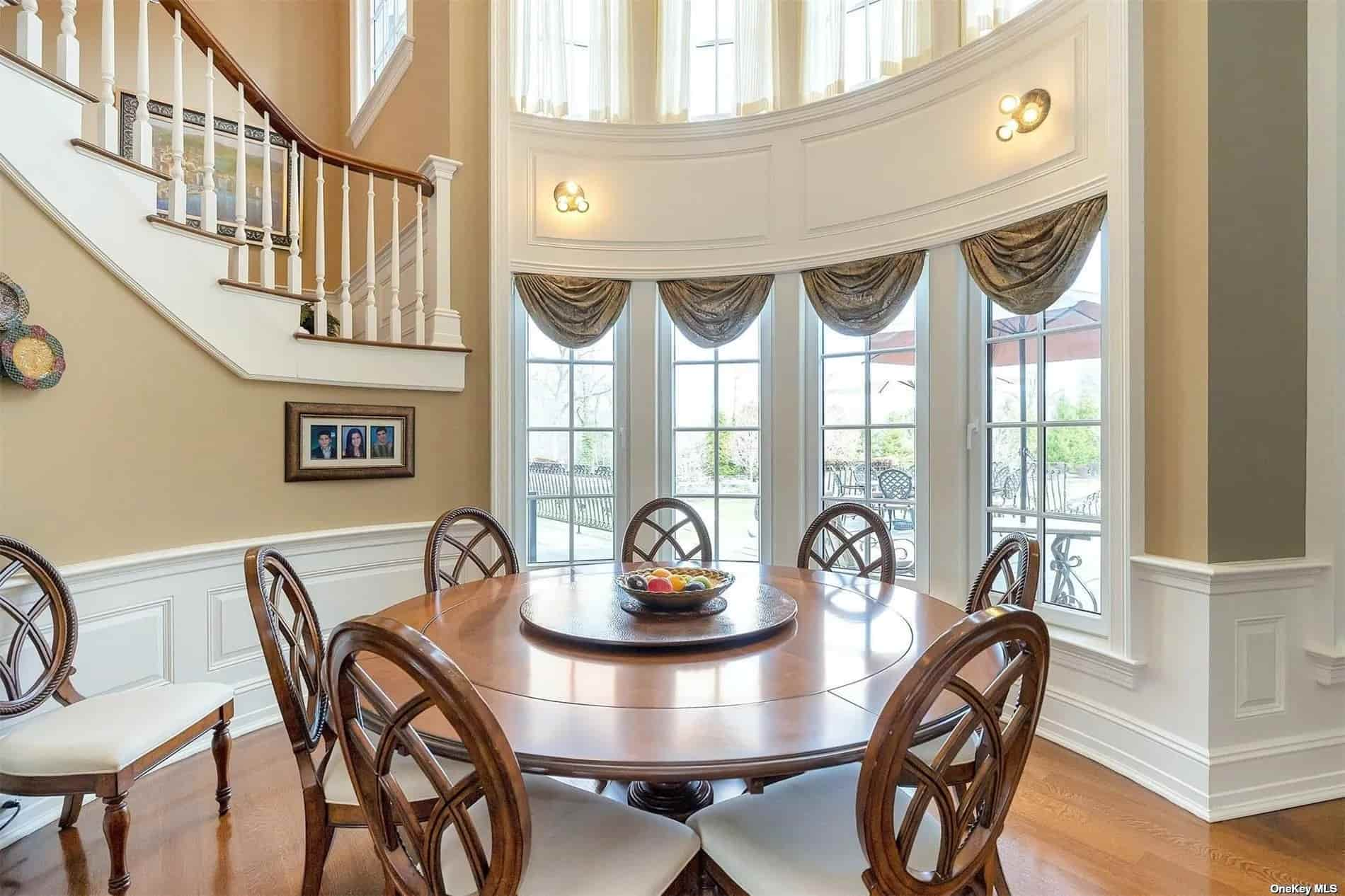
Jordan Belfort’s breakfast nook
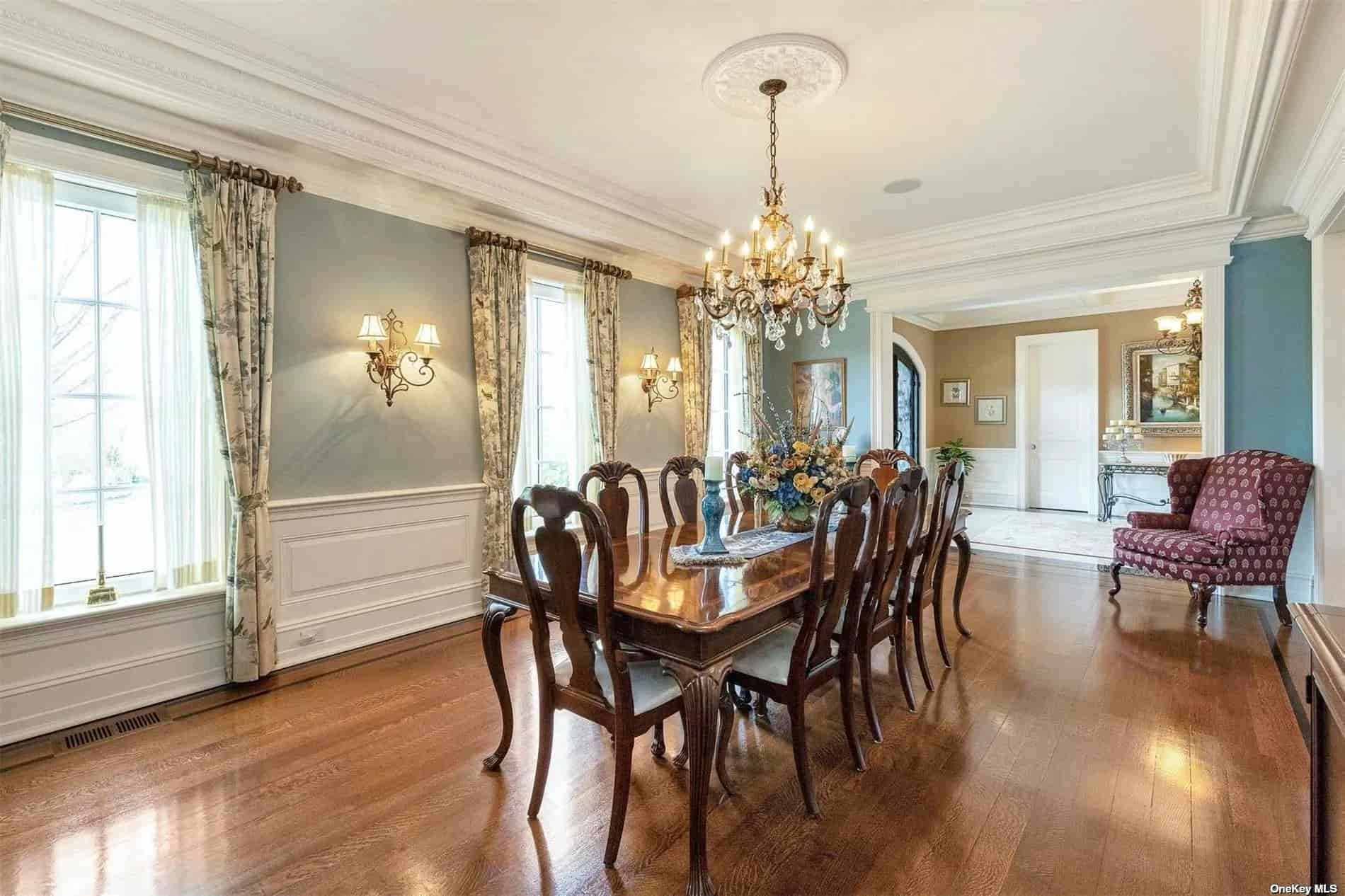
Jordan Belfort’s dining room
As you ascend the mansion’s elegant staircase, you’ll discover six bedrooms and seven bathrooms thoughtfully distributed over three levels. Many of these chambers are blessed with floor-to-ceiling windows, bathing the interiors in natural light and showcasing the splendid surroundings.
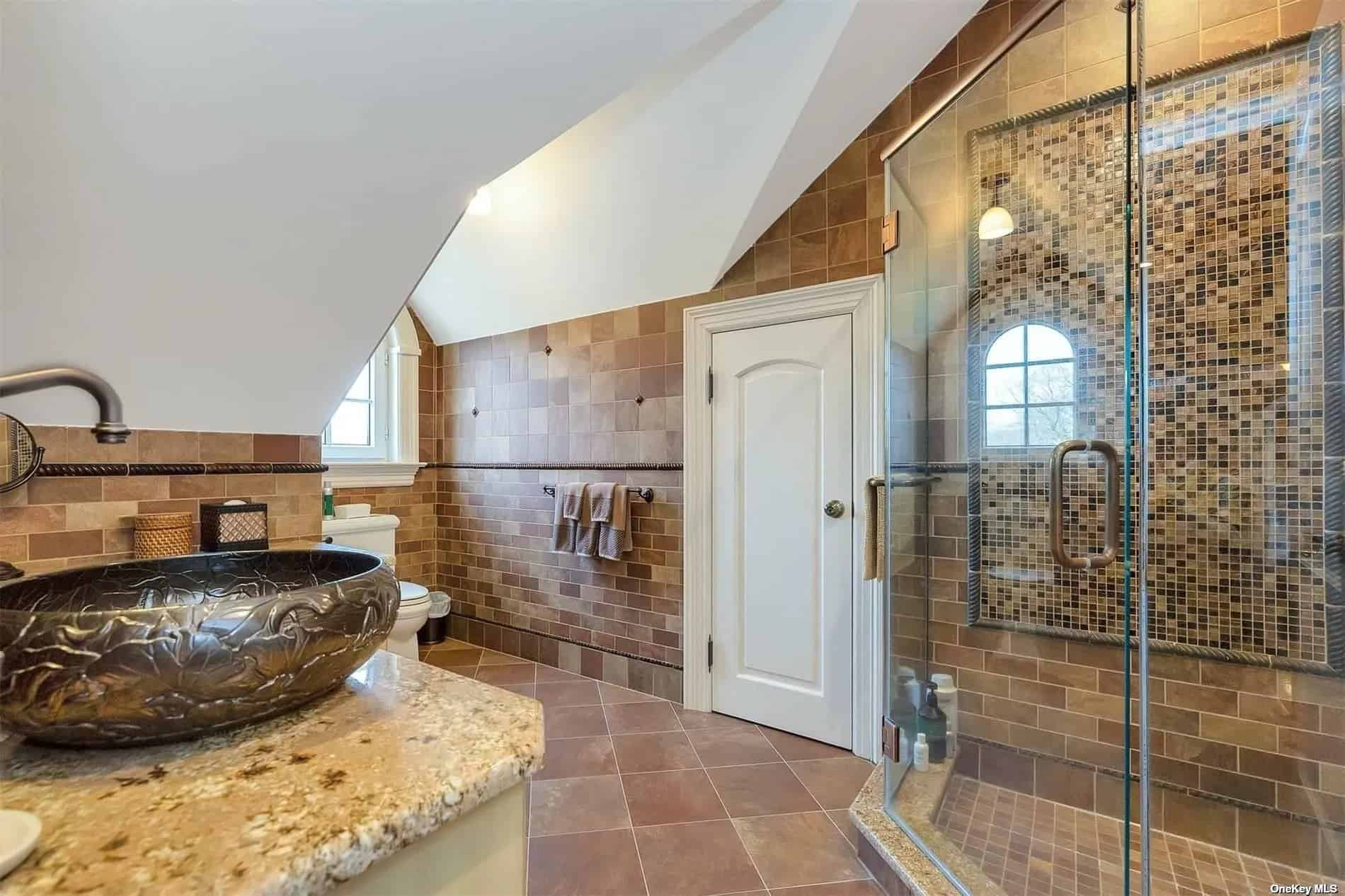
Jordan Belfort’s bathroom
Yet, the crowning jewel of this Long Island hideaway resides in the basement – a man cave that could make even the most hedonistic hedge fund manager envious. Designed with the sophistication of a high-end country club, this retreat boasts a cozy sitting area, a nightclub-style wet bar complete with seating and a beer tap, and access to a circular brick wine cellar. Entertainment options continue with a home cinema, a poker room, and a hot tub room boasting yet another fireplace. For those with fitness in mind, a well-appointed gym leads to a cabana bath complete with a steam shower and spa facilities.
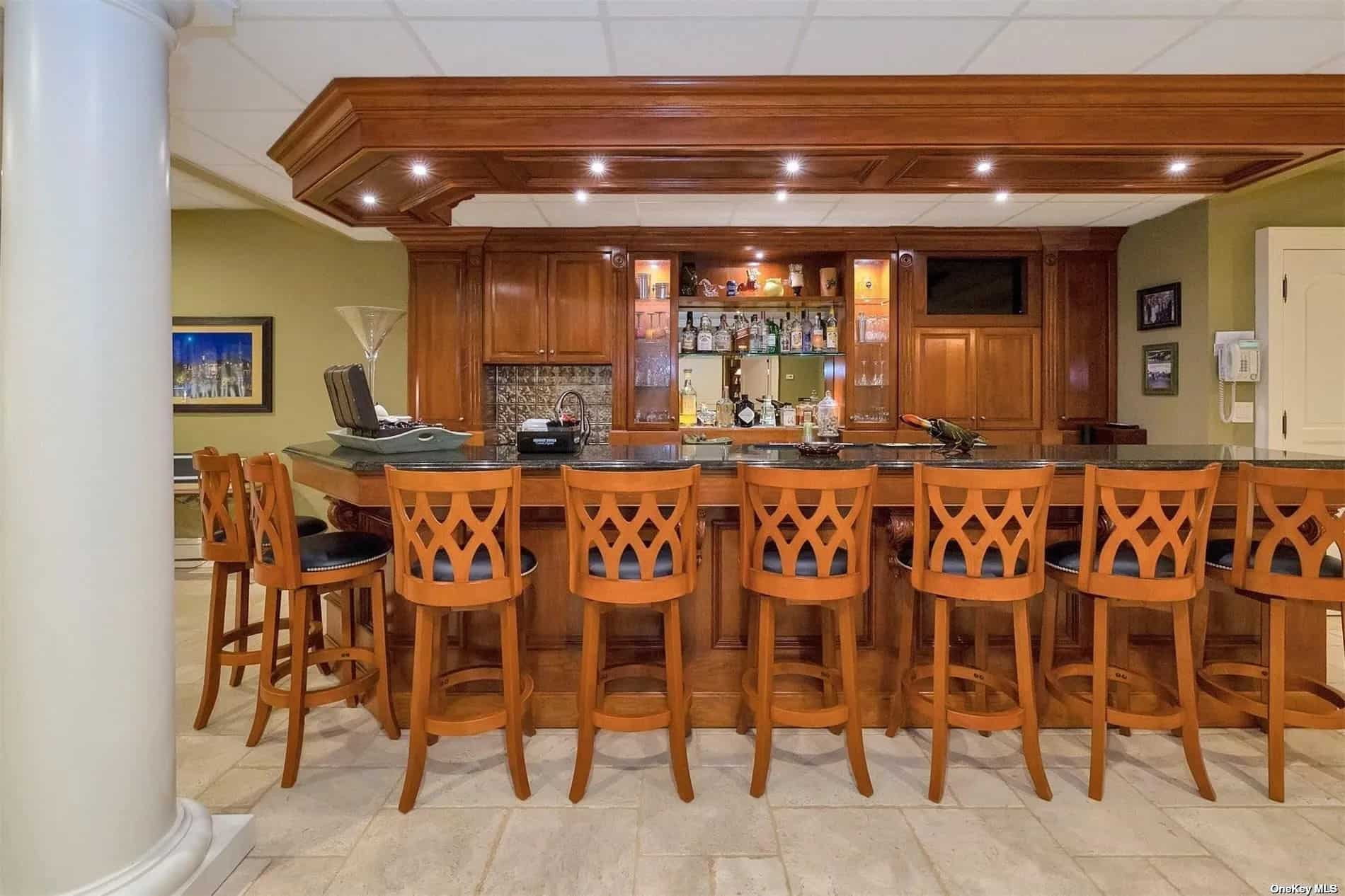
Jordan Belfort’s wet bar
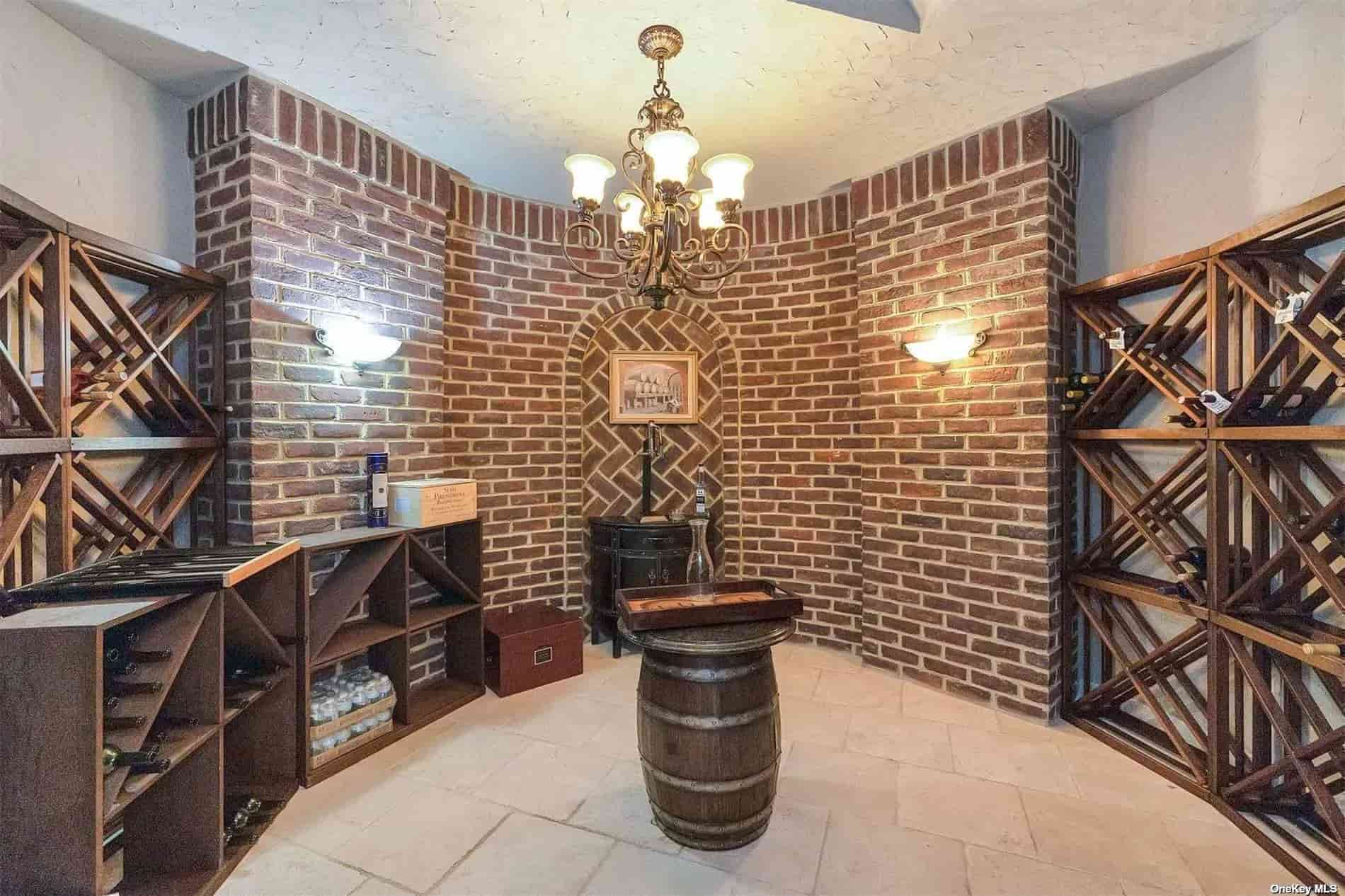
Jordan Belfort’s wine cellar
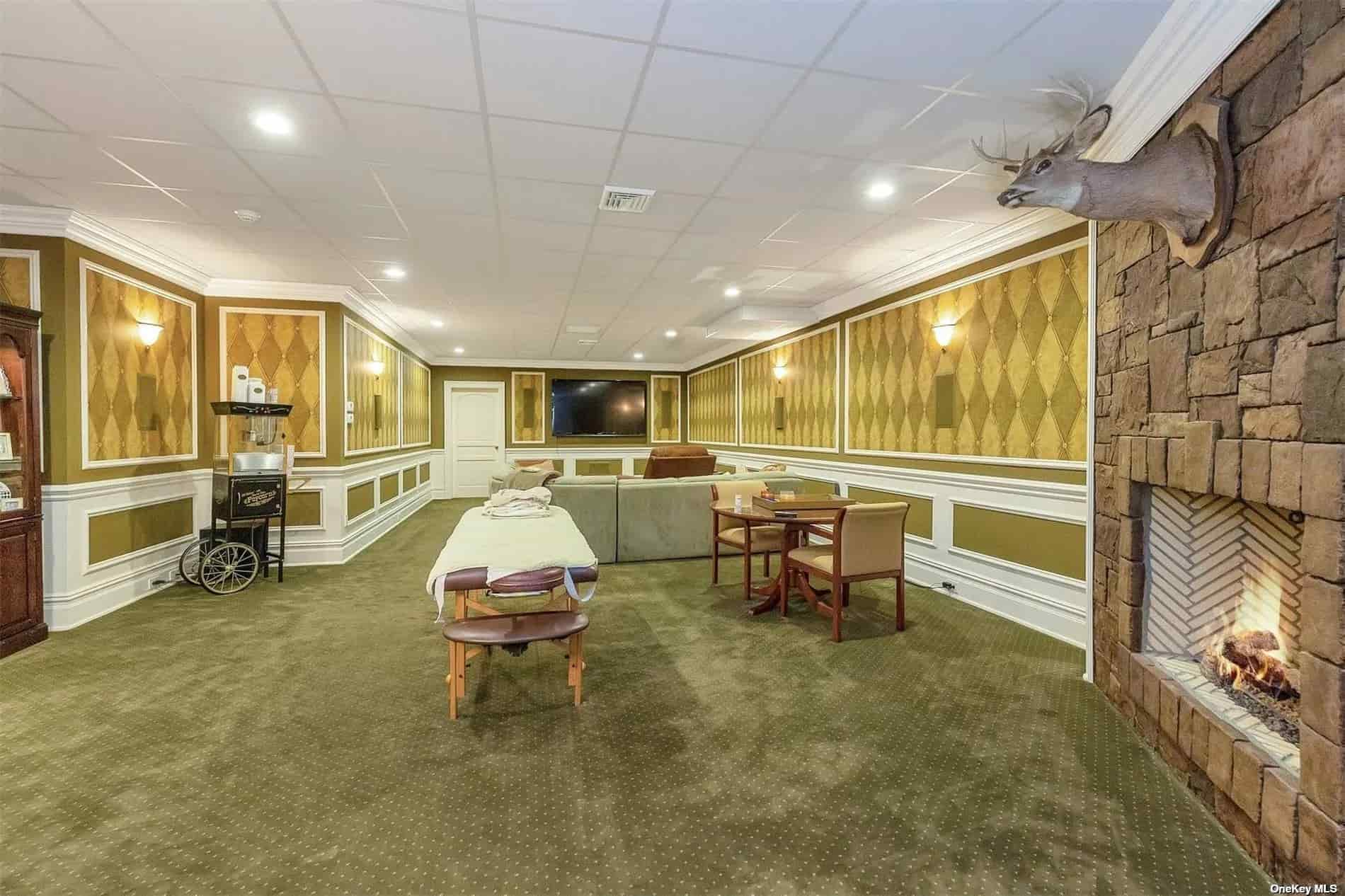
Jordan Belfort’s movie theater
Jordan Belfort’s House Outdoor Area
The estate’s exterior architecture is nothing short of majestic, featuring a striking turret and a steeply pitched roof, reminiscent of a French château. The main mansion stands amidst five sprawling acres of meticulously manicured lawns, leading visitors to a circular front courtyard adorned with a fountain, an oversized four-car garage, and even a chef’s garden. Behind this splendid abode, an extraordinary rear entertainment complex beckon.
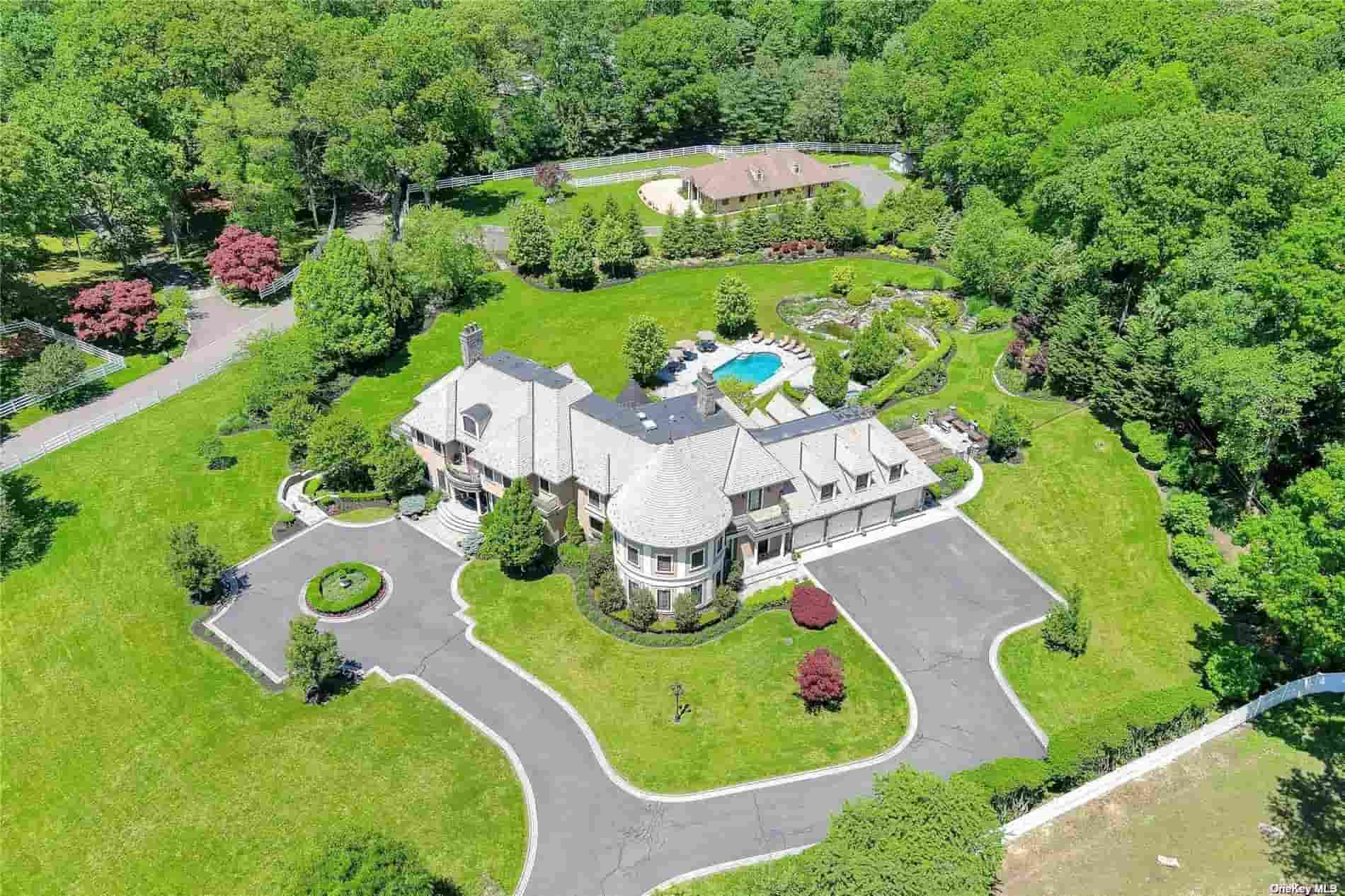
Jordan Belfort’s outdoor area
Centered around an in-ground, heated saltwater pool and a vast bluestone patio, this oasis comes alive at night with mood lighting. A separate spa with a fountain, an outdoor bar, and a cascading waterfall leading to a koi pond create an atmosphere of unparalleled serenity. The estate’s allure extends beyond its cinematic history and extravagant interiors. It encompasses a four-car garage, six bedrooms, seven bathrooms, two kitchens, an office, and an elevator for added convenience.
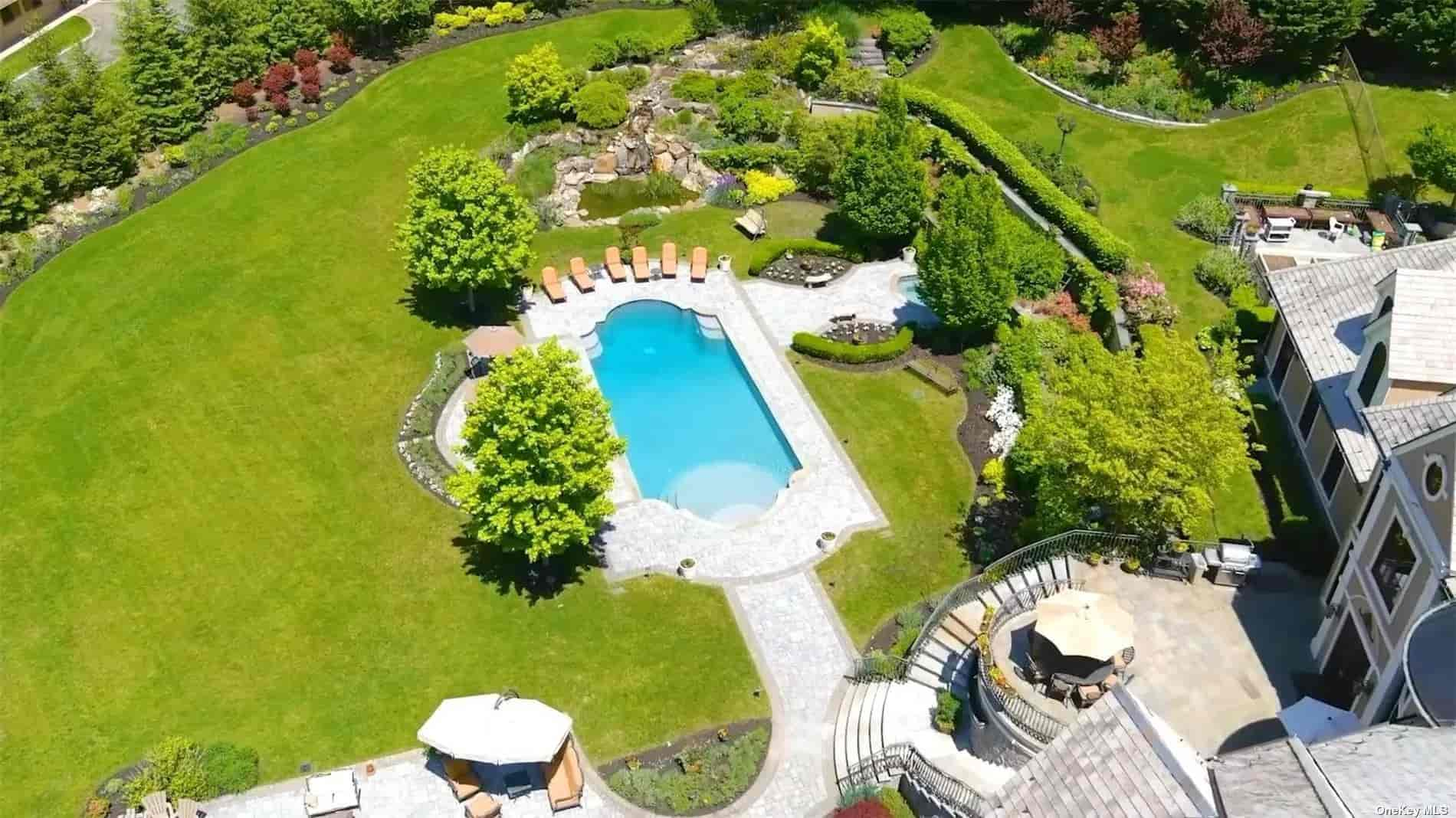
Jordan Belfort’s pool
Jordan Belfort’s Neighborhood
Belfort’s choice of neighborhood is not without reason. It’s a hotspot for the rich and famous, with other celebrities residing nearby. While privacy is a top priority, it’s not uncommon to spot familiar faces at the local restaurants or boutiques. The community offers a range of upscale amenities and services, ensuring that its residents can enjoy the best that New York has to offer.
Details of Jordan Belfort’s Actual House
It’s worth noting that in real life, Jordan Belfort resides in a different house altogether, not associated with the one featured in the movie “The Wolf of Wall Street.” However, specific details about his Los Angeles residence are not readily available, as Belfort’s private life remains largely undisclosed to the public. From some photos that we could find from an interview with Cristina Invernizzi, Jordan Belfort’s wife, we can see that the walls in their living room are painted white, with a framed picture and marble details. In front of the couch is a staircase leading up to another level of the house. On either side of the couch there is furniture, including coffee tables and armrests for added comfort. A stack of books sits atop one table while a green vase filled with white flowers rests on another. To complete the look, several pillows have been placed around the sofa bed for extra seating or lounging options.

Jordan Belfort’s living room in his real house

Jordan Belfort’s kitchen in his real house
This real-life distinction highlights the separation between cinematic storytelling and the personal lives of those portrayed on the silver screen, with the details of his actual dwelling shrouded in privacy.




