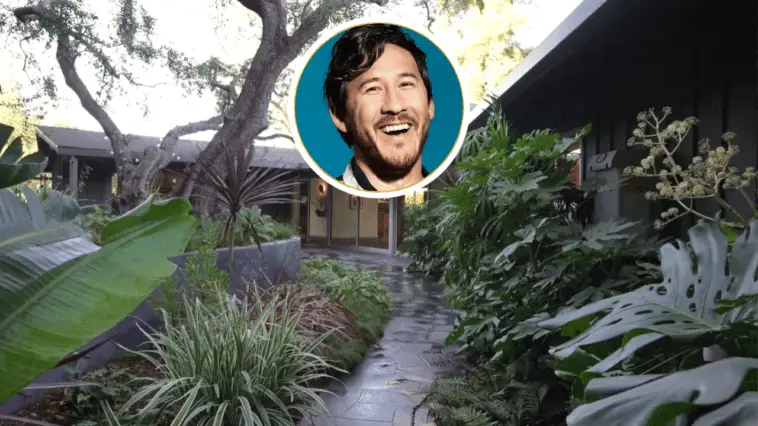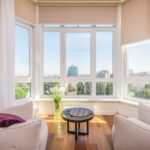Markiplier’s house in La Cañada Flintridge, California, stands as a testament to his monumental success in the digital realm. This sprawling property, tucked away in the picturesque city of La Cañada Flintridge, offers a glimpse into the life of one of YouTube’s biggest stars. Markiplier, known for his engaging gaming content and charismatic personality, has amassed a substantial net worth. Beyond his digital endeavors, Markiplier’s life is characterized by a blend of family, hobbies, and recent events that keep his audience hooked. Now, let’s unravel the layers of Markiplier’s residence.
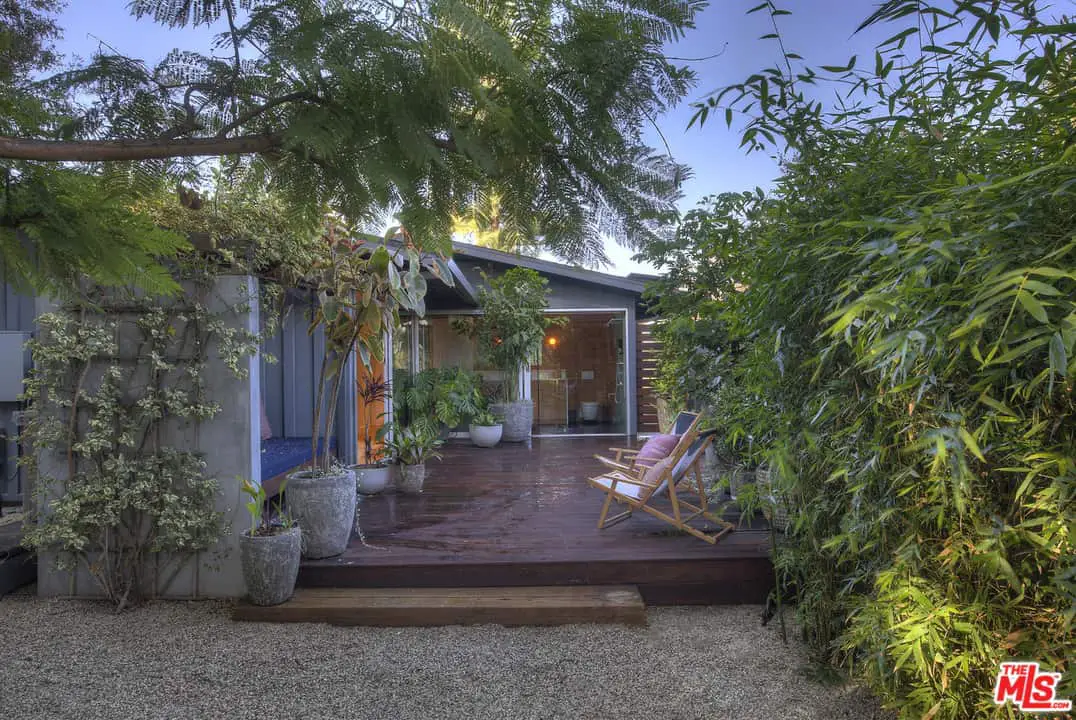
Markiplier’s house
Where Does Markiplier Live Now?
Markiplier lives at 431 Inverness Drive, La Cañada Flintridge, California. Acquired in 2021 for $4 million, this 3,279 square foot residence, meticulously renovated over the years, stands as a testament to the fusion of aesthetics and functionality. The house, a product of the mid-century modern era dating back to 1953, with 4 bedrooms and 3 bathrooms, exudes timeless elegance.
A Deep Dive into the Chic Interior of Markiplier’s House
Explore Markiplier’s stylish home with its opulent layers, chic interiors, and a seamlessly stylish kitchen. The focal point is a clean-lined hallway with a wooden slatted partition, contrasting dark tiles, and recessed lighting that casts soft shadows on captivating artwork. The breakfast nook on the left features warm wooden elements, while the right side introduces a bold blue wall for a pop of color. Wooden planters enhance the aesthetic appeal, bringing a touch of nature to the space.
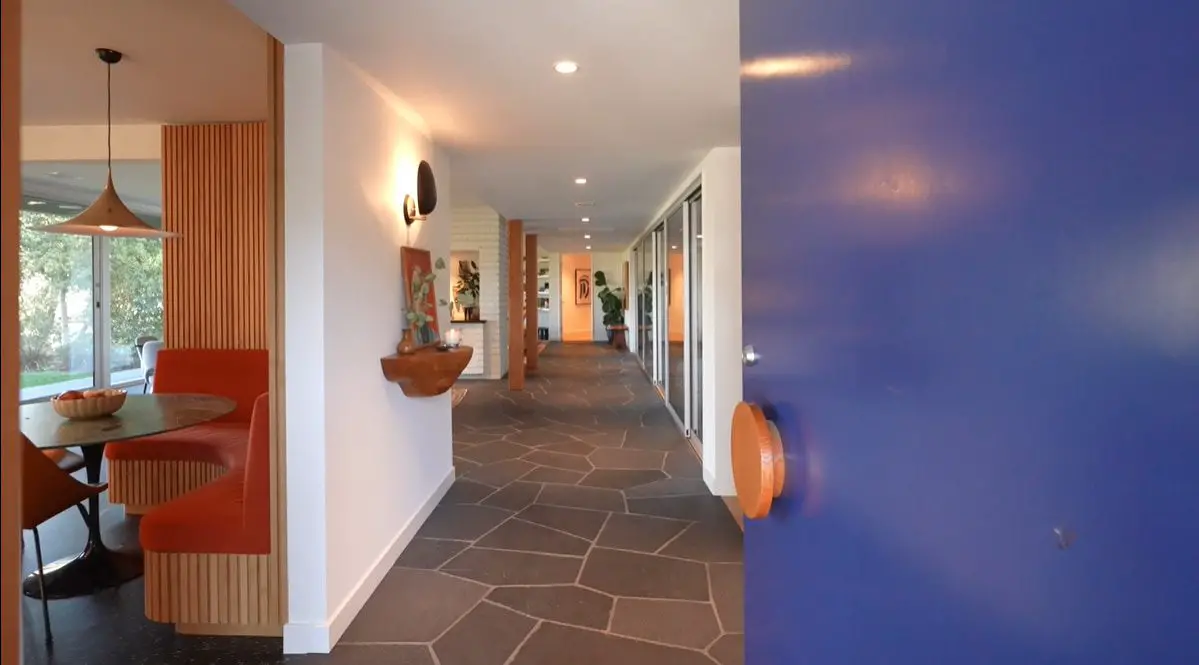
Markiplier’s hallway
On the left side of the hallway, a modern kitchen and a breakfast nook blend contemporary and mid-century design with clean lines and a mix of materials. Dark green walls contrast with wooden textures, and terrazzo flooring adds an eclectic touch. A large island with vertical wooden slats serves as a functional workspace and seating area, illuminated by stylish pendant lights. In the background, a dining area with a table and chairs sits on an area rug, and large windows flood the room with natural light, enhancing the overall atmosphere.
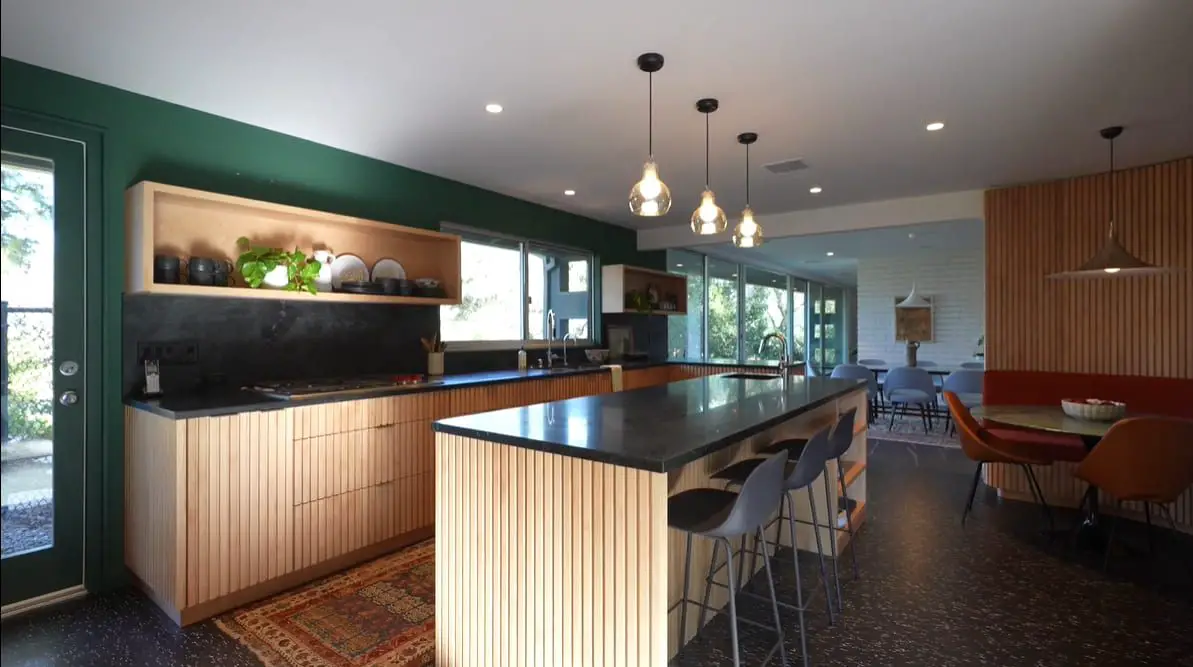
Markiplier’s kitchen

A glimpse of Markiplier’s breakfast nook
A prominent white brick wall adds texture and contrast to the dining room, complementing the dark tiled floor. The open floor plan is accentuated by large glass windows that not only flood the room with light but also provide a seamless connection to the outdoor landscape. The choice of minimalist furniture, including a glass dining table surrounded by sleek chairs, underscores the contemporary aesthetic. Overhead, a modern pendant light fixture serves as both a source of illumination and a statement piece.
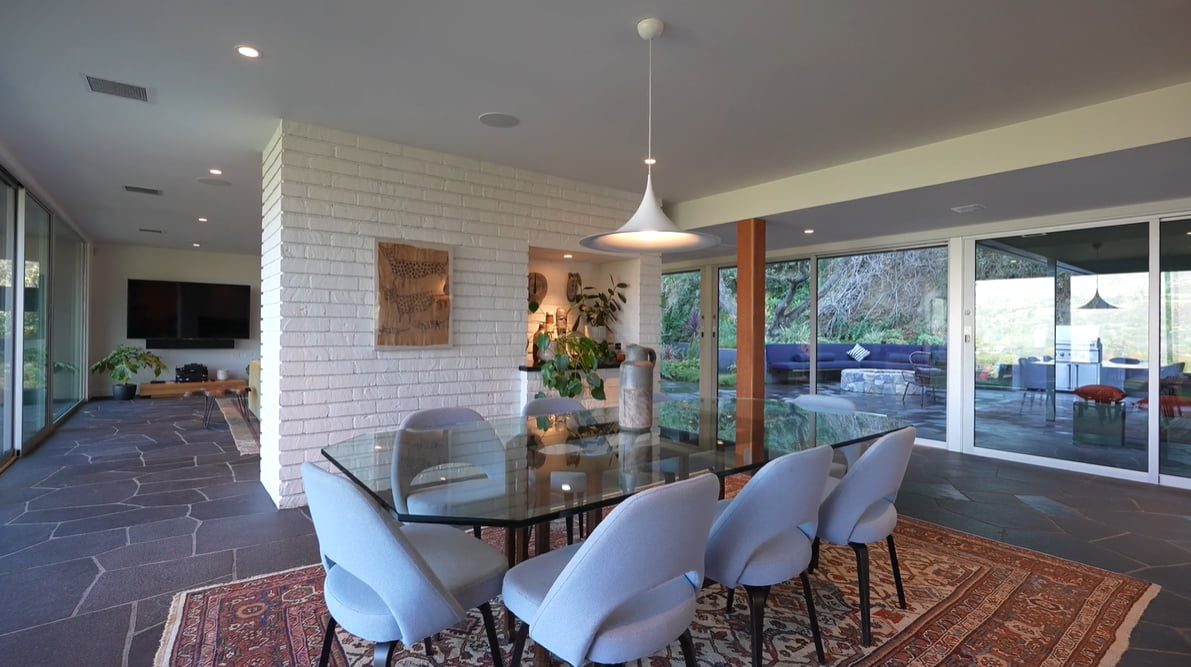
Markiplier’s dining room
The adjoining living room, equally captivating with its built-ins and fireplace, extends the visual feast with breathtaking views of the nearby San Gabriel Mountains. The ceiling is flat and extends seamlessly, integrating recessed lighting to illuminate the space effectively. The white brick fireplace is a focal point, offering both functionality and aesthetic appeal. The flooring transitions from wood to stone as it approaches the outdoor area, marking a subtle yet distinct separation of spaces while maintaining a cohesive design language.

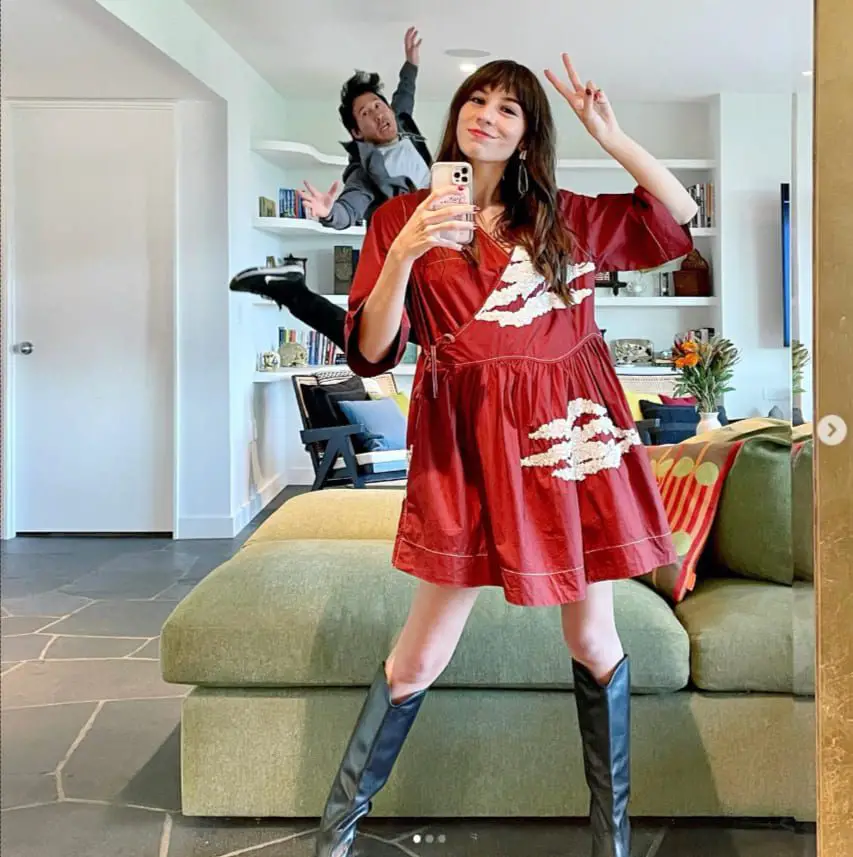
Markiplier’s living room
Of the four bedrooms and three bathrooms, the master suite and ensuite steal the spotlight. A private patio accessible through a sliding glass door sets the stage for relaxation. The ensuite bathroom, a masterpiece in its own right, features a skylight, double sinks, a soaking tub, and a unique indoor/outdoor shower experience, thanks to the cleverly designed sliding shower doors.
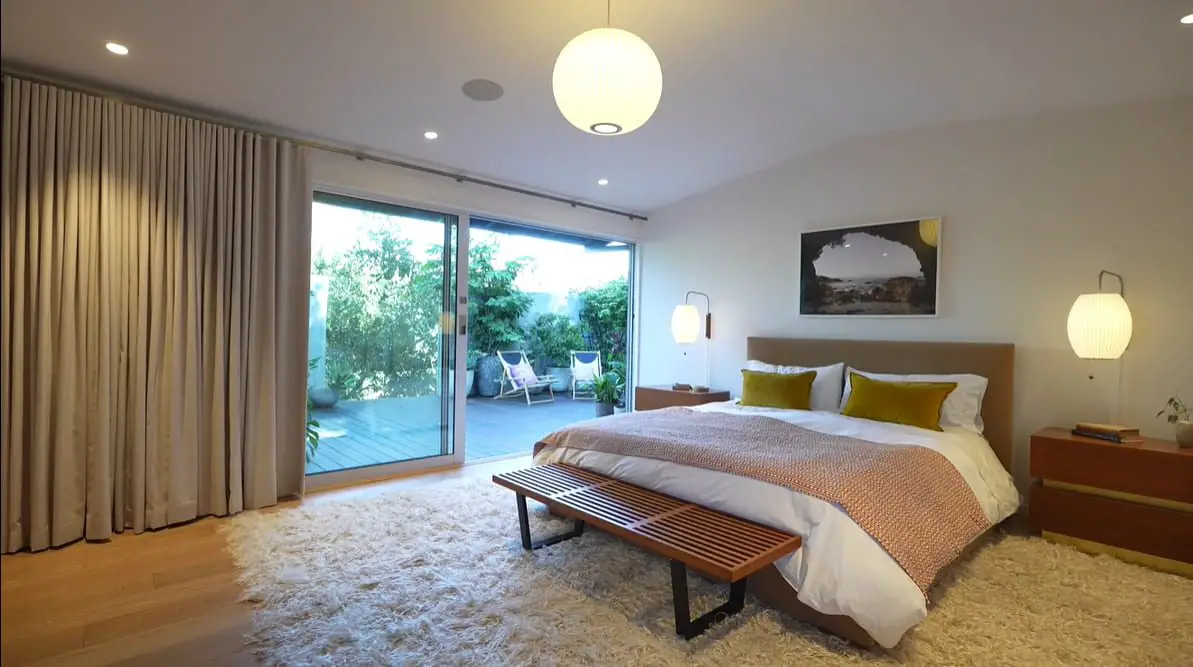
Markiplier’s bedroom

Markiplier’s bathroom
Markiplier’s Al Fresco Oasis and Its Show-Stopping Pool
Stepping into the backyard reveals a hidden oasis—a swimming pool, spa, outdoor lounging spaces, and al fresco dining areas. Across from the main house stands a discreet 1-bedroom guest house with its own kitchen, epitomizing the epitome of luxury.
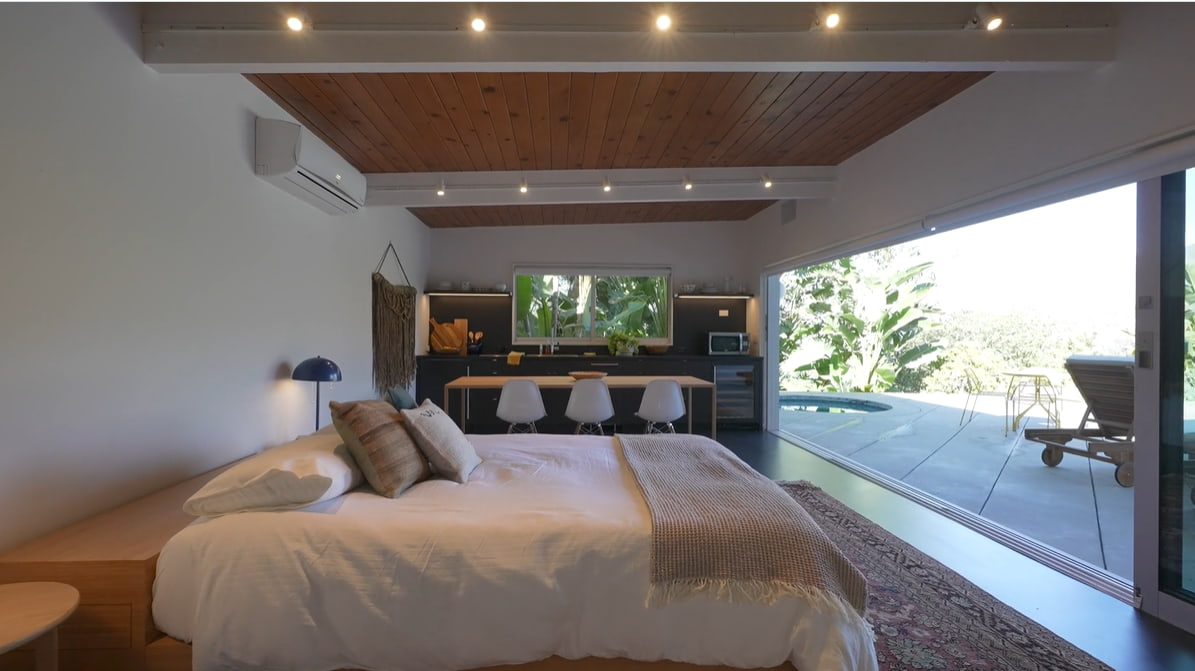
Markiplier’s guest house
The covered patio area is spacious, featuring large, irregularly shaped stone tiles that add an organic touch to the space. The ceiling is flat and extends beyond the indoor area, providing shelter for the outdoor seating area while maintaining a sense of openness. Large glass doors and windows dominate the facade of the house, allowing ample natural light to flood into the interior spaces and offering unobstructed views of the outdoors.
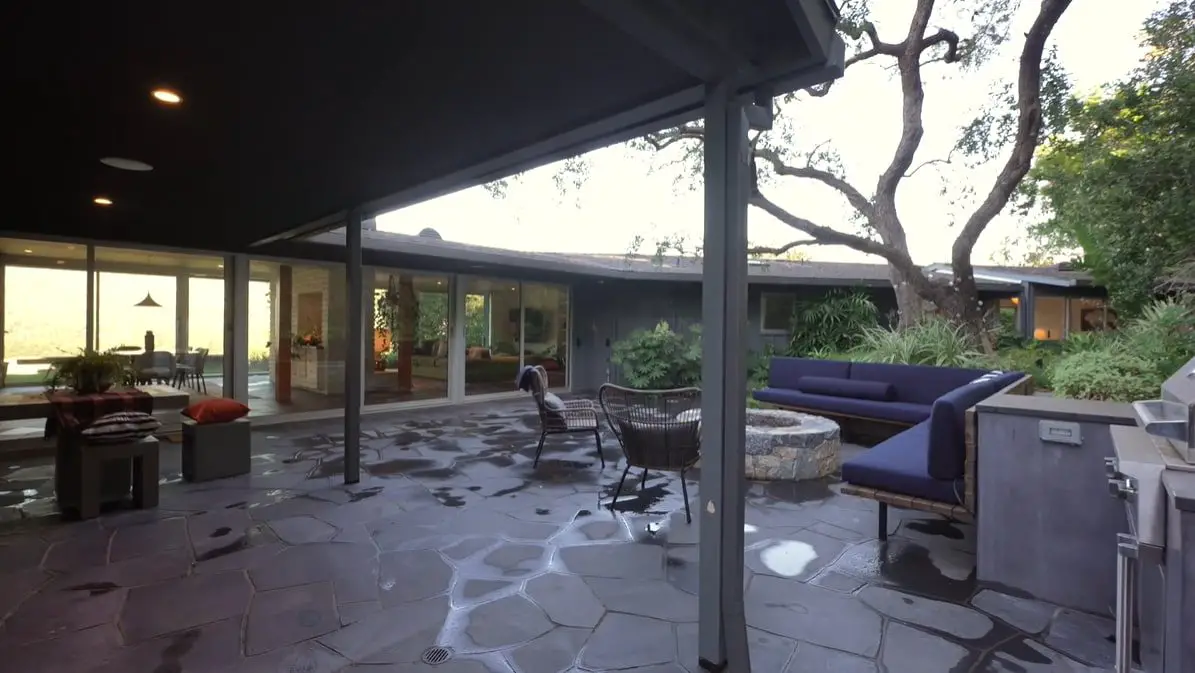
Markiplier’s patio
Nestled on a one-acre property, Markiplier’s private pool area is a luxurious and exclusive gem. Discreetly set apart from the main residence, the oversized pool offers a stunning panorama of gardens and scenic views, surrounded by lush greenery for a serene escape. A well-designed poolside cabana with a full bathroom enhances the indulgent experience.


Markiplier’s pool
Markiplier’s Exclusive Neighborhood
Markiplier’s house is not just a standalone marvel but is nestled in a neighborhood that boasts similar levels of affluence. The proximity to other celebrities adds an intriguing layer to the surroundings. Markiplier’s A-list neighbors, including Ron Howard, Diane Farr, and Kevin Costner, add an extra layer of prestige to this sought-after locale. Beyond the high-profile residents, the city boasts top-rated schools, vibrant cultural offerings, and a thriving community spirit that truly sets it apart.
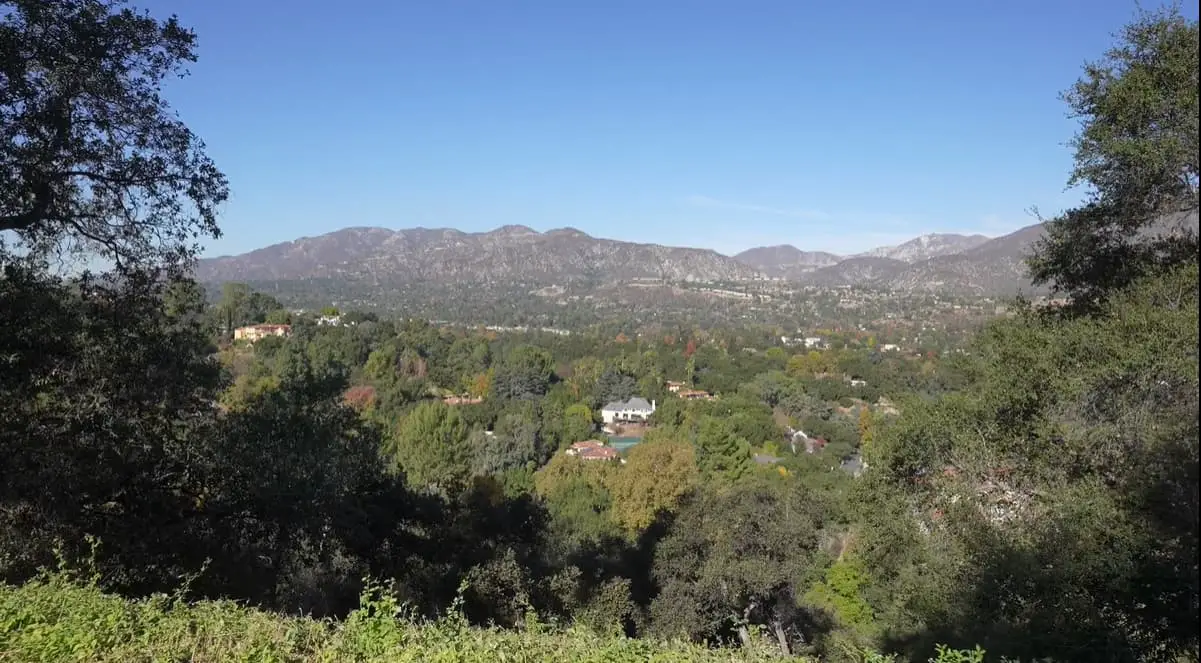
Markiplier’s neighborhood area
Other Houses Owned by Markiplier
While our focus remains on the main residence, take a quick tour of Markiplier’s diverse real estate portfolio. Previously situated in the Echo Park neighborhood, his contemporary abode, acquired in 2012 for just over $1.6 million. As Markiplier and his partner, Amy Nelson, continually explore new havens, their residences stand as unique expressions of style and comfort.


