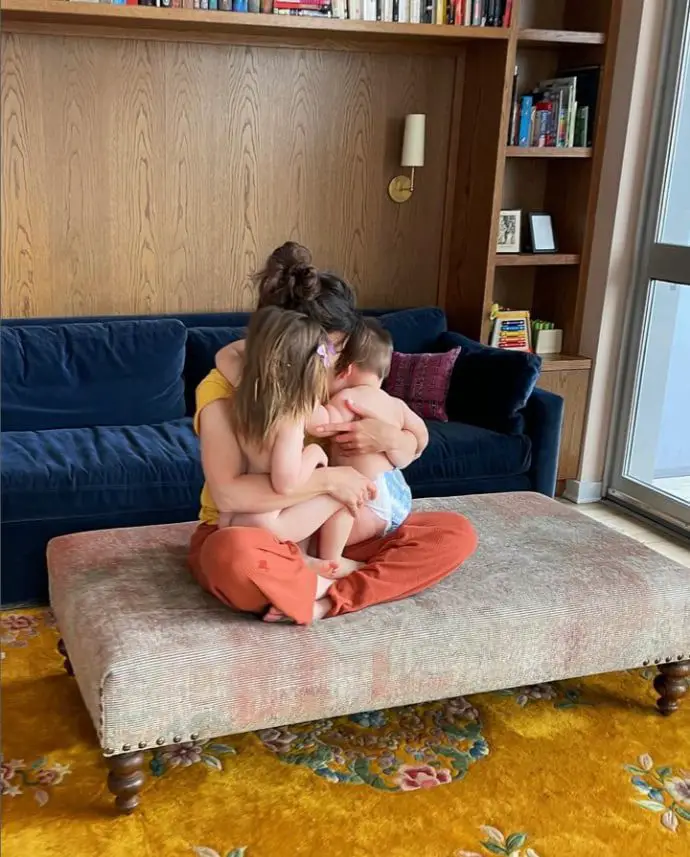In the heart of the city that never sleeps, Kieran Culkin, the Succession star, has carved out a cozy niche for his family in the form of a one-bedroom apartment. Reportedly, the couple has recently expanded their real estate portfolio, making headlines with the purchase of a three-bedroom home that promises ample room for the whole family.
Living amidst the vibrant energy of New York City, Culkin’s one-bedroom haven serves as a snapshot of his bustling family life, featuring his wife and two children. This exploration will dive into the story behind their current one-bedroom retreat, the allure of the soon-to-be three-bedroom haven, and the unique charm that encapsulates the Culkin family’s urban living.
Where Does Kieran Culkin Live Now?
Kieran Culkin’s current one-bedroom apartment, shrouded in privacy, paints a picture of familial warmth amidst the urban landscape. While the exact address remains undisclosed, the neighborhood exudes sophistication and hints at a bustling urban life.
A Peek Inside Culkin’s One-Bedroom Home
Within the confines of the one-bedroom home, the “Succession” star’s Culkin’s apartment showcases a blend of contemporary elegance and familial comfort. As they await the completion of their three-bedroom home, the family has personalized their living space with carefully curated furniture and touches of individuality. However, the only available insights into the interior of Culkin’s current one-bedroom abode come from snippets shared on his wife’s Instagram account.
These glimpses reveal a warm and inviting living space. The room is dominated by a wooden bookshelf teeming with books, suggesting a haven for bibliophiles. Adjacent to the bookshelf, a comfortable dark-colored sofa enhances the room’s cozy ambiance. A large window on one side of the room invites an abundance of natural light, creating a bright and airy atmosphere. The floor is embellished with an ornate rug, its intricate designs and vibrant colors adding a touch of sophistication to the room’s aesthetic. The walls, appearing to be wooden or featuring wood paneling, contribute to the overall warm tone of the space.

Kieran Culkin’s living room
The deep blue hue of the cabinetry offers a striking contrast to the room’s lighter tones, while the sleek countertops, possibly made of polished granite or quartz, add a touch of elegance. Large windows allow natural light to flood the space, enhancing the room’s openness and airy ambiance. The layout is both functional and spacious, with ample storage options evident in the lower cabinets and potentially in upper shelving or cabinets not visible in this view. The wooden floor adds warmth to the room, balancing the coolness of the blue cabinetry. An open layout leads into another room, hinting at a seamless flow between different areas of the home.

Kieran Culkin’s kitchen
The walls in the living room, painted in a deep blue tone, create a warm and cozy atmosphere. Large windows allow natural light to flood the space, enhancing the vibrancy of the wall color and illuminating the interior decor. Various pieces of artwork adorn the walls, adding a personal touch and visual interest to the space. The furniture, characterized by modern design and functional features, includes a grey sofa adorned with colorful cushions and a wooden coffee table. These pieces, with their clean lines and neutral colors, complement the boldness of the walls. A red patterned rug beneath the coffee table adds a splash of color to the room.

Kieran Culkin’s living room
The flooring in the hallway, made of wide, light-colored wooden planks laid in a parallel arrangement, contributes to the visual elongation of the space. A dark-colored staircase railing on the left side offers a striking contrast to the lighter tones of the walls and floor. The walls, painted in a neutral color, enhance the brightness of the space. Doors along the hallway feature a contemporary design, with minimalistic handles and clean lines that complement the overall modern aesthetic.

Kieran Culkin’s hallway
Kieran Culkin’s House Outdoor Area: A Cozy Urban Escape
While outdoor space might be limited in the current one-bedroom abode, the allure of a cozy urban escape remains intact. A small balcony or terrace may provide a breath of fresh air amidst the city’s hustle and bustle, offering the “Succession” star, Kieran Culkin’s family a private oasis to unwind and enjoy the energy of New York City.
Other Houses Owned by Kieran Culkin
Kieran Culkin’s real estate journey started early, as he purchased the one-bedroom apartment when he was just 19 years old. During the pandemic, he added a unique chapter to his portfolio, temporarily renting the apartment below his original residence. Now, with the acquisition of the three-bedroom home, Culkin’s real estate strategy unfolds as a dynamic tapestry of choices that reflect both practicality and luxury.




