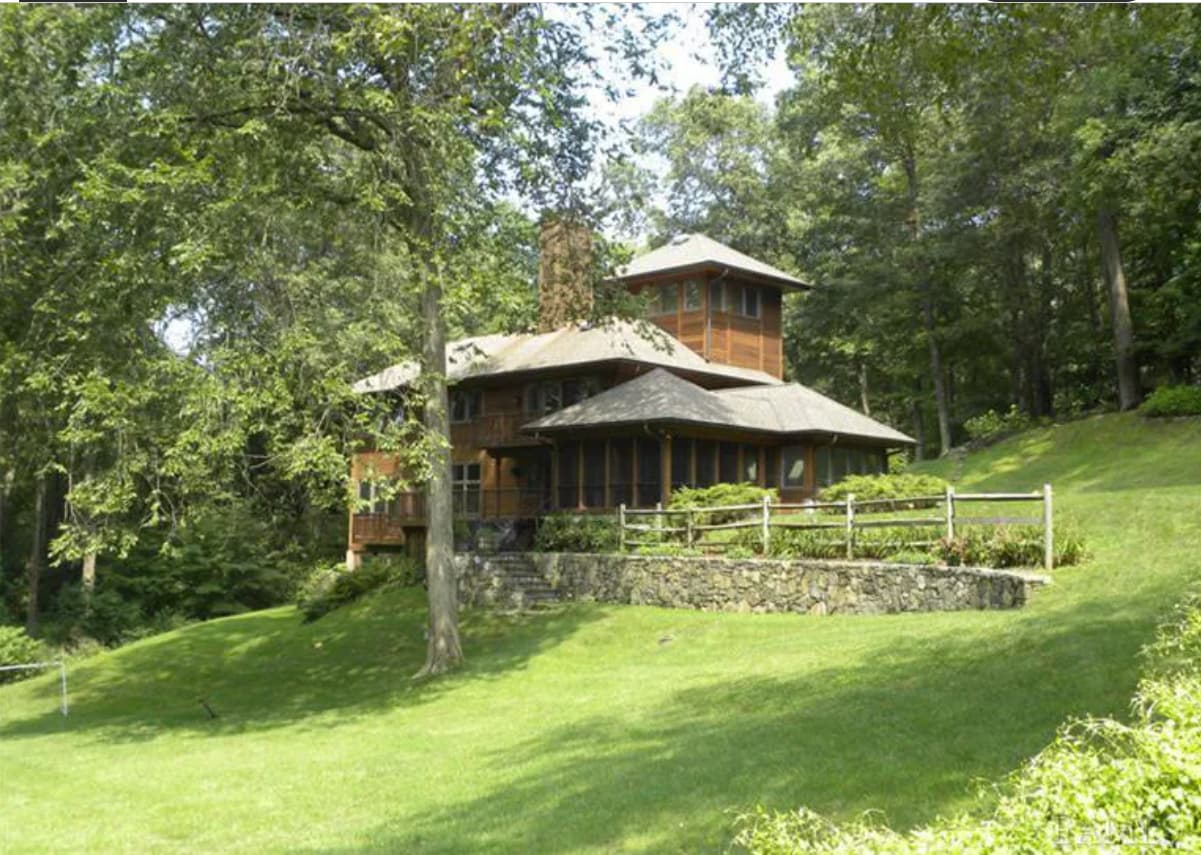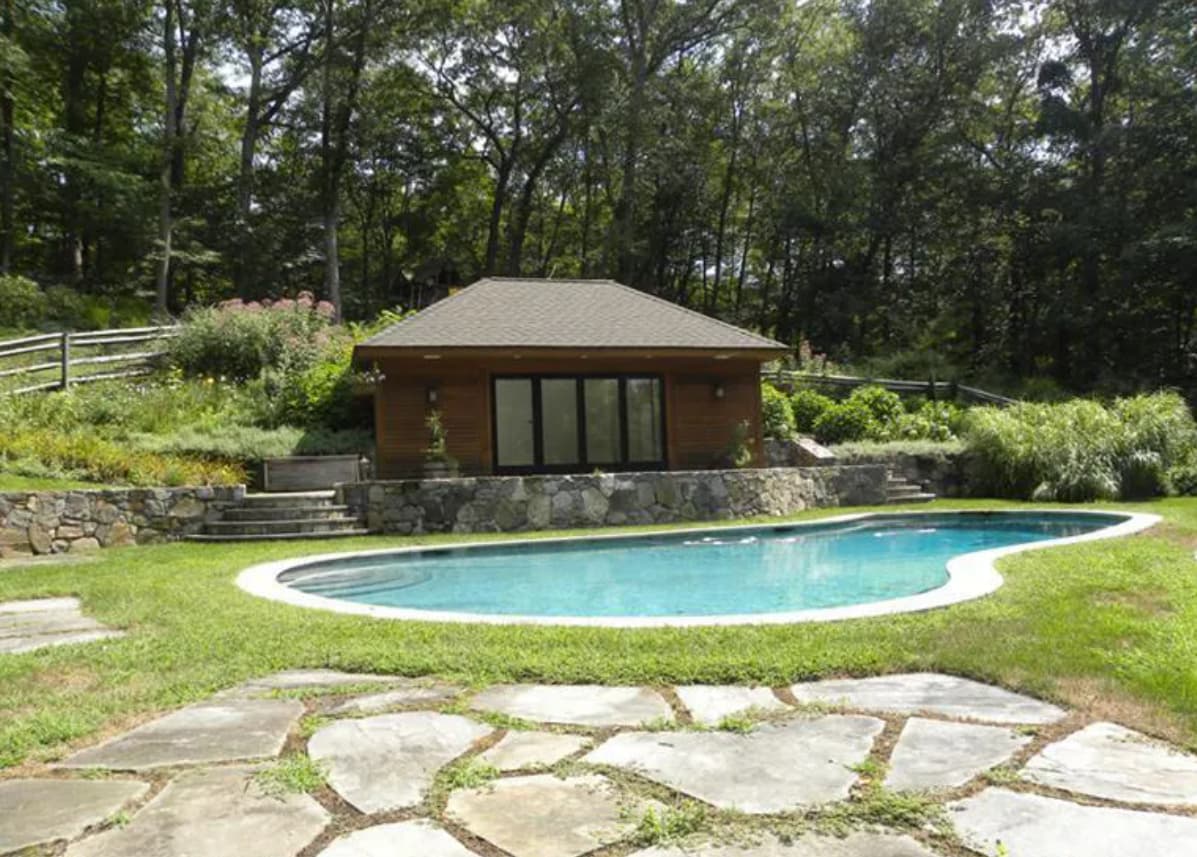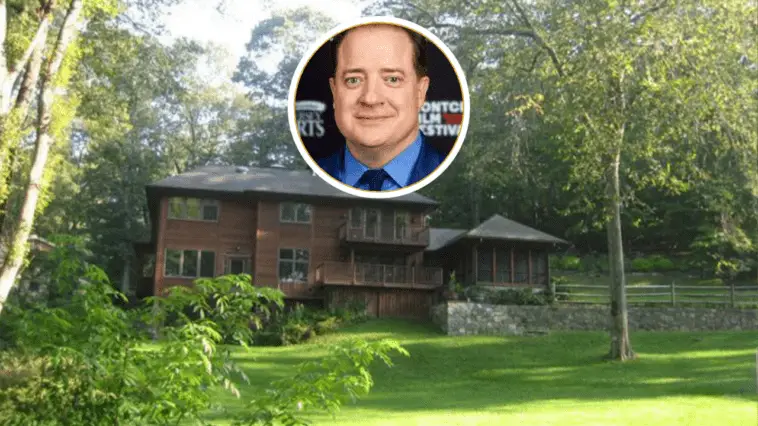Brendan Fraser, the charismatic Hollywood actor known for his roles in iconic films like “The Mummy” and “George of the Jungle,” has made headlines not just for his stellar career but also for his impressive real estate choices. One of the jewels in his property portfolio is a stunning residence located in the picturesque city of Bedford. Let’s delve into the details of Brendan Fraser’s house, from the jaw-dropping purchase story to the lavish interior and the neighborhood’s allure.

Brendan Fraser’s house
Where Does Brendan Fraser Live Now?
Brendan Fraser lives at 77 Aspetong Rd, Bedford, NY. In a captivating turn of events, Brendan Fraser acquired his Bedford residence in 2012 for $2.3 million, marking a significant chapter in the actor’s life. The house boasts five bedrooms and six bathrooms, providing ample space for Fraser and his family. The sprawling property spans 4,800 square feet, reflecting the actor’s penchant for luxurious living.
A Glimpse into Brendan Fraser’s House
The open floor plan is a key feature in Brendan Fraser’s house interior, providing a sense of spaciousness and fluidity between areas. Dominating the space is a large island, equipped with a sink and a gas range, serving both functional and social purposes. The island’s granite countertop contrasts elegantly with its white base, adding a touch of luxury and durability.
A unique architectural element in this room is the stone fireplace with a wooden mantle, blending traditional and contemporary design elements. This feature not only provides warmth but also serves as a focal point, enhancing the aesthetic appeal of the space.
The choice of materials also speaks volumes about design philosophy. The hardwood flooring adds a warm, natural touch that balances the sleek modernity of the other elements. The light-colored walls enhance the sense of space and reflect the ample natural light pouring in through the large window.
Finally, the recessed lighting ensures a well-lit space, enhancing the functionality of the area while also highlighting its design features.

Brendan Fraser’s interior
The living room is characterized by an open floor plan and high ceilings, creating a spacious and airy atmosphere. The neutral color palette, featuring white walls and a gray accent wall, adds to the room’s serene ambiance.
The hardwood flooring brings a touch of warmth and natural beauty to the space, complementing the modern aesthetic. A fireplace, made of stacked stone with a wooden mantel, serves as a striking focal point, adding both warmth and architectural interest.
Adding to the functionality of the space is a built-in bookshelf, perfect for displaying books or decorative items. A staircase leading to the second floor adds a dynamic architectural element, enhancing the sense of vertical space.

Brendan Fraser’s interior
Brendan Fraser’s Outdoor Oasis
Brendan Fraser’s house showcases a stunning example of modern architecture nestled within a serene woodland setting. The house, constructed predominantly of wood, blends harmoniously with its surroundings, demonstrating a thoughtful approach to environmental integration.
The house is perched on a slope, a design choice that not only provides a commanding view of the surrounding landscape but also introduces an interesting dynamic to the building’s structure. The large chimney is a prominent feature, suggesting a cozy interior atmosphere, perfect for colder seasons.
The architectural design of the house is unique, with a round roof that adds a touch of whimsy to the otherwise modern aesthetic. This, coupled with the large balcony, not only enhances the visual appeal of the house but also provides functional outdoor space for Brendan to enjoy.
Other features include a 2-car garage, swimming pool with a pool house, and a spacious 5.2 acres of lush land.
The pool house, a single-story structure, is crafted predominantly from wood, lending it a warm and inviting aesthetic that blends seamlessly with the surrounding woodland. The roof of the house slopes gently, a design choice that adds a dynamic element to the structure and allows for efficient rainwater runoff.

Brendan Fraser’s pool
The kidney-shaped pool in the foreground is a standout feature, surrounded by a stone patio that offers ample space for relaxation and outdoor entertainment. Set against a backdrop of lush trees, the house exudes a sense of tranquility and harmony with nature. The green lawn that extends from the patio further enhances this connection, creating a serene outdoor space that complements the modern design of the house.
Brendan Fraser’s Neighborhood
Surrounded by the who’s who of Hollywood, Brendan Fraser’s choice of Bedford as his residence speaks volumes about the allure of this charming city. The neighborhood is not only a haven for privacy-seeking celebrities but also a hub of sophistication and exclusivity. Other notable personalities may share the same streets, adding an extra layer of prestige to Fraser’s residence.
Other Houses Owned by Brendan Fraser
While Brendan Fraser’s Bedford house takes center stage, the actor’s real estate portfolio extends beyond this lavish residence. Fraser entered the spotlight again when his former home in Beverly Hills hit the market for $4.25 million. The 3,948-square-foot, midcentury-modern property on Readcrest Drive—which sits on a prime piece of land that measures 9,335 square feet—was Fraser’s home from 1996 to 2007.

Brendan Fraser’s former house




